Welcome to this sprawling four-bedroom, two-bathroom home built in 2011 and beautifully presented today. This home features floor space of approximately 141 square metres, incredible modern features and a great sized 443 square metre block. There's a securely fenced and enclosed front yard, double car garage, ducted air-conditioning, attractive timber-look linoleum flooring throughout, huge windows that draw in plenty of light, a well designed kitchen with gas stovetop oven and wrap around kitchen benchtop, and a paved outdoor area with full length patio, perfect for entertaining. This home is currently rented at $460 per week on a periodic tenancy, there's plenty of reason to be excited here whether you're seeking an investment property that can be bringing in income from day one, or a property to make your own home to live in! Don't miss out on this fantastic opportunity.
Property Highlights:
- Large 443 square metre block, zoned R20
- 4x2 home built in 2011, approximately 141 square metres of floor space
- Double car garage, roller door
- Solar panels on roof, solar hot water system
- Brick and tile construction
- Fully secure enclosed front yard
- Attractive timber-look linoleum flooring
- Large windows throughout
- Ducted evaporative AC throughout
- Large rear patio/entertaining area
Drive up to the front of the home and admire the secure and enclosed front yard with healthy grass and lovely feature tiles. Park either in the driveway or inside the double car roller-door garage. The entrance to the home is through a gate to the front yard and is tucked away. Windows here have lovely aspects onto the street and front yard. This home presents well, perfect for an investor to continue to lease out or an owner occupier to move in!
Stepping inside, its easy to enjoy the stylish flooring, light grey and cream paintwork throughout and ducted evaporative air-conditioning that work together to keep this home feeling comfortable and welcoming. Windows in every opportunity are maximally sized, ensuring that the home is always filled with natural light. The main living space is semi-open plan and cleverly designed, allowing for multiple areas for activity, eating, relaxing or entertaining. A large sliding door provides access to the backyard, and the kitchen flows easily between dining and living zones.
The kitchen is centered around a large wrap around benchtop that has plenty of space for meal preparation, and cooking surfaces. There's a built in gas oven with 600mm gas stovetop, a double sink, lots of cupboard space (with a vibrant blue surface), and a shoppers entry that creates easy access to the double-car garage. There's also a pantry, fridge nook and exhaust fan above the oven, and the ducted evaporative air-conditioning keeps this area cool too.
The master bedroom is located at the front of the home and has huge windows providing ample views down to the front yard and street, as well as the side/backyard of the home. The floor here is carpeted and there's ducted evaporative air-conditioning as well as a large walk in robe and an ensuite bathroom. The ensuite bathroom has friendly teal floor tiling, a large mirror above the vanity and a shower with white tiling all around.
Secondary bedrooms all feature large windows and ducted evaporative air-conditioning. One of the secondary bedrooms features a small study nook with storage shelf, and views over the backyard. The family bathroom features a dark grey tiled floor, combination bath and shower unit, frosted window for air-flow and natural lighting, and a large mirror above the vanity. This is a bathroom that will help your morning routine be a breeze.
The backyard is well landscaped, with a good sized grass lawn, gas storage hot water system, large patio perfect for outdoor entertainment, and gated access to the front yard.
This home is located in Northern Swan View, near Talbot Road Nature Reserve. Public transport is easily accessible along nearby Blackadder Road and Myles Road, and commuting is simple through close close proximity to Morrison Road, Roe Highway, Great Eastern Highway and Toodyay Road. Shopping is close too - with plenty of options along Morrison Road including IGA and Coles in the Swan View Shopping Centre. School choices in the local area include Saint Brigid's Primary School, La Salle College, Swan View Primary School, Moorditj Noongar Community College and and Swan View Senior High School.
This property could be yours today - don't wait!
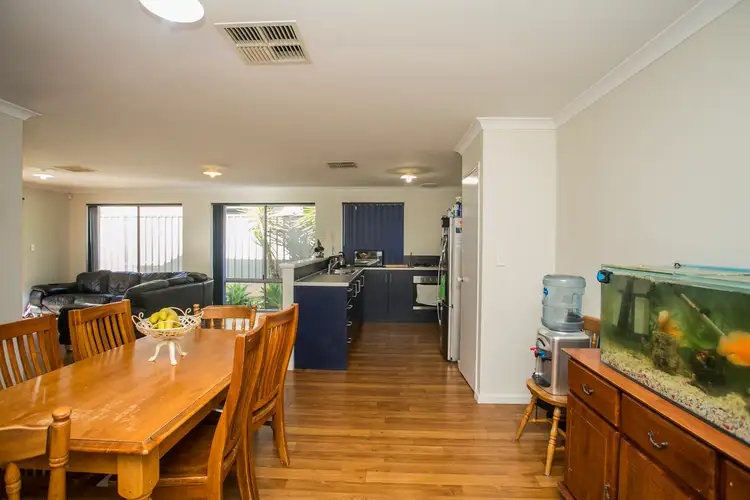
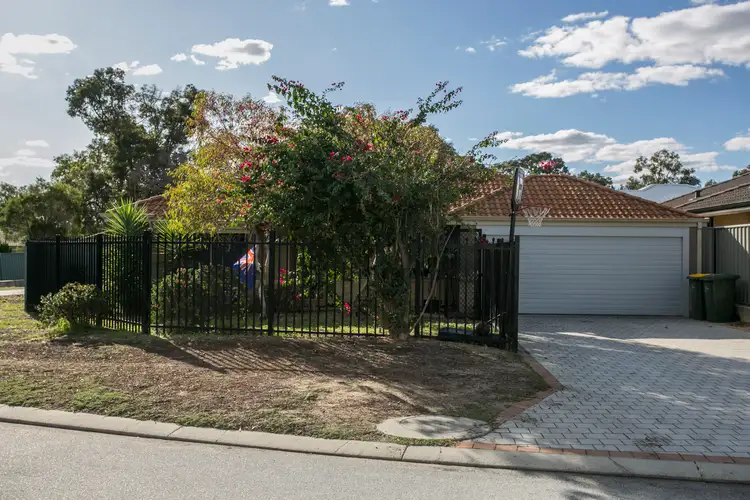
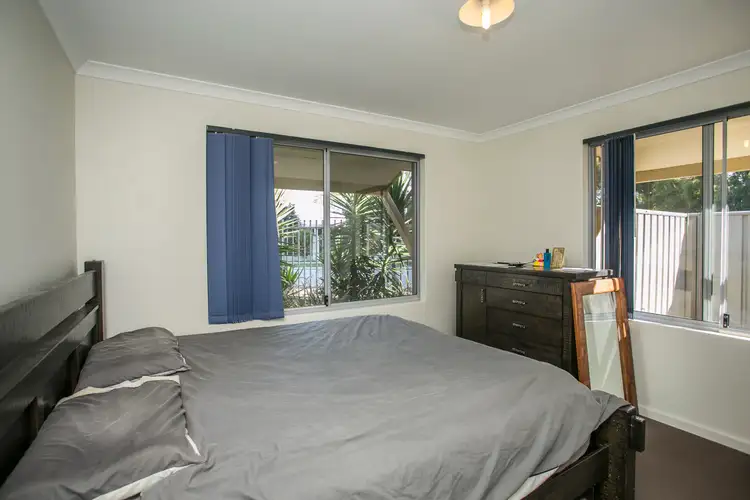
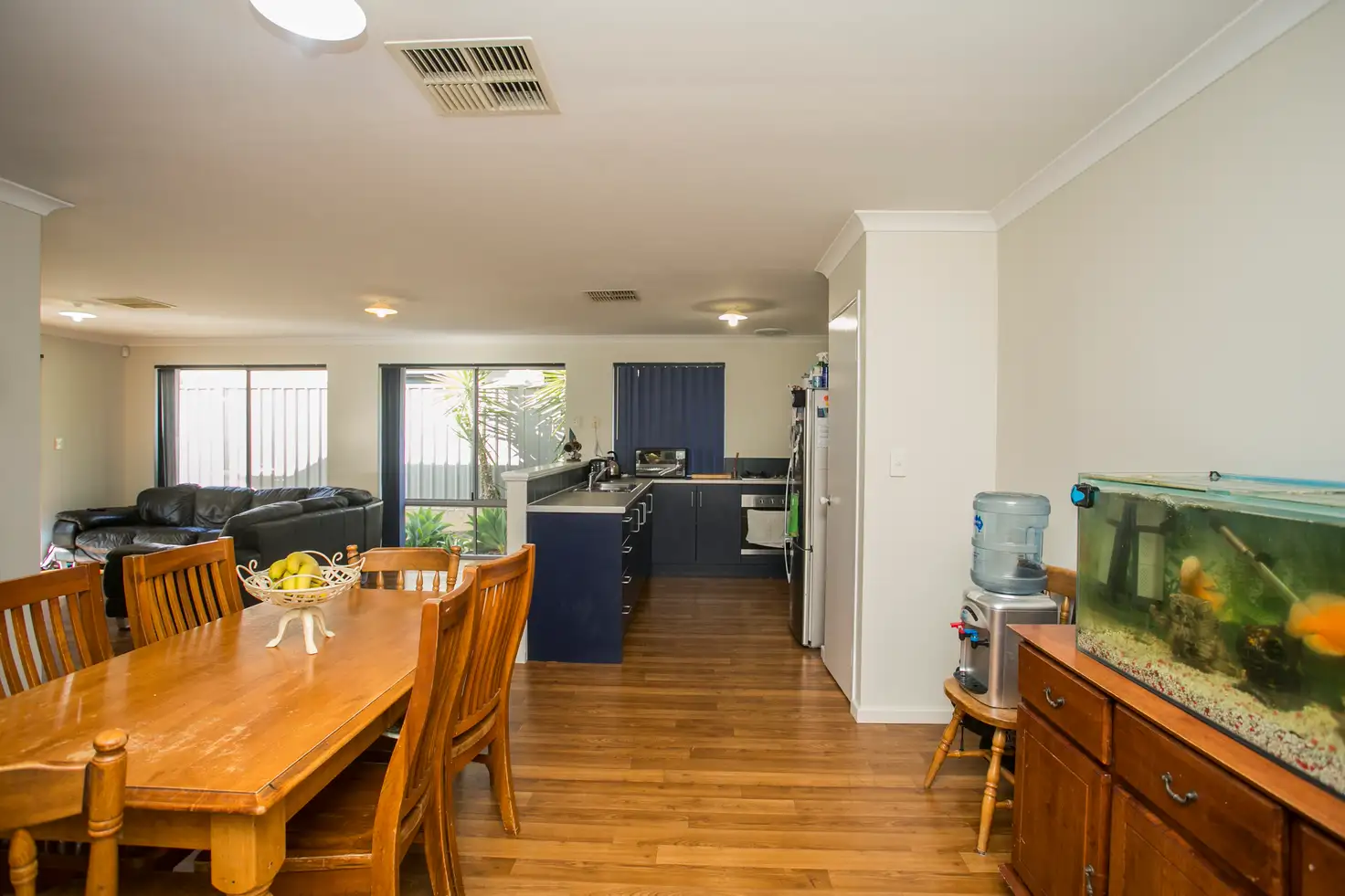



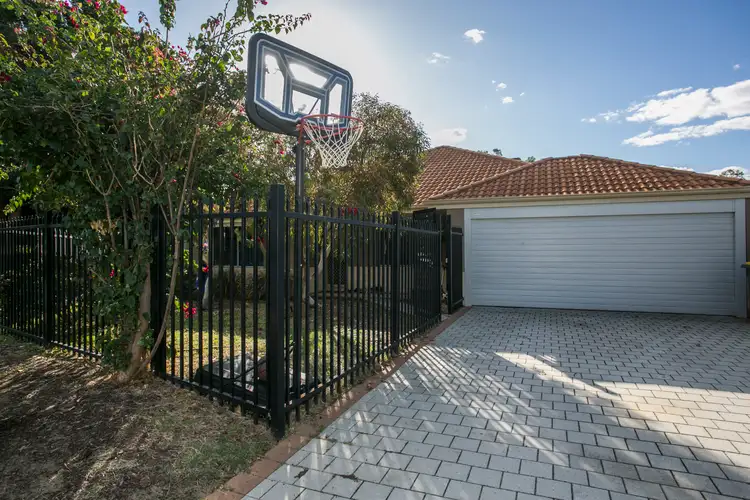
 View more
View more View more
View more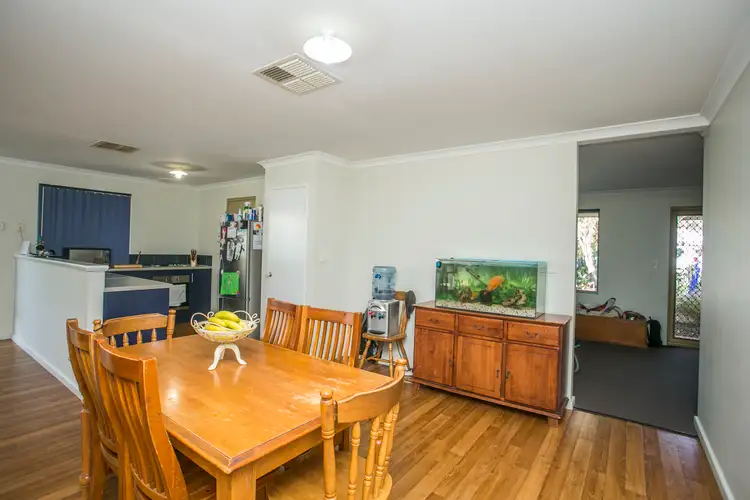 View more
View more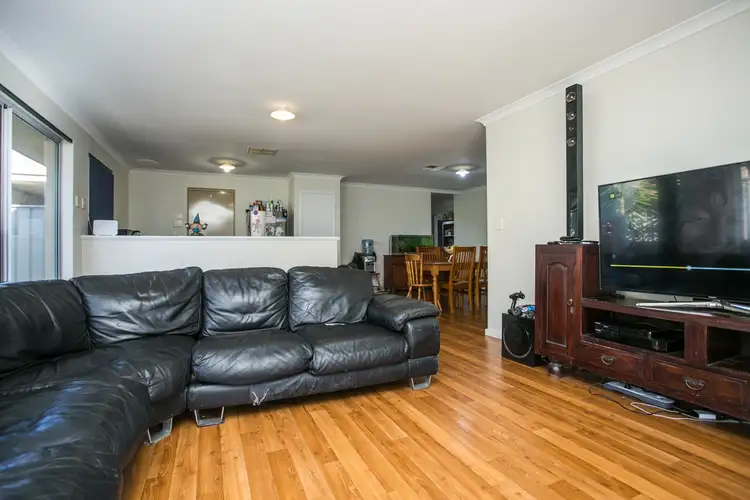 View more
View more
