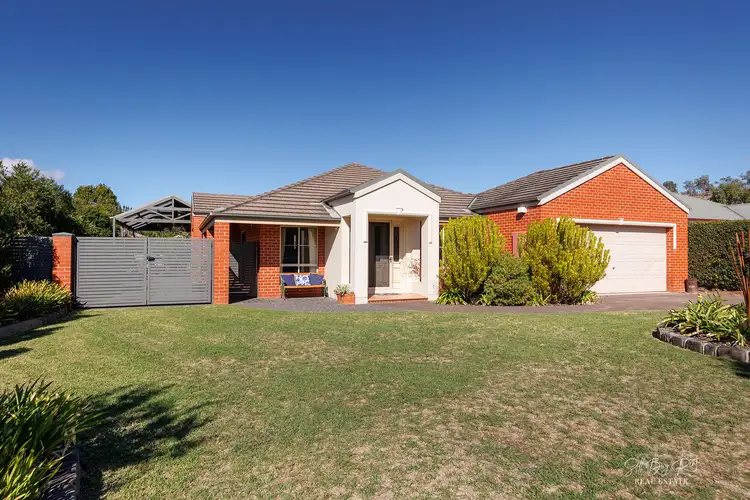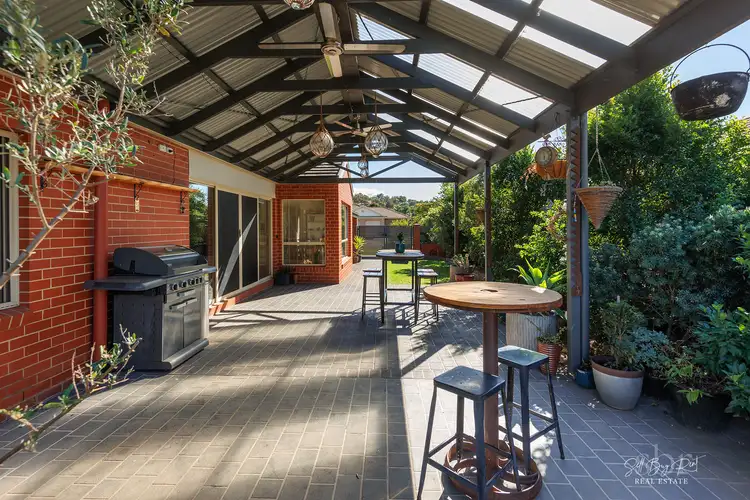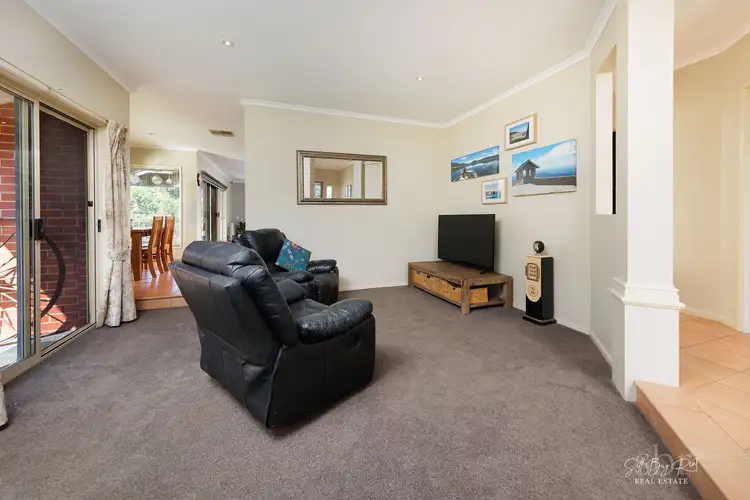Price Undisclosed
4 Bed • 2 Bath • 4 Car • 930m²



+20
Sold





+18
Sold
1 AVONDALE DRIVE, Wodonga VIC 3690
Copy address
Price Undisclosed
- 4Bed
- 2Bath
- 4 Car
- 930m²
House Sold on Mon 8 Jul, 2024
What's around AVONDALE DRIVE
House description
“SOUGHT AFTER SHEDDING IN PREMIER ESTATE”
Property features
Other features
0Land details
Area: 930m²
Interactive media & resources
What's around AVONDALE DRIVE
 View more
View more View more
View more View more
View more View more
View moreContact the real estate agent

John Currell
Sell Buy Rent
0Not yet rated
Send an enquiry
This property has been sold
But you can still contact the agent1 AVONDALE DRIVE, Wodonga VIC 3690
Nearby schools in and around Wodonga, VIC
Top reviews by locals of Wodonga, VIC 3690
Discover what it's like to live in Wodonga before you inspect or move.
Discussions in Wodonga, VIC
Wondering what the latest hot topics are in Wodonga, Victoria?
Similar Houses for sale in Wodonga, VIC 3690
Properties for sale in nearby suburbs
Report Listing
