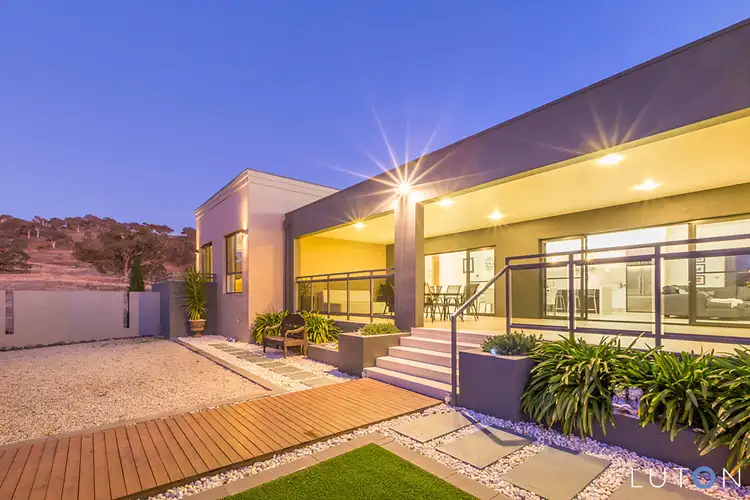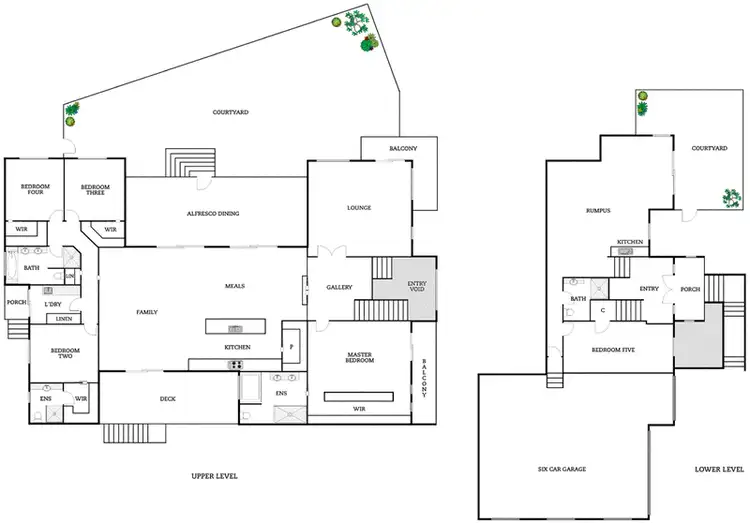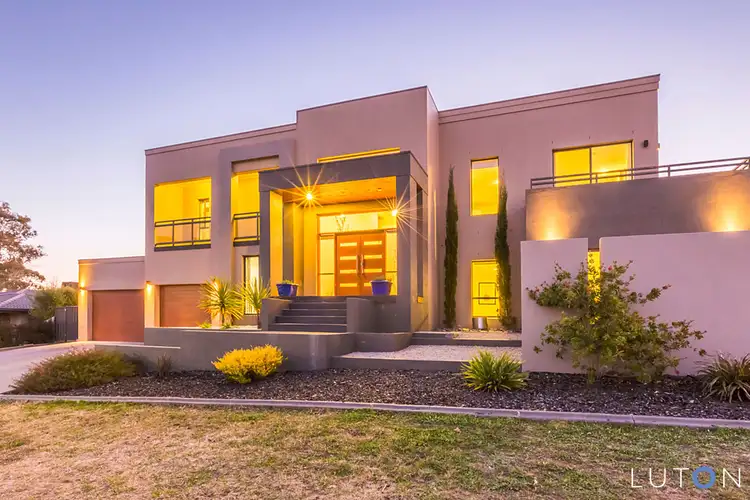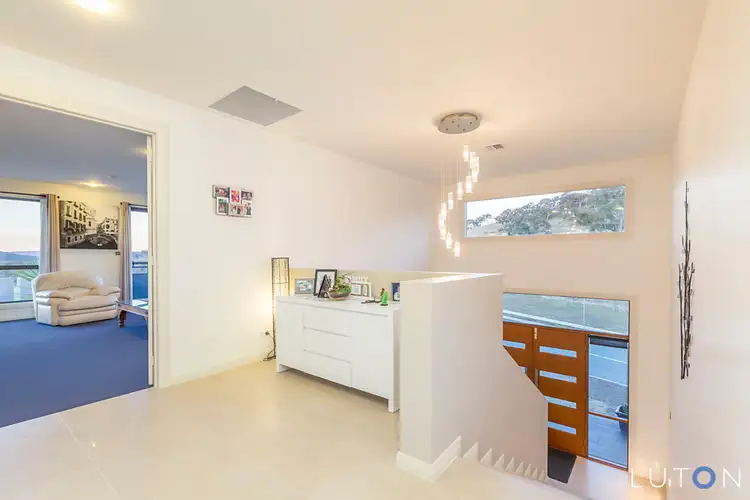An architecturally inspiring home, designed and positioned to capture natural light and views to the surrounding bushland and Black Mountain, that can only be described as simply breathtaking.
This expansive executive five bedroom family residence boasts an impressive floor plan over 430m2 with vast versatile indoor living spaces and superb outdoor entertaining areas.
Presenting as-new with luxury appointments throughout, the home offers an abundance of accommodation upstairs showcasing a spacious formal lounge room with balcony, a gourmet kitchen with Bosch appliances, built-in microwave, gas cooktop, dishwasher and a huge walk-in pantry, open-plan dining and family room with soaring ceilings, the segregated master bedroom with luxury ensuite with spa and walk-through wardrobe, three additional bedrooms, all with walk-in wardrobes, and the second bedroom also with an ensuite.
Downstairs features a large rumpus room with kitchenette and private courtyard, the fifth bedroom, bathroom, and access to the magnificent six car garage with workshop and automatic doors.
Perfectly placed large windows provide natural light and warmth into all areas of the home. Highlighting the wonderful aspect and outlook from many points around the home are the various sundrenched terraces and balconies leading invitingly from the spacious formal and casual living areas to the beautifully landscaped low maintenance gardens.
An endless list of quality features including reverse-cycle air conditioning throughout, ducted vacuum system, intercom system, two rainwater tanks, and plenty of storage space.
This outstanding residence defines the 'wow factor' and is sure to impress.
Features:
- Spectacular residence of over 430m2 of living space (approx.)
- Elevated position with stunning views and surrounding outlooks
- Four generous bedrooms upstairs, all with walk-in wardrobes
- Segregated master with a luxurious spa ensuite and private balcony
- Second bedroom also with an ensuite
- Fifth bedroom or study downstairs
- Large formal lounge room with balcony
- Light-filled open-plan kitchen, dining and family room
- Gourmet kitchen with Caesarstone benchtops, and walk-in pantry
- Bosch appliances including dishwasher, built-in microwave, gas cooktop, and plumbed in fridge
- Downstairs rumpus room with kitchenette, bathroom and courtyard
- Superb covered alfresco entertaining area
- Landscaped courtyard with room for a pool
- Ducted reverse-cycle air conditioning
- Ducted vacuum system
- Huge six car garage (110m2 approx.) with automatic door and internal access
- Two 4,500L rainwater tanks
- An abundance of storage space
- Large block of 1,528m2 (approx.)
Rates: $2,839 per annum (approx.)
Block Size: 1,528m2 (approx.)








 View more
View more View more
View more View more
View more View more
View more
