What the owners have loved: A hidden gem in the tranquil and charming Harcourt Hill, known for its prestigious array of homes in the Gungahlin Region. A classical home of impressive proportions that sprawls out across a generous 821m2 parcel of land that has been home for the past 20 years.
What you will love: A grand residence that boasts an impressive architectural design, with a well-maintained exterior that exudes elegance. The property is surrounded by beautiful landscaping and manicured gardens, creating a visually pleasing and serene ambiance.
As you enter the house, you are greeted by a spacious and inviting foyer. The interior features high-quality finishes and tasteful décor throughout. The open floorplan allows for seamless flow between the living spaces, making it perfect for both family living and entertaining guests.
The living area is spacious and filled with natural light, creating a warm and welcoming atmosphere. Large windows offer scenic views of the surrounding greenery, providing a sense of stillness and connection to nature. The living room transitions into a formal dining area, creating an ideal space for hosting dinner parties or family gatherings.
The kitchen is a true chef's delight, equipped with quality appliances and ample counter space on the granite benchtops making meal preparation a breeze. The kitchen also includes a walk-in pantry, cellar and cosy meals area, perfect for casual dining.
Offering multiple bedrooms, each thoughtfully designed and generously sized. The master suite is a private haven, complete with spacious walk-in closet and a luxurious ensuite bathroom. The ensuite features a double vanity, corner spa, and a separate shower.
Additional features of the property include a well-appointed home office, ideal for those who work remotely or require a dedicated workspace. The home also offers a separate laundry room, ensuring convenience and practicality.
Outdoor living is a highlight of 1 Barclay Place. It features a private architecturally designed and professionally built merbau deck, filled with northern easterly sun, perfect for entertaining or simply to sit peacefully and enjoy the fresh air. The landscaped gardens and enclosed greenhouse/studio create a passive retreat and abundant space for children to play or for gardening enthusiasts to indulge in their passion.
With easy access to a range of sought after amenities the homes' location is highly desirable. Nearby you will find reputable schools, early childhood care centres, parks and recreational facilities, Gold Creek Country Club, Gold Creek Village and a range of boutique and specialty shops, cafes and restaurants.
A standout residence that offers a comfortable and stylish living experience. Its combination of custom design, high quality finishes, and desirable location make it a property not to pass on.
What's on offer?
• Grand residence with impressive architectural design, high-quality finishes, and tasteful décor throughout and well-maintained exterior with beautiful landscaping and manicured gardens.
• Spacious and inviting foyer with flowing floorplan between living spaces that are filled with natural light and scenic views.
• Formal dining area for hosting dinner parties or family gatherings and separate meals area ideal for casual dining.
• Large dynamic kitchen with quality appliances and ample counter space. New induction cooktop and splashback, double drawer dishwasher, walk-pantry, cellar, and granite benchtop.
• Lavish master suite with walk-in closet and spa-like ensuite bathroom. Thoughtfully designed and generously sized remaining bedrooms.
• Home office plus additional segregated space for gym and rumpus areas with access to a full bathroom.
• Outdoor deck overlooking secured yard with side access and greenhouse/studio.
• Powerful 3 phase 10.0 HP Daikin ducted air conditioning with MYAIR zoning (7) linked to mobiles.
• Two solar panel systems, 6.4 kW system with standard tariff and 3.2 kW with premium 45c feed-in.
• Concrete floor construction on the upper level as well as on ground floor, with in-slab heating to all tiled areas on both levels.
• Desirable location with convenient access to local schools, recreational facilities, Gold Creek Country Club, and local shops and restaurants.
Property Features…
• Upper Residence: 123.93m2 (excluding stairwell & void)
• Lower Residence: 251.65m2 (excluding greenhouse/store)
• Garage: 53.84m2
• Total: 429.42m2
• Timber deck: 16m2
• Block: 821m2
• Year built: 1996
• EER: 4.5
Disclaimer: The Material and information contained within this marketing is for general information purposes only. Canberry Properties does not accept responsibility and disclaim all liabilities regarding any errors or inaccuracies contained herein. You should not rely upon this material as a basis for making any formal decisions. We recommend all interested parties to make further enquiries.
Disclaimer:
The material and information contained within this marketing is for general information purposes only. Canberry Properties does not accept responsibility and disclaim all liabilities regarding any errors or inaccuracies contained herein. You should not rely upon this material as a basis for making any formal decisions. We recommend all interested parties to make further enquiries.
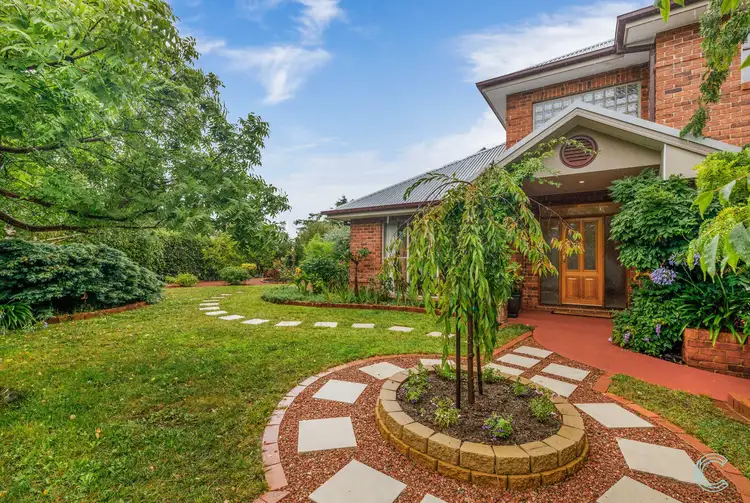
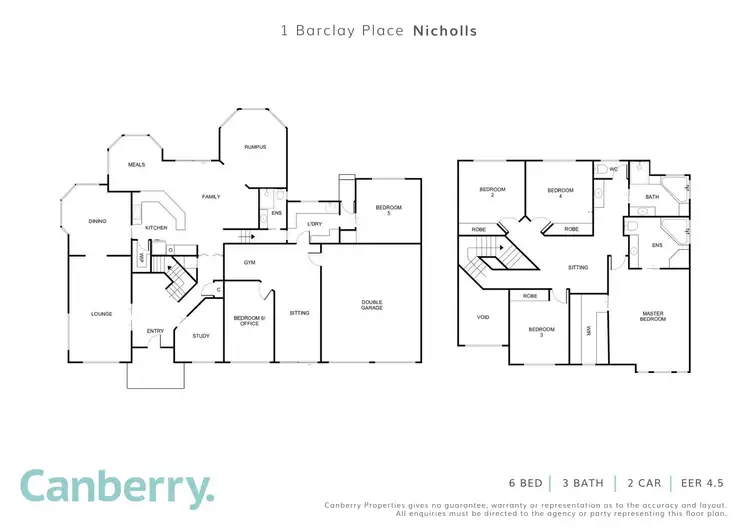
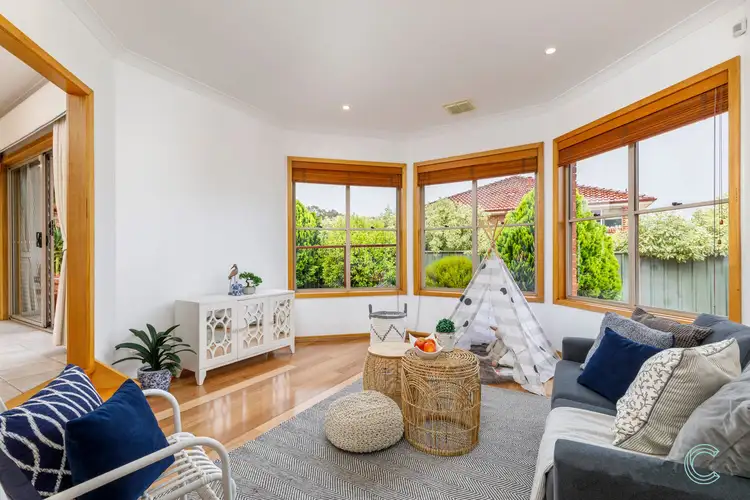
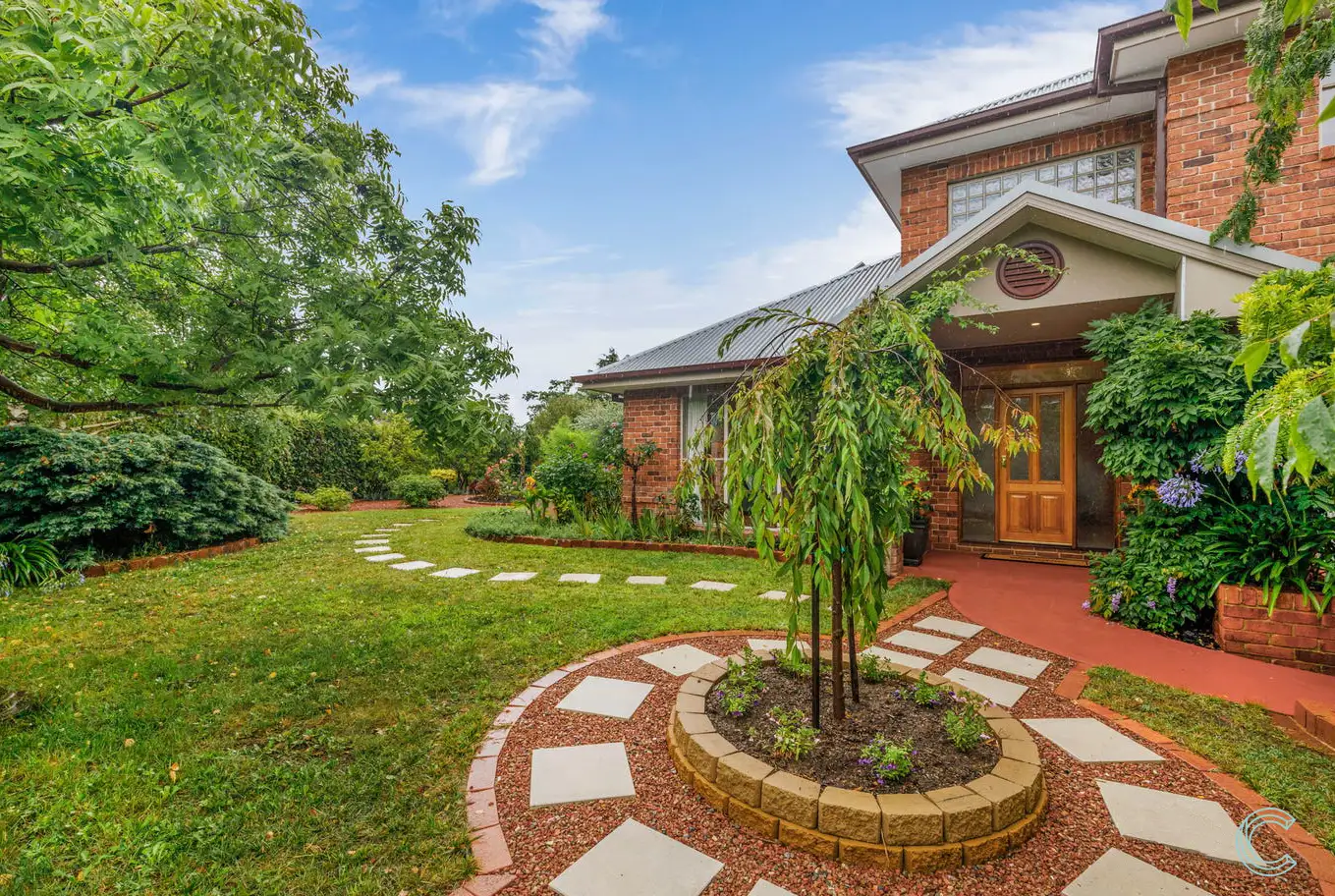


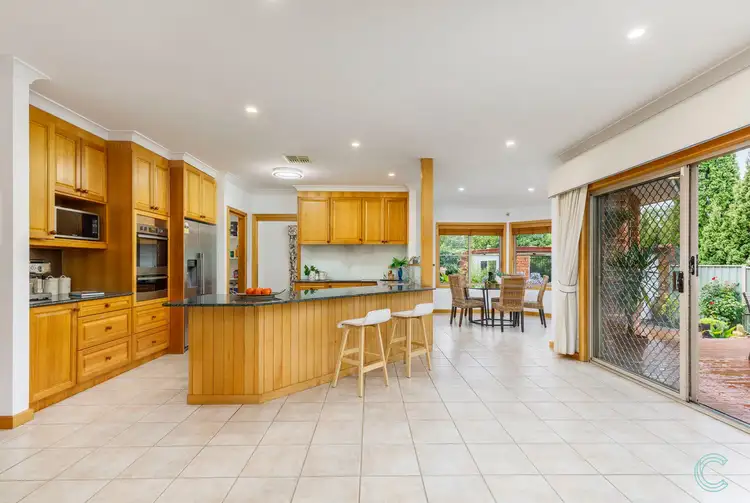
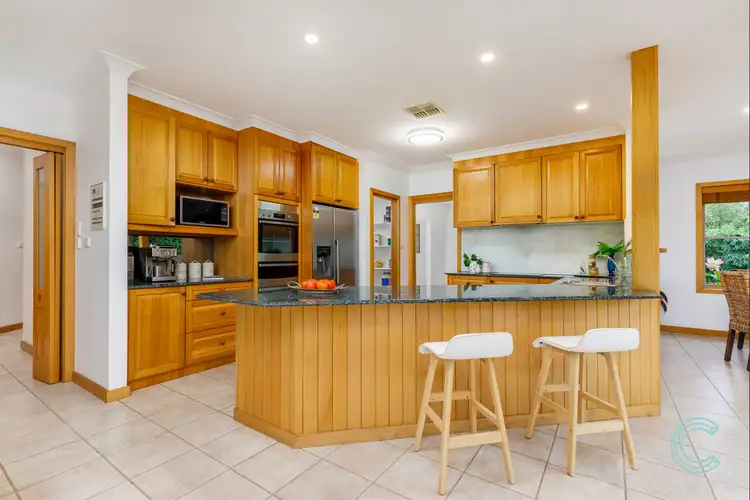
 View more
View more View more
View more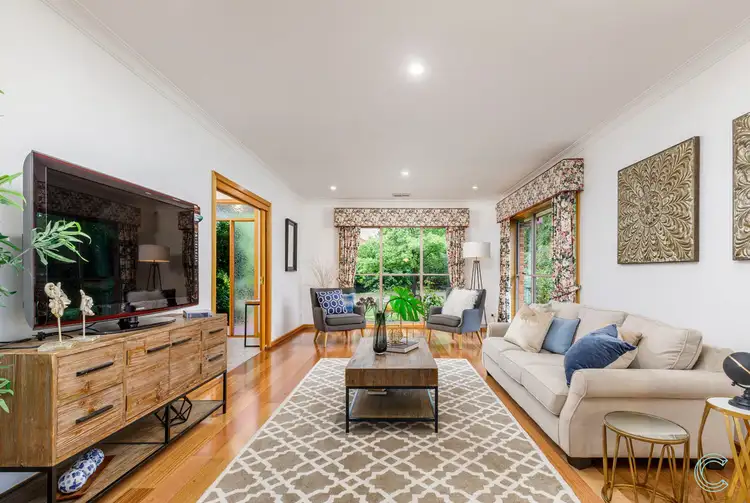 View more
View more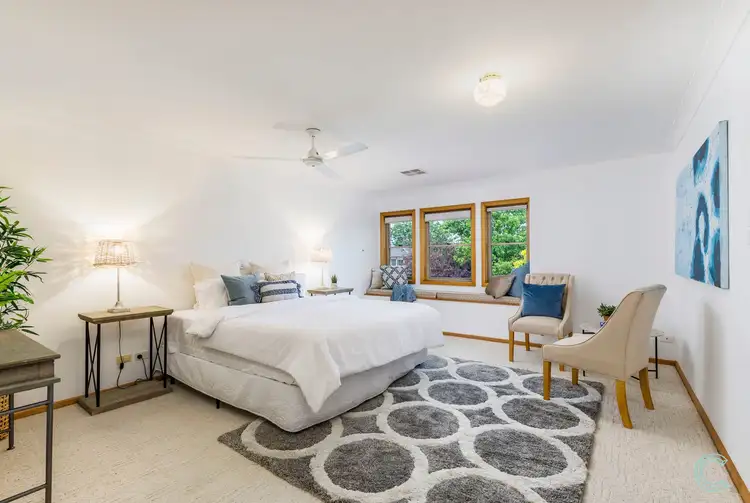 View more
View more
