One on one private inspections are now available, please contact Michelle Stephens to book your inspection.
State of the art family spaces and a prestigious position in the Sandhurst Golf Club Estate form the ultimate family lifestyle combination in this four-bedroom three-bathroom poolside residence.
Upon entry, you will find stunning brand new Hickory Hardwood timber flooring that flows throughout, setting the warm and welcoming feel of this luxurious family home. A generous open study sits at the front of the home, next is the lavish main bedroom featuring extensive his & hers WIR w/Built in storage and ensuite, double vanity and oversized shower. Precede further to find the formal dining room and the stunning entertainer's kitchen equipped with 900mm freestanding oven, Cesar stone benchtops, stainless steel appliances, plenty of cabinetry and walk in pantry overlooking the meals and family living with SONOS system and fantastic gas log fire to keep you warm over the colder months. This zone opens via triple stacking tinted doors onto the most fabulous decked, under roofline alfresco/entertaining zone, complete with ceiling fans, Zip Track blinds, strip heating, secure glass pool fencing, glistening solar & gas powered lap pool with water feature, spa, retractable weather dependent awning and louvered all weather roof over the BBQ area, it's simply like being in a 5 star resort.
Move further into the home and the delights continue. A large rumpus/games room, built in bar and home cinema room with projector, screen, sound system and sparkling LED lit roof will make you feel as though you're on permanent holiday. The rear end of the home provides 3 large bedrooms, one of which has its own ensuite and walk in robe, running off a separate wing with a children's living/play room with storage and another central family bathroom. Nothing has been overlooked when designing this home.
Other features include: Double car garage with extra storage space, internal entry and rear roller door access, refrigerated zoned heating and cooling, LED pendant lighting, 24hr home security, hardwired 10 camera CCTV system throughout, intercom, pool storage room, exposed aggregate sun patio, grassed rear yard, large functional laundry with walk in linen closet, powder room, every other mod con one could ask for, and only a short 5 min stroll to the Sandhurst club to make the most of the exclusive facilitie

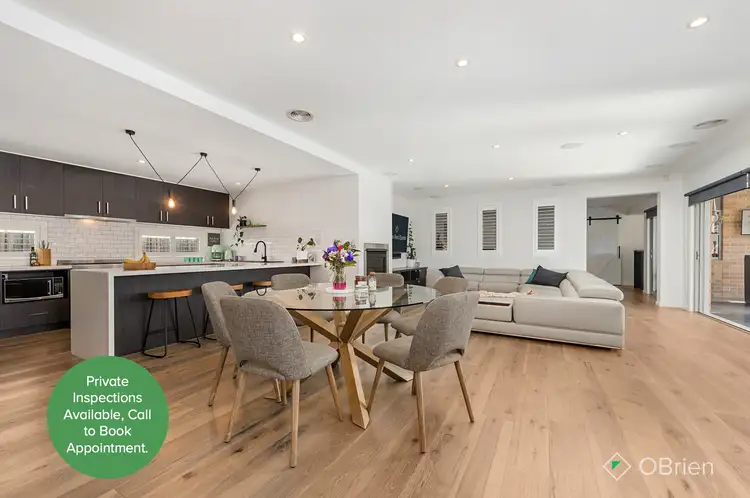
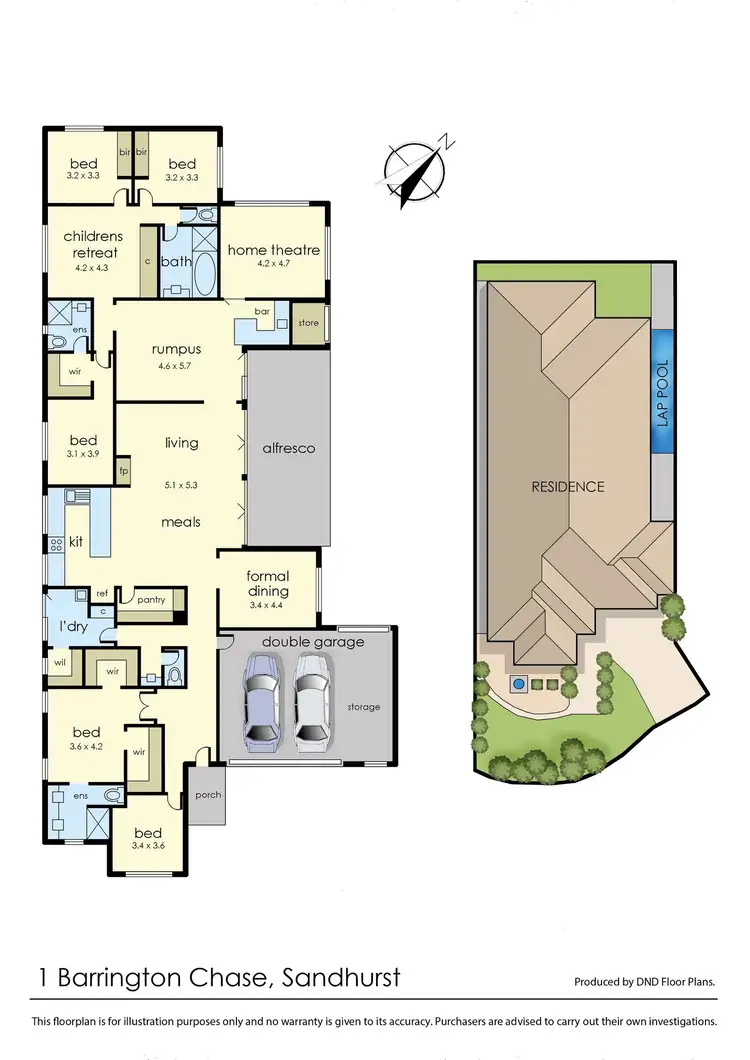
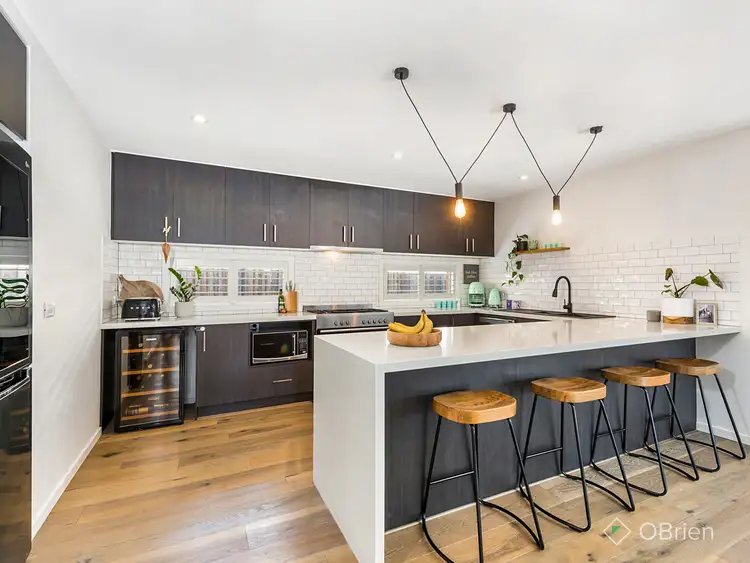



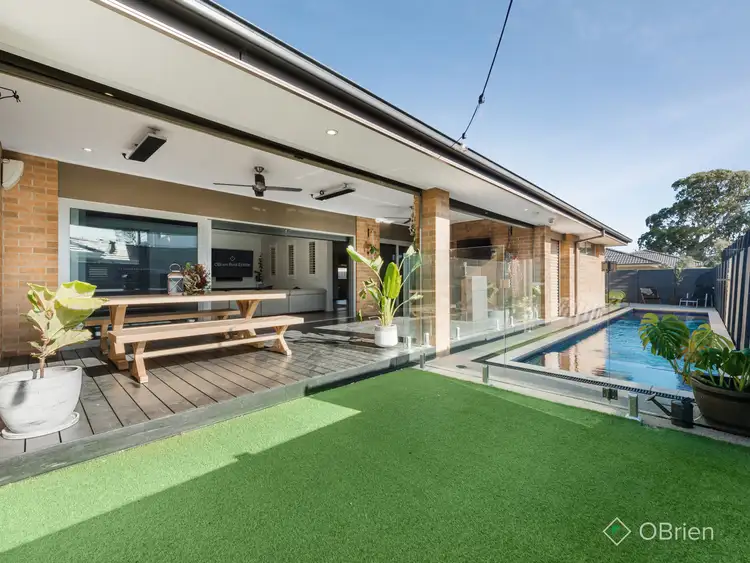
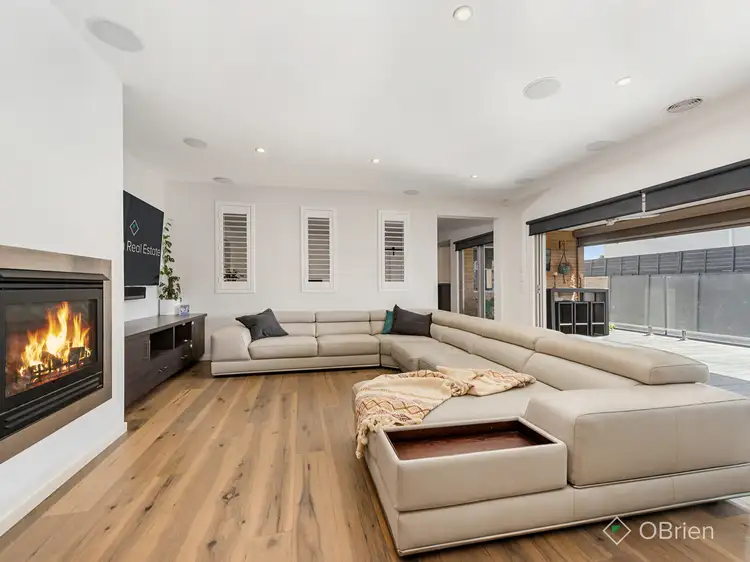
 View more
View more View more
View more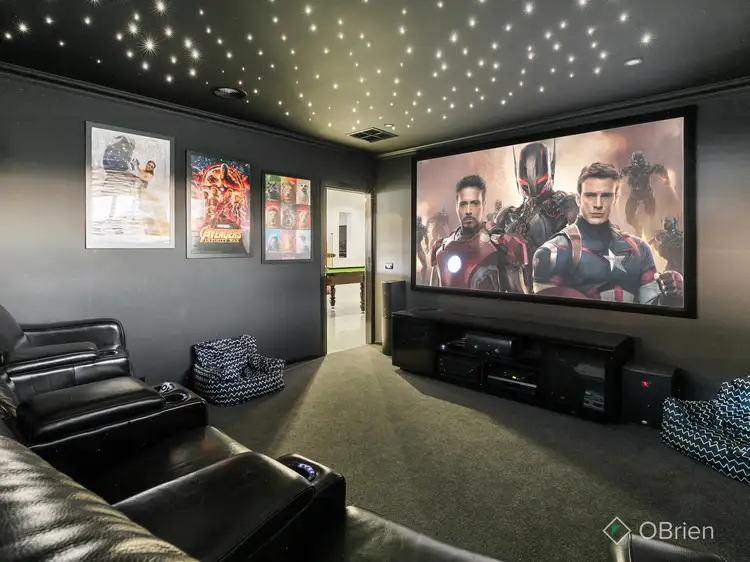 View more
View more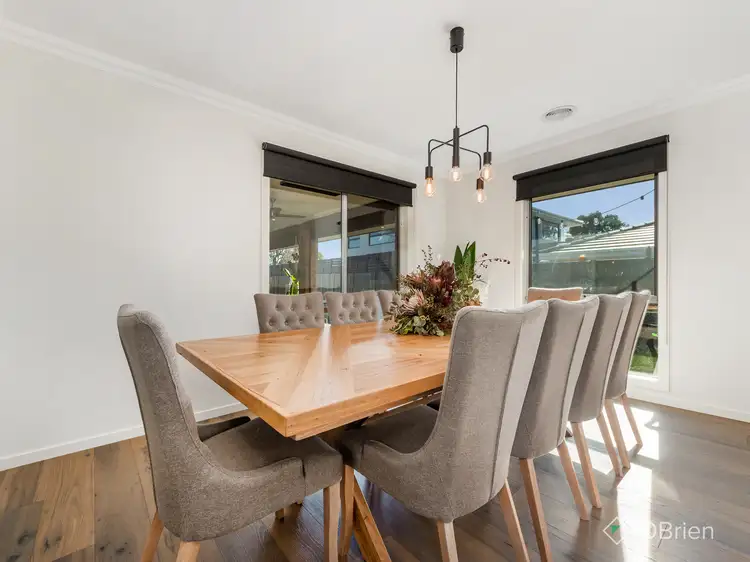 View more
View more

