Exuding both elegance and everyday luxury, Myrtle Bank has long held an air of prestige just 5km from the CBD; yet few homes blend heart and history quite like this epic Tudor on a sprawling 1660m² parcel.
Joining the tree-lined charm of Raldon and Ferguson Avenues, this sandstone-fronted residence unfolds across two indulgent levels with six bedrooms, three living zones, 4 bathrooms, and undercover parking for seven - offering exceptional flexibility for the largest modern family.
Renovated and extended with the finest sympathetic detail, the commanding c.1930 home carries a meaningful tribute - a backyard-defining Norfolk pine, planted by original house owner Edgar Sims, the son of Walter Sims, FruChocs pioneer and founder of Robern Menz.
Yet on the back of its proud past, is a home that evokes pure lifestyle.
Summer evenings by the heated pool, wood-fired pizzas on rotation, fresh eggs from the chicken house, and prolific orchard fruit of Nashi pears, quinces, figs, citrus, persimmons and a healthy macadamia tree.
It's both a family-entertaining sanctuary and a forager's dream - with the benefit of set-and-forget bore and rainwater-fed irrigation.
Blending beauty and spectacular proportions, the formal living and formal dining rooms upon entry epitomise grandeur with polished jarrah floors, exposed beams, elaborate leadlight and statuesque fireplaces; each zone divided by glazed double French doors.
Anchoring the expansive open-plan living addition, the timeless timber kitchen features a large under-stair pantry, Smeg stainless gas cooktop and oven, and a new Bosch dishwasher. Granite benchtops highlight its quality, while the nearby temperature-controlled cellar - ready to house up to 800 bottles - will seal the deal for entertainers.
As one of three substantial bedrooms (plus a home office) to occupy the main floor, the master retreats to calming sash window backyard views, paired with a custom walk-in robe and a quality ensuite.
Upstairs, the loft-style living zone - extended to include three double bedrooms, a third bathroom, and ducted reverse cycle air conditioning - opens onto the original pressed tin balcony, where treetop views stretch to the sea on a clear day.
The rear double garage blends character with practicality, featuring workshop space and a valuable mezzanine loft, yet the fun starts at the all-weather patio annex hosting an authentic pizza oven and essential pool views.
And the location? Unmatched.
Walk to Highgate Village, Mad. Good and Flying Pan cafés, and the Pembroke School bus from Ferguson Avenue. Grab a bite along Glen Osmond Road, make shopping a pleasure at Frewville Foodland, wander the Waite Arboretum trails, and discover the new and improved Burnside Village.
A home with heart, history, and scale - a lifestyle legacy in every sense.
Timeless design, endless value:
- Ornate automatic driveway & pedestrian entry gates
- 6 double bedrooms + study| 4 bathrooms | 3 living zones
- Fully tiled salt-water pool with electric & solar heating
- Undercover parking for 7 cars
- Character double garage with mezzanine storage
- Granite-topped family kitchen hosting a new Bosch dishwasher, Smeg gas cooktop & oven + a walk-in pantry
- Approx. 4kW solar
- Monitored alarm system
- Temperature controlled 3m x 6m (approx.) cellar, ready to store 800 bottles
- 3 ducted R/C A/C units – 2 downstairs, 1 unit upstairs
- Original pressed tin balcony off the upstairs living room
- 3 upstairs bedrooms & spacious bathroom
- Rear master bedroom on main level with ensuite & custom walk-in robe joinery
- Deep, established backyard with herb & vegie gardens + a chicken run
- Bore & rainwater tank-fed irrigation, front & rear
- Zoned for Highgate P.S., Glen Osmond P.S. & Unley H.S.
- Easy minutes to Burnside Village, Seymour, Concordia and Mercedes Colleges
Specifications:
CT / 5077/235
Council / Unley
Zoning / EN
Built / 1930
Land / 1660m2 (approx)
Frontage / 19.81m
Council Rates / $4800.90pa
Emergency Services Levy / $427.40pa
SA Water / $495.30pq
Estimated rental assessment $1,600 - $1,700 per week/ Written rental assessment can be provided upon request
Nearby Schools / Highgate School, Glen Osmond P.S, Mitcham P.S, Unley H.S, Urrbrae Agricultural H.S, Mitcham Girls H.S
Disclaimer: All information provided has been obtained from sources we believe to be accurate, however, we cannot guarantee the information is accurate and we accept no liability for any errors or omissions (including but not limited to a property's land size, floor plans and size, building age and condition). Interested parties should make their own enquiries and obtain their own legal and financial advice. Should this property be scheduled for auction, the Vendor's Statement may be inspected at any Harris Real Estate office for 3 consecutive business days immediately preceding the auction and at the auction for 30 minutes bef
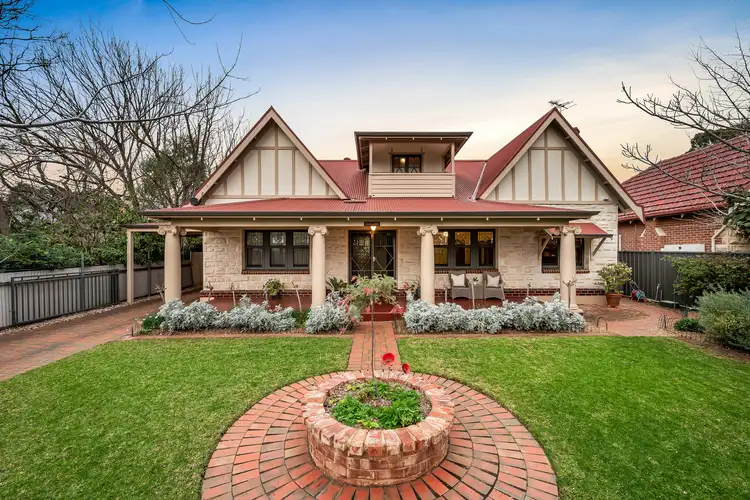
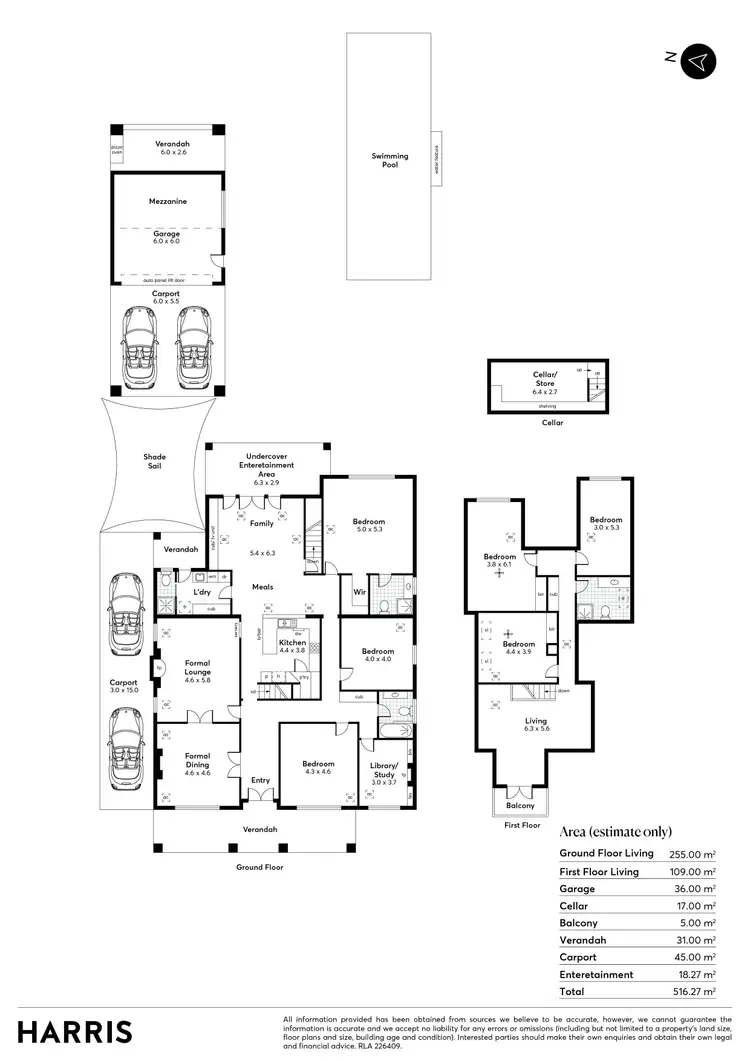
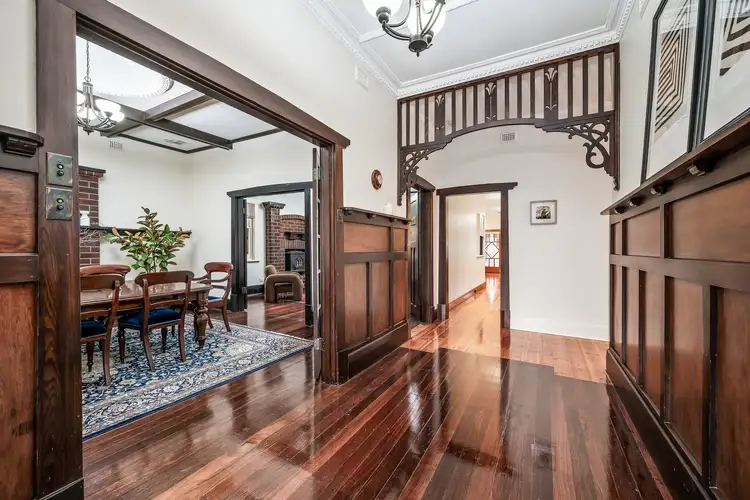
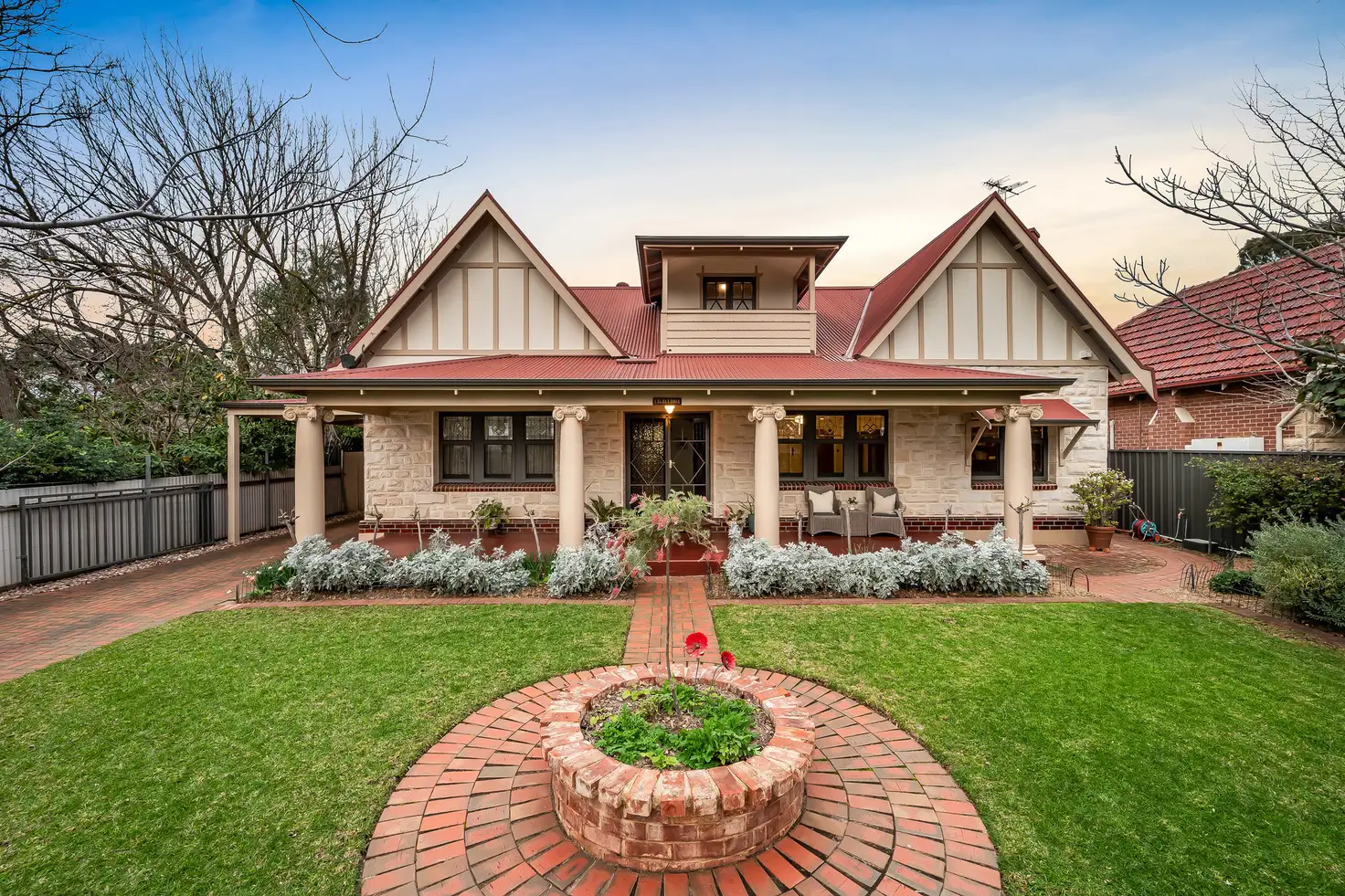


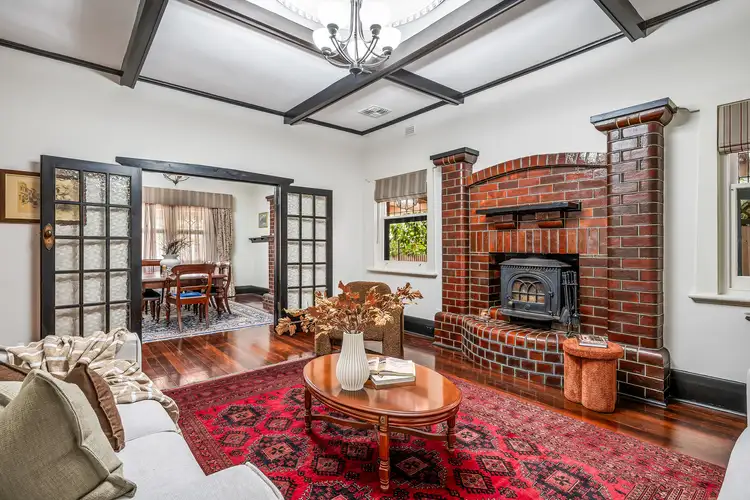
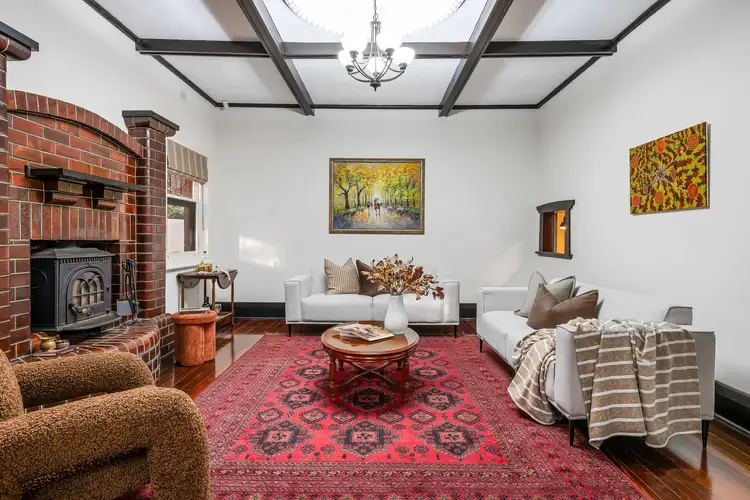
 View more
View more View more
View more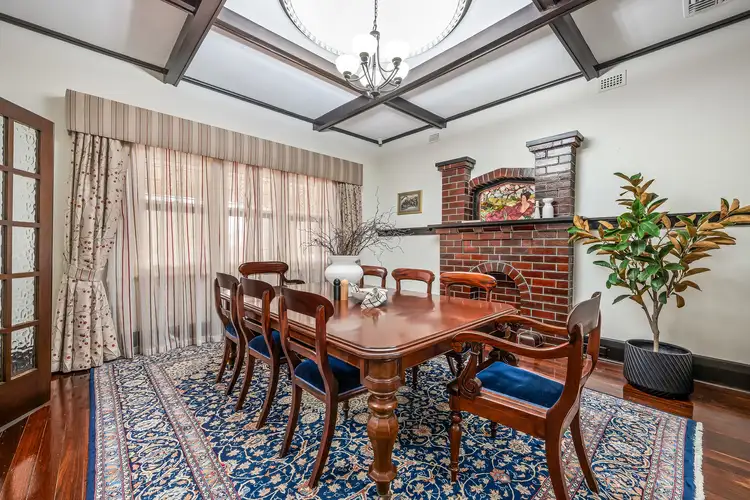 View more
View more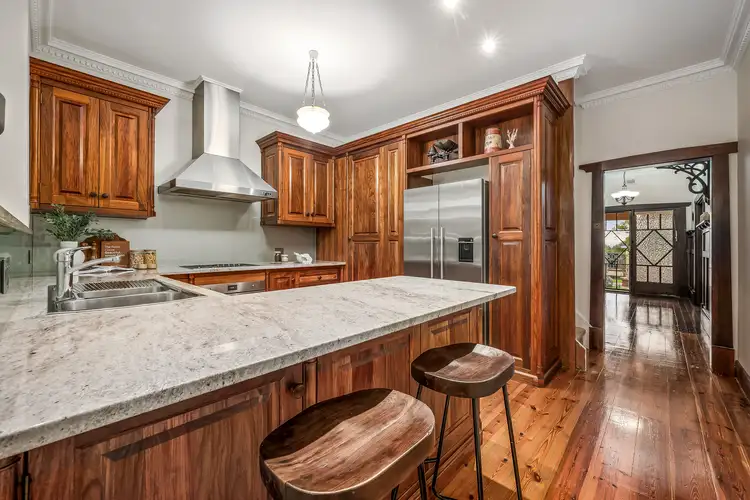 View more
View more
