$2,550,000
5 Bed • 5 Bath • 2 Car • 5268m²
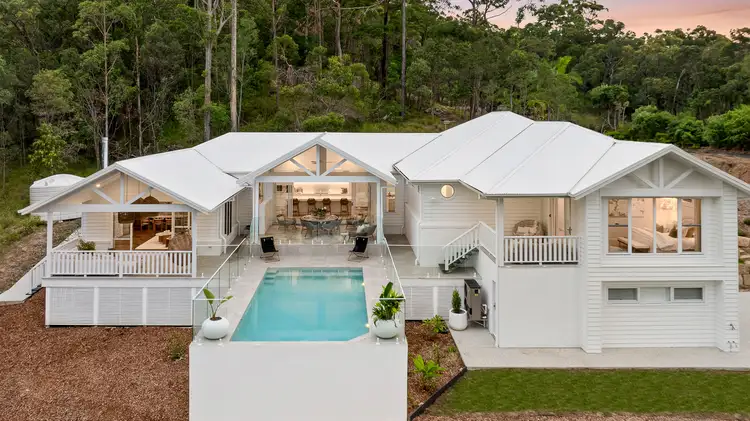
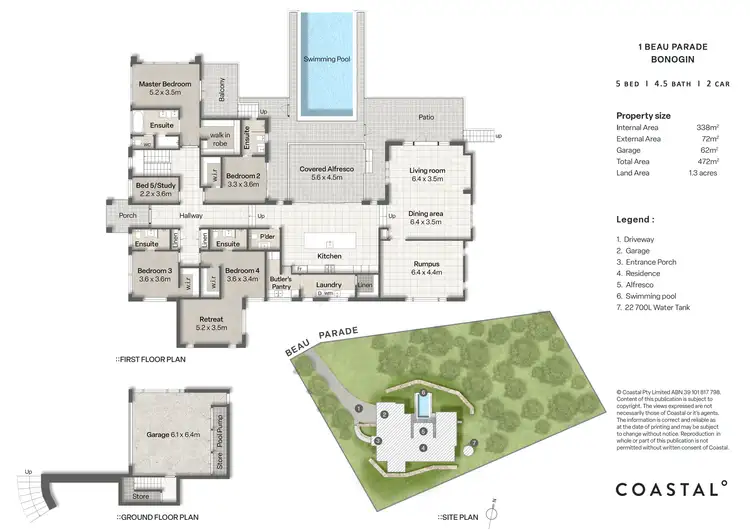
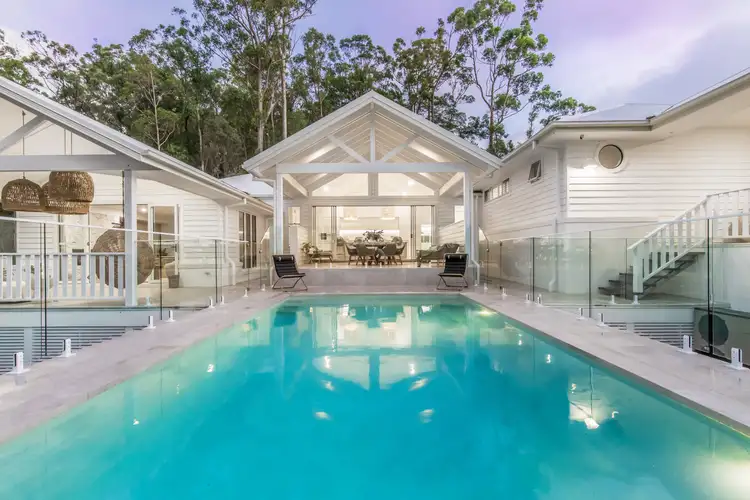
+29
Sold




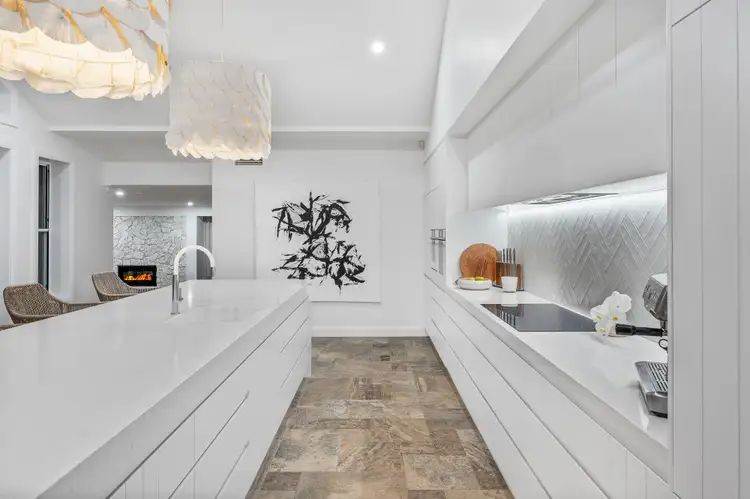
+27
Sold
1 Beau Parade, Bonogin QLD 4213
Copy address
$2,550,000
- 5Bed
- 5Bath
- 2 Car
- 5268m²
House Sold on Fri 19 Jul, 2024
What's around Beau Parade
House description
“UNDER CONTRACT”
Property features
Building details
Area: 472m²
Construction
NewLand details
Area: 5268m²
Property video
Can't inspect the property in person? See what's inside in the video tour.
Interactive media & resources
What's around Beau Parade
 View more
View more View more
View more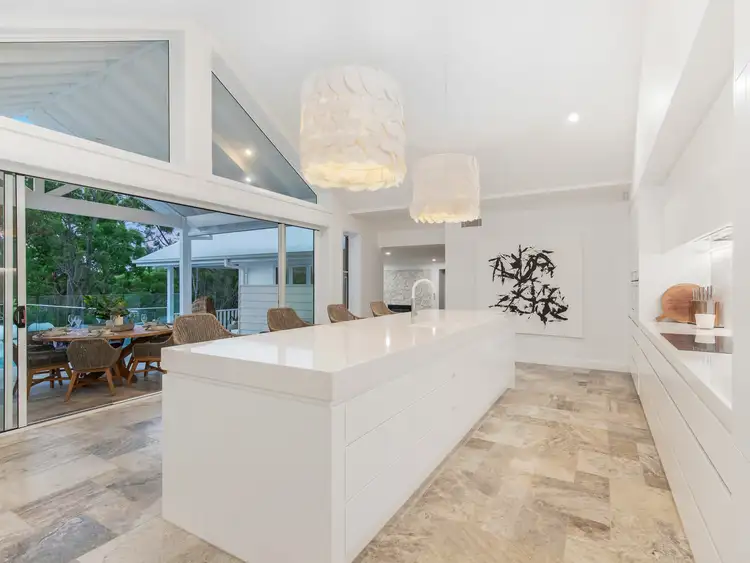 View more
View more View more
View moreContact the real estate agent

Nina Hurd
COASTAL °
0Not yet rated
Send an enquiry
This property has been sold
But you can still contact the agent1 Beau Parade, Bonogin QLD 4213
Nearby schools in and around Bonogin, QLD
Top reviews by locals of Bonogin, QLD 4213
Discover what it's like to live in Bonogin before you inspect or move.
Discussions in Bonogin, QLD
Wondering what the latest hot topics are in Bonogin, Queensland?
Similar Houses for sale in Bonogin, QLD 4213
Properties for sale in nearby suburbs
Report Listing
