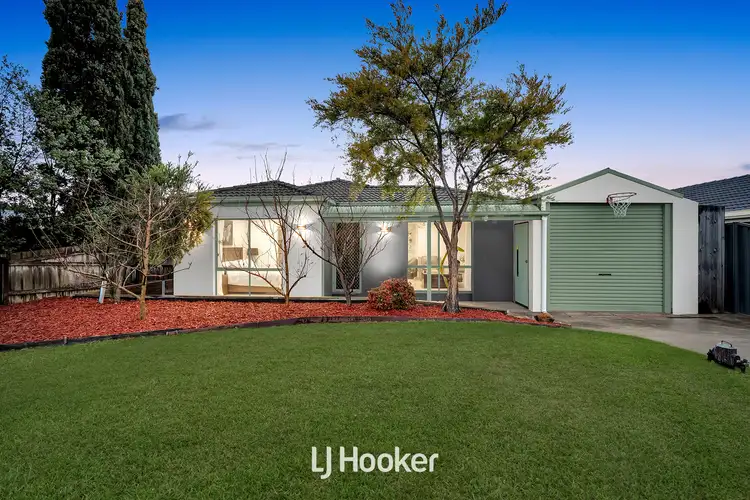Tucked away in a quiet court location, this spacious and flexible family home at 1 Beech Place, Hallam, offers outstanding comfort and room to grow. Designed to suit large or multi-generational families, the layout boasts up to five bedrooms, multiple living zones, and seamless indoor-outdoor connection - all set on a well-maintained block with plenty of yard space and a private feel.
Step inside and be greeted by a formal living area bathed in natural light, flowing into the main open-plan kitchen, meals, and family space - the true heart of the home. The kitchen is practical and well-appointed, with ample bench space and a built-in pantry, ideal for daily cooking and entertaining. Beyond this, a massive rumpus room provides yet another space for relaxation, recreation, or home theatre potential.
The accommodation is cleverly zoned, with four spacious bedrooms, including a master suite with a walk-in robe and private ensuite, plus a fifth room that can be used as a study or additional bedroom. A central bathroom and separate WC cater to the family with ease.
Outdoors, the large backyard includes a garden shed and plenty of lawn space - perfect for kids, pets, or future landscaping ideas.
Key features include:
-Four spacious bedrooms plus an optional 5th bedroom/study
-Luxury master suite with WIR and ensuite
-Two modern bathrooms
-Three distinct living zones: formal lounge, open-plan family/meals, and large rumpus
-Well-equipped kitchen with built-in pantry
-Full-sized laundry with both internal and external access, plus ample storage
-Ducted heating and evaporative cooling
-Solar panel system for energy efficiency
-Generous backyard with a garden shed
-Secure garage with a long driveway
-Prime location
Perfectly positioned close to Hallam Primary and Secondary Schools, parks, public transport, and just a short drive to Fountain Gate Shopping Centre, Hallam Train Station, and major arterials, this is a fantastic opportunity for families seeking space, comfort, and convenience in one of Hallam's most established pockets.
Don't miss out - contact us today to arrange your inspection and explore all this versatile home has to offer!
DISCLAIMERS:
Every reasonable effort has been made to ensure the accuracy of the information provided; however, neither the vendor, agent, nor agency makes any representation or warranty as to its completeness or correctness.
The floor plans provided are for illustrative purposes only and should be treated as such. No liability is accepted for any inaccuracies or omissions in the details or dimensions represented.
As the property may be subject to private inspections, the sale status could change prior to scheduled Open Homes. Prospective buyers are advised to verify the current availability of the property before attending any inspection.








 View more
View more View more
View more View more
View more View more
View more
