$1,165,000
4 Bed • 3 Bath • 2 Car • 1218m²

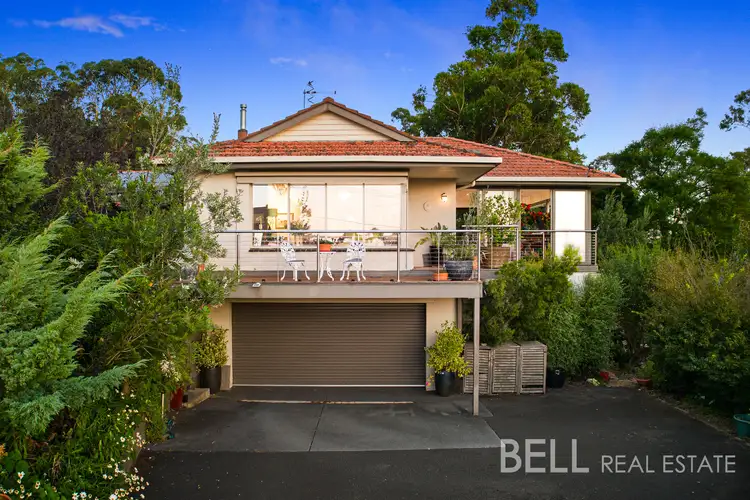
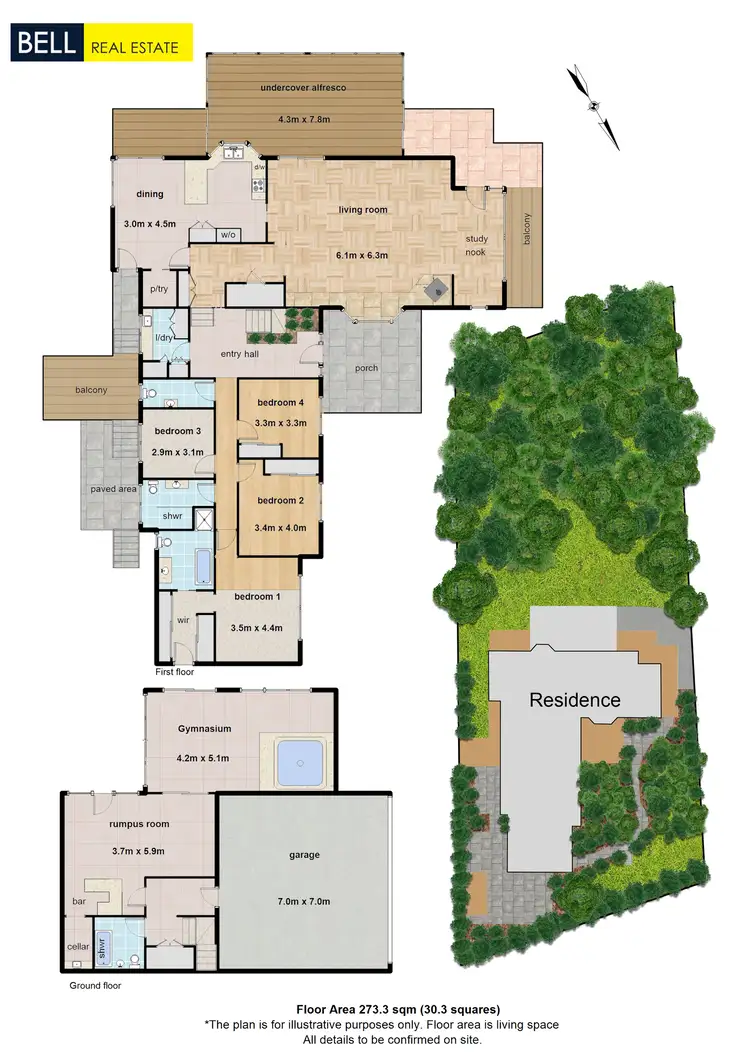
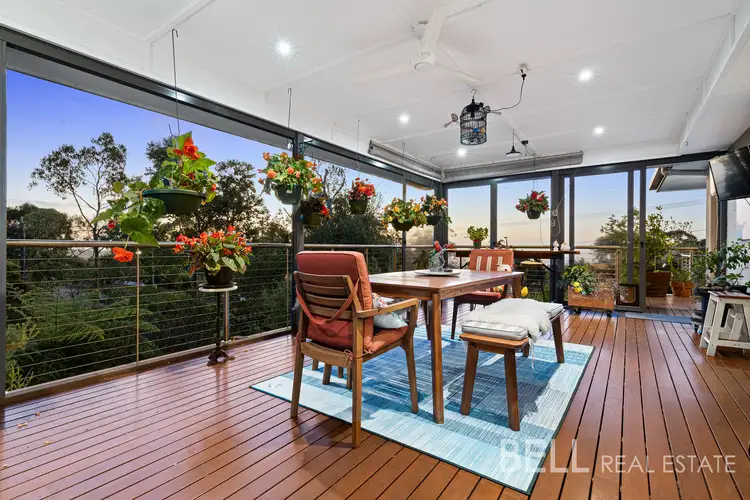
+19
Sold
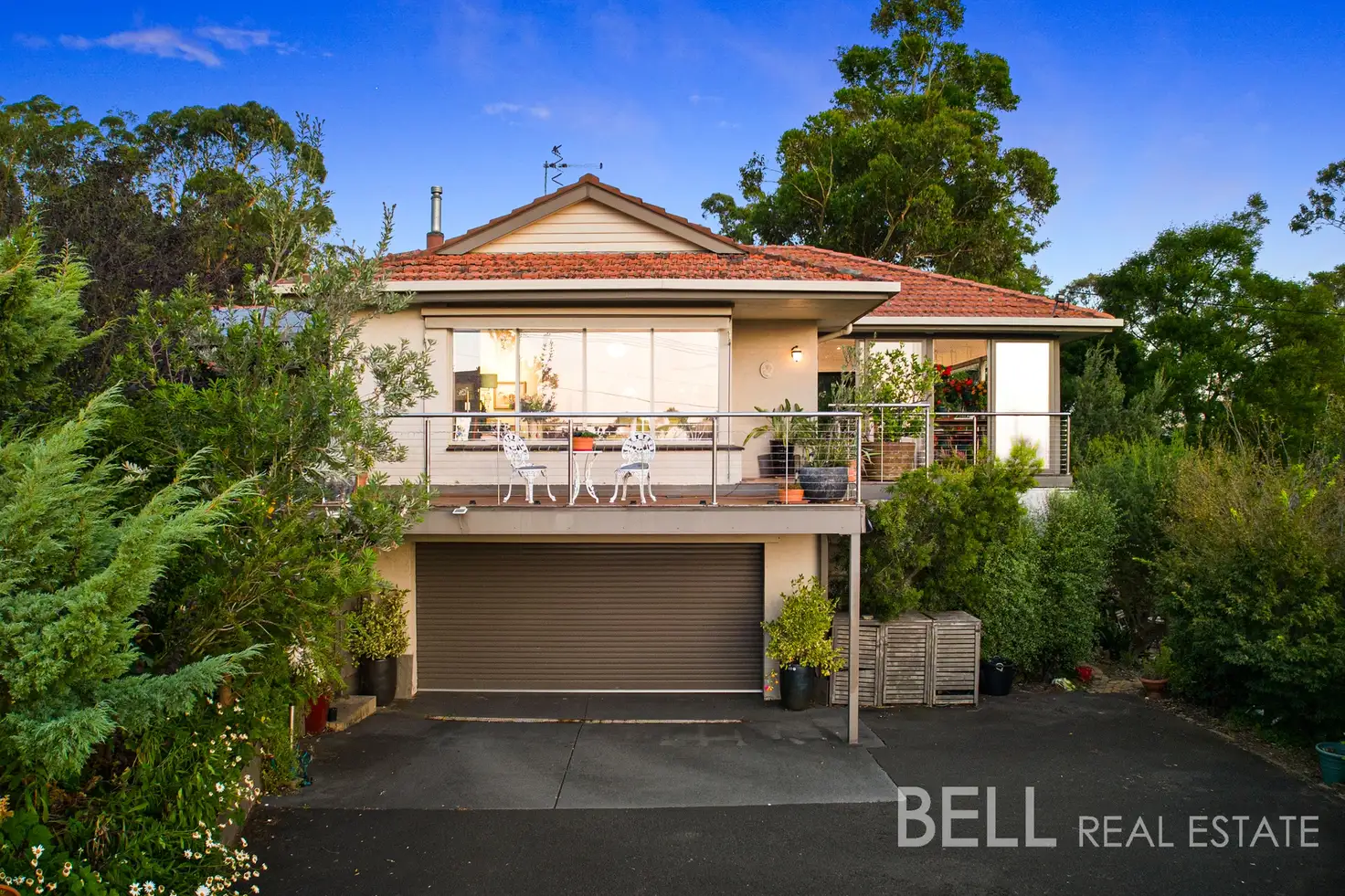


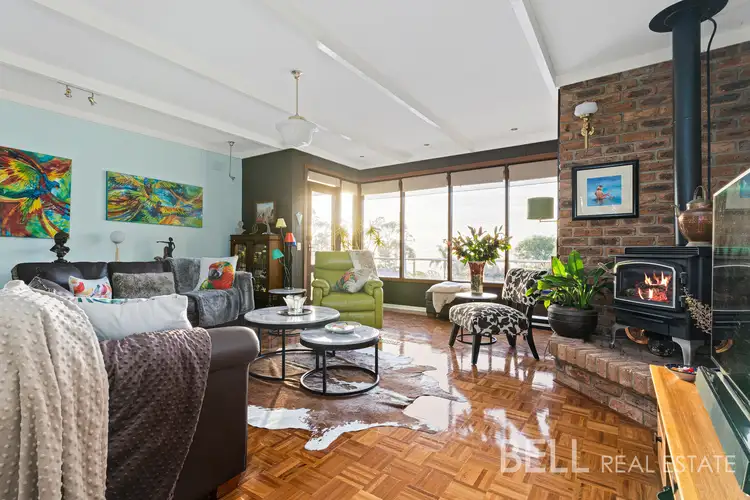
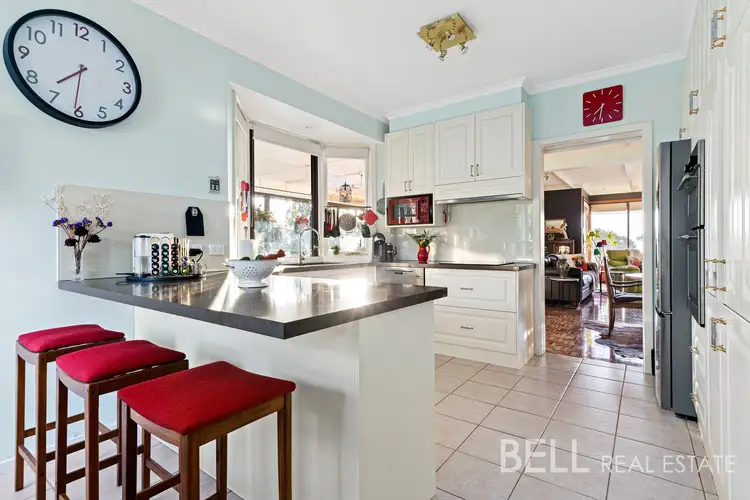
+17
Sold
1 Belbrook Road, Upwey VIC 3158
Copy address
$1,165,000
- 4Bed
- 3Bath
- 2 Car
- 1218m²
House Sold on Wed 5 Apr, 2023
What's around Belbrook Road
House description
“SALE BY SET DATE Monday 3rd April @ 3pm”
Land details
Area: 1218m²
Interactive media & resources
What's around Belbrook Road
 View more
View more View more
View more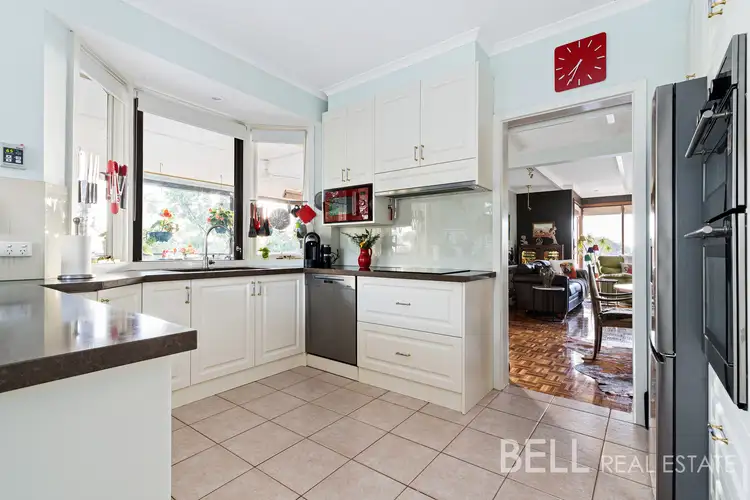 View more
View more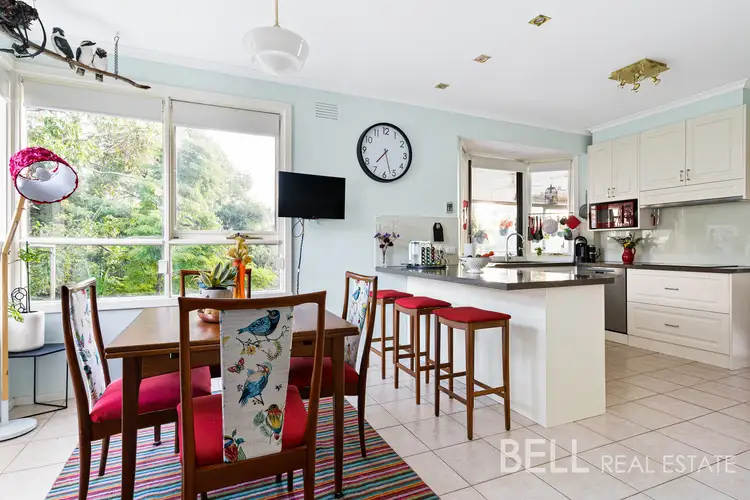 View more
View moreContact the real estate agent
Send an enquiry
This property has been sold
But you can still contact the agent1 Belbrook Road, Upwey VIC 3158
Nearby schools in and around Upwey, VIC
Top reviews by locals of Upwey, VIC 3158
Discover what it's like to live in Upwey before you inspect or move.
Discussions in Upwey, VIC
Wondering what the latest hot topics are in Upwey, Victoria?
Other properties from Bell Real Estate Montrose
Properties for sale in nearby suburbs
Report Listing



