Auction On Site - Saturday 5th July 2025 at 11:00am (unless sold prior)
AUCTION TERMS:
Deposit - $50,000
Settlement - 45 days
NOTE: The Seller reserves the right to sell prior to the auction and without notice.
Perfectly positioned at the end of a peaceful cul-de-sac, this grand residence commands spectacular, uninterrupted views over Piney Lakes Reserve. Set on an expansive 855sqm block (potentially subdividable, subject to WAPC approval), this architect-designed home offers a unique combination of space, style, and serenity in one of Winthrops most tightly held streets.
This spacious double-storey home features five bedrooms, three bathrooms, and multiple light-filled living areas across two levels. If size matters to you and you will not compromise on space, then this home is perfect for you. Everything from the jumbo-sized bedrooms, spacious gourmet kitchen, and multiple living zones will meet the demanding needs of every large family. The upper floor hosts a luxurious master suite complete with a large walk-in robe, high ceilings, and a private balcony with panoramic park views. Three additional generously sized bedrooms include built-in robes and share a well-appointed family bathroom, while the fifth bedroom or home office is ideally located on the ground floor. With formal and informal dining, a large central kitchen overlooking the backyard, and a selection of living zones, this home is perfect for relaxed family living and elegant entertaining.
Features and Rates (Estimated):
- 855sqm Green title block
- Council: $2,755.89pa | Water: $1,590.56pa
- Orientation: North
- Built: 1988
- Elevated 855sqm block with subdivision potential (Subject to WAPC)
- Panoramic views over the stunning Piney Lakes Reserve
- Positioned at the end of a peaceful cul-de-sac
- Freshly painted interiors, giving a bright and refreshed feel
- Multiple light-filled living area
- Master suite with high ceiling with views of Piney Lakes from its massive balcony
- Master bedroom with ensuite featuring an elegant bathtub and double vanity
- Ground floor 5th bedroom/home office with excellent separation
- Parking space for up to 4 cars
- Two dedicated storage rooms plus ample additional storage space
- Large outdoor entertainer's courtyard
- School Catchments: Winthrop Primary and Applecross Senior High School
- Closest Private Schools: Corpus Christi College, All Saints' College
Located in the sought-after Applecross High School Zone and just moments from Corpus Christi College, Winthrop Primary School, Winthrop Village Shopping Centre, and transport links, this property offers an exceptional lifestyle in a blue-chip location. Walking Distance to Fantastic Amenities (Approximately):
- 30m to Piney Lakes Reserve
- 650m to Winthrop Primary School
- 1.1km to Corpus Christi College
- 2.2 km to Murdoch University
- 2.6 km to Murdoch Train Station
- 3.1 km to Garden City Shopping Centre
- 3.2 km to Fiona Stanley Hospital
- 3.5 km to All Saints' College
- 3.1 km to Garden City Shopping Centre
- 3.5 km to Applecross Senior High School
- 4.8 km to Swan River
- 13.0 km to Perth CBD
- 20.8 km to Perth Airport
To take advantage of the opportunity to purchase this unique property contact Kennie Chung on 0433 573 307 to express your interest - we promise viewing will not disappoint!
DISCLAIMER: The seller reserves the right to sell the property at any time and without notice. All distances are estimations obtained from Google Maps. All sizes of the property are estimated and buyers should rely on their own measurements when onsite. Any floorplans provided are for illustrative purposes, may not be accurate and are to be used as a guide only (not to scale). All rates/outgoings are estimated and subject to change at all times without notice. The Agent does not guarantee the accuracy of information in this document nor accept responsibility for the results of any actions taken, or reliance placed upon this document and interested persons are advised to make their own enquiries & satisfy themselves in all respects.
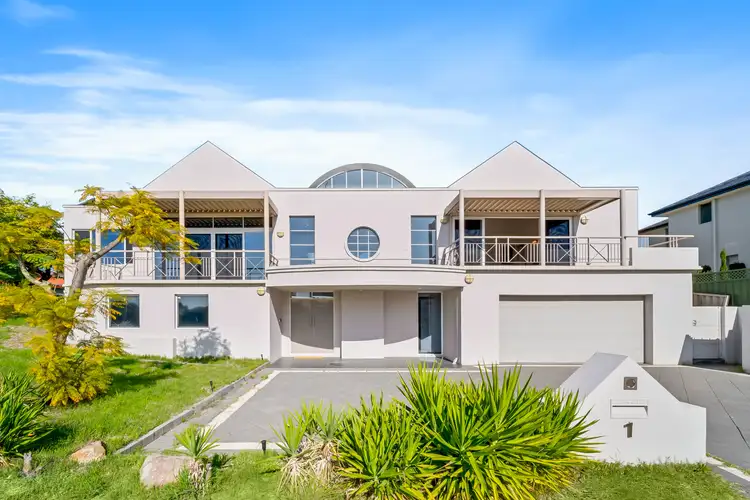
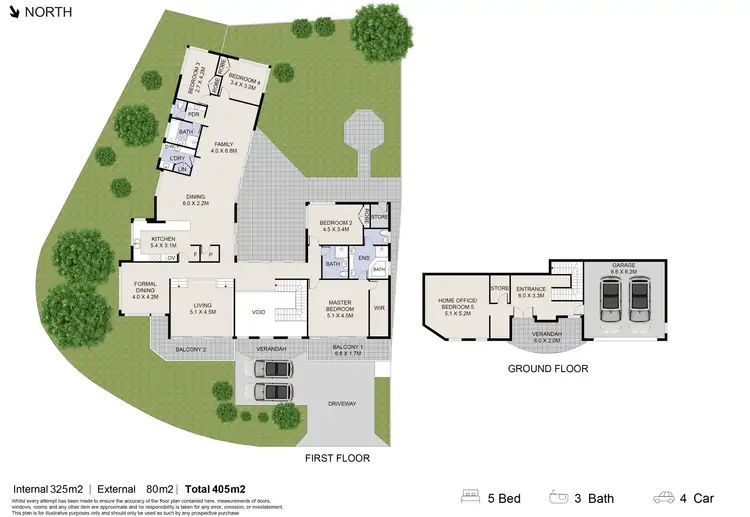
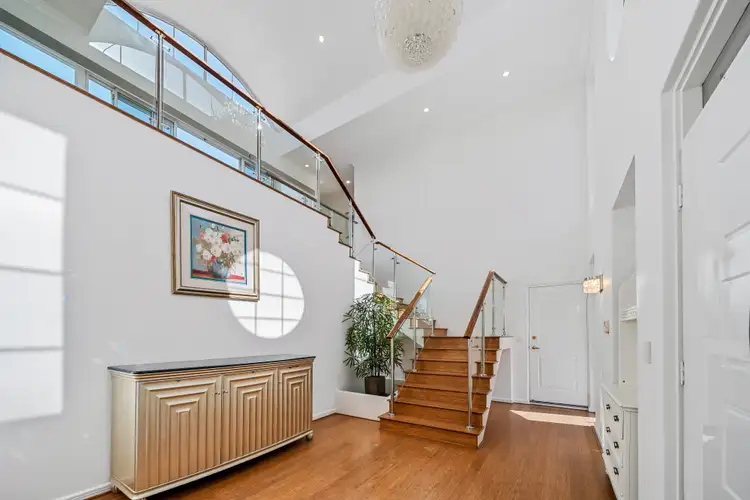
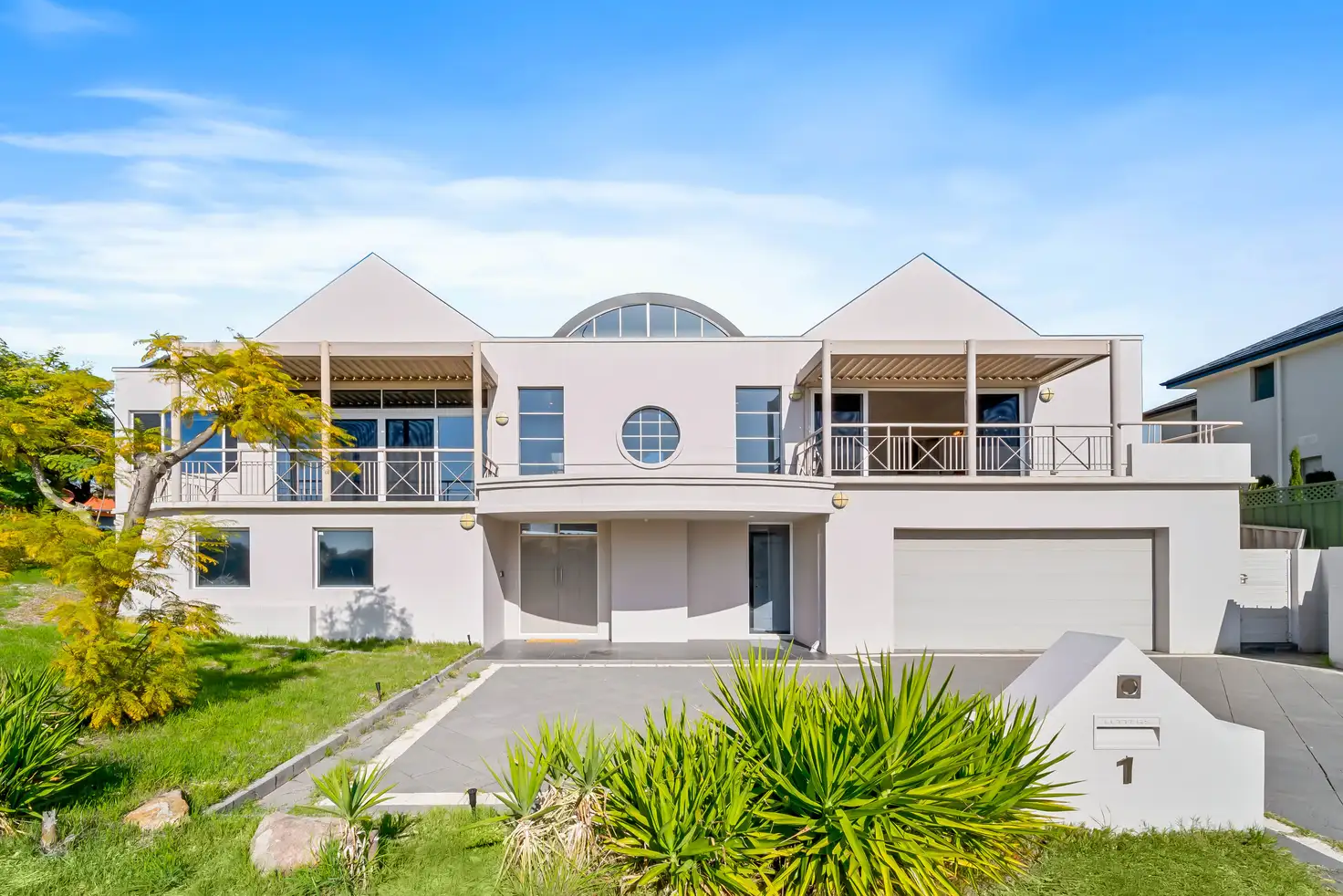


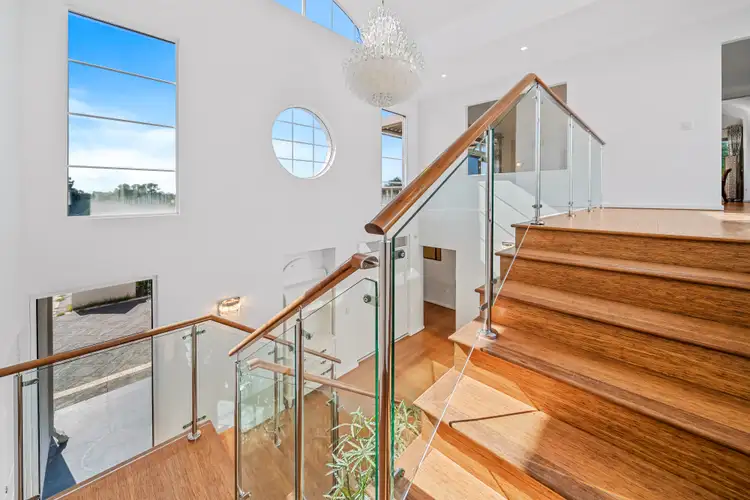
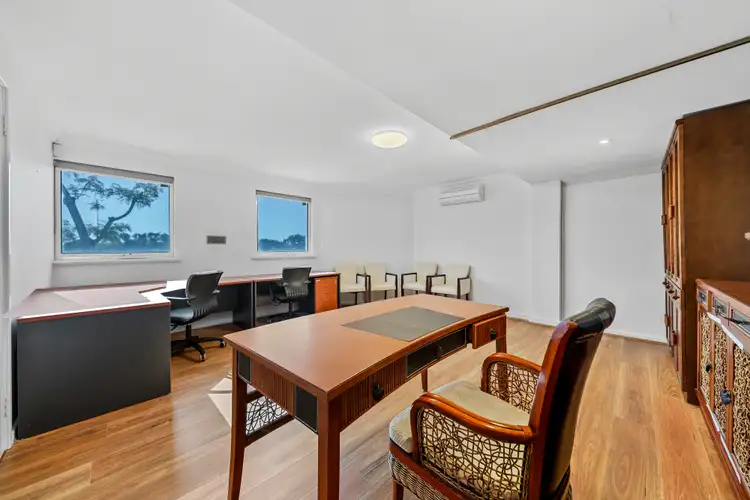
 View more
View more View more
View more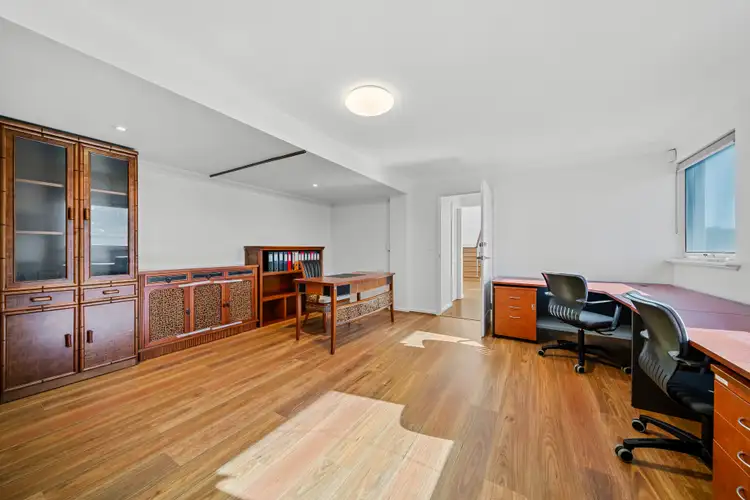 View more
View more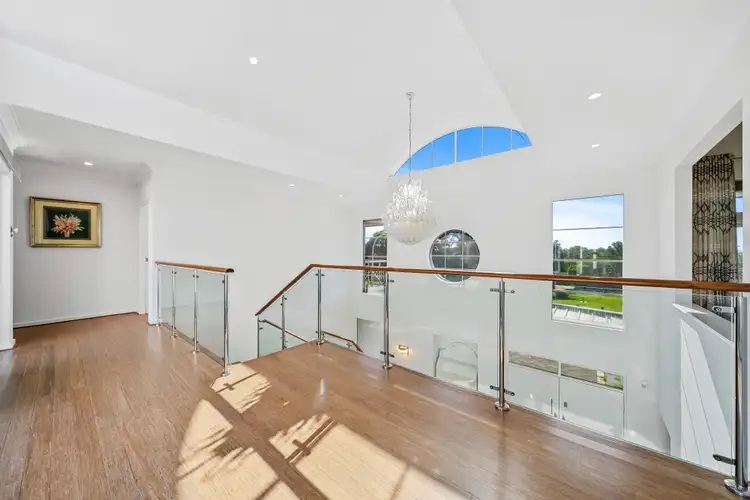 View more
View more
