“Sought after location - Stunning views”
Well located in an elevated position with outstanding views to both Mount Taylor and Red Hill reserves. Set on an 948sqm parcel of land within a sought-after suburb and only a short stroll to Woden and parkland without crossing a road.
This large well-designed family home features a spacious sun-filled lounge and dining area. The adjacent centrally located kitchen with European appliances connects seamlessly to the family room and overlooks beautiful rear gardens. Quality features include hardwood timber flooring in living areas, hallway, and kitchen.
Accommodation upstairs is provided by four generous bedrooms all with views, built-in robes, with a segregated master bedroom, walk in robe and ensuite. Bathrooms are beautifully renovated with floor to ceiling tiling. Downstairs features a large room suitable for rumpus/ home office or kids retreat. The oversize double garage has a remote opening door, with internal access plus a large storage room/wine cellar or workshop space. Other features include ducted gas heating, evaporative cooling and security system.
The home is surrounded by beautiful landscaped easy-care gardens, all fully irrigated with automatic watering systems. The rear covered timber deck opens onto private gardens with mature trees and a small lawn, providing an ideal spot for entertaining family and friends.
A fantastic opportunity to secure a magnificent home surrounded by other quality new and renovated homes in one of Woden's most sought-after suburbs.
Features Include:
Outstanding views to Mt Taylor, Red Hill and Woden Valley
Central location
Green garden views from every room
Large 948 sqm block
Elevated position
Hardwood timber floors
Separate rumpus room / home office/ fifth bedroom under
Four generous bedrooms with built-in robes
Segregated master bedroom with walk in robe and ensuite
Ducted gas heating
Evaporative cooling
Security system
Spacious sun-filled open plan lounge and dining area with views and opening doors onto the front verandah
North facing family room
Three separate living areas
Updated kitchen with stone bench-tops
Quality European kitchen appliances
Renovated bathrooms
Oversize double garage with auto door and internal access
Large workshop and storage space at back of garage
Ample storage throughout
Mature gardens with fully automated irrigation system
Vegetable gardens and fruit trees
Large elevated balcony with spectacular views
Lyons is adjacent to Woden/Phillip, minutes from the progressive Woden Town Centre
Close to Coolamon Court, Weston
EER: 1.0
UCV: $571,000
Land size: 948 sqm
Living area: 187 sqm
Rates: $3,466 per annum

Toilets: 2
Built-In Wardrobes, Close to Schools, Close to Shops, Close to Transport, Garden
Area: 187m²
Energy Rating: 1
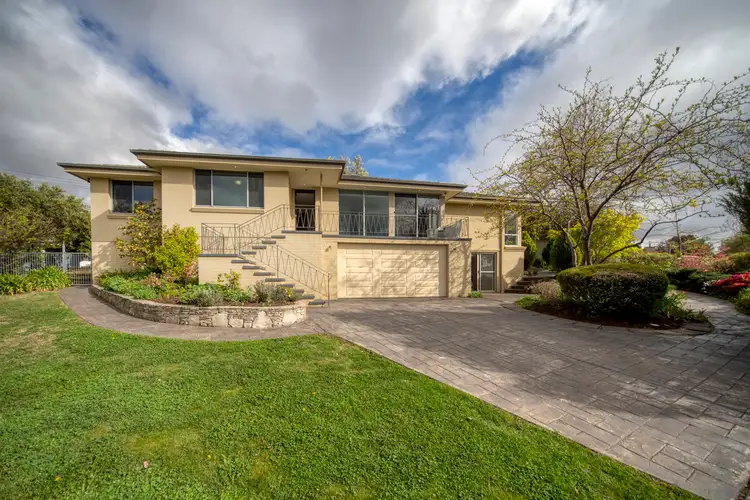
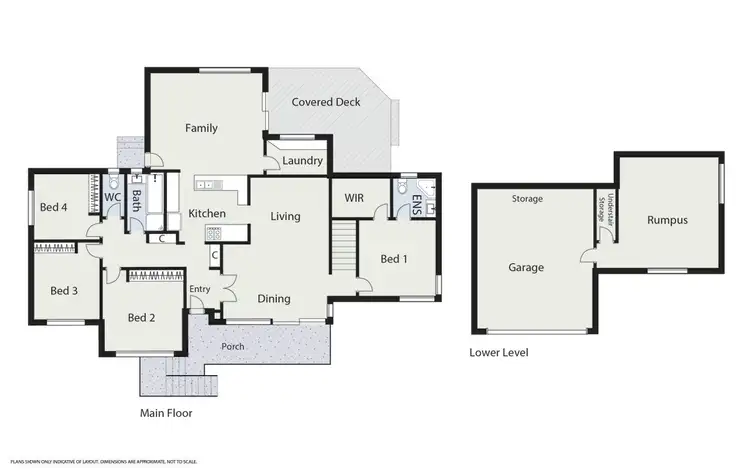
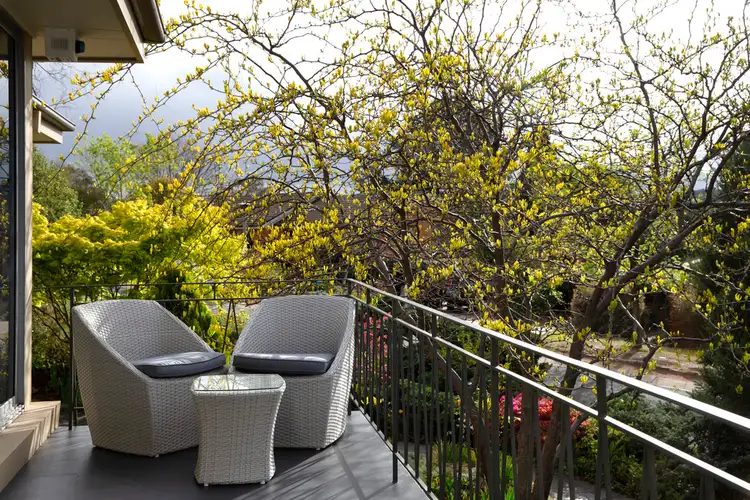
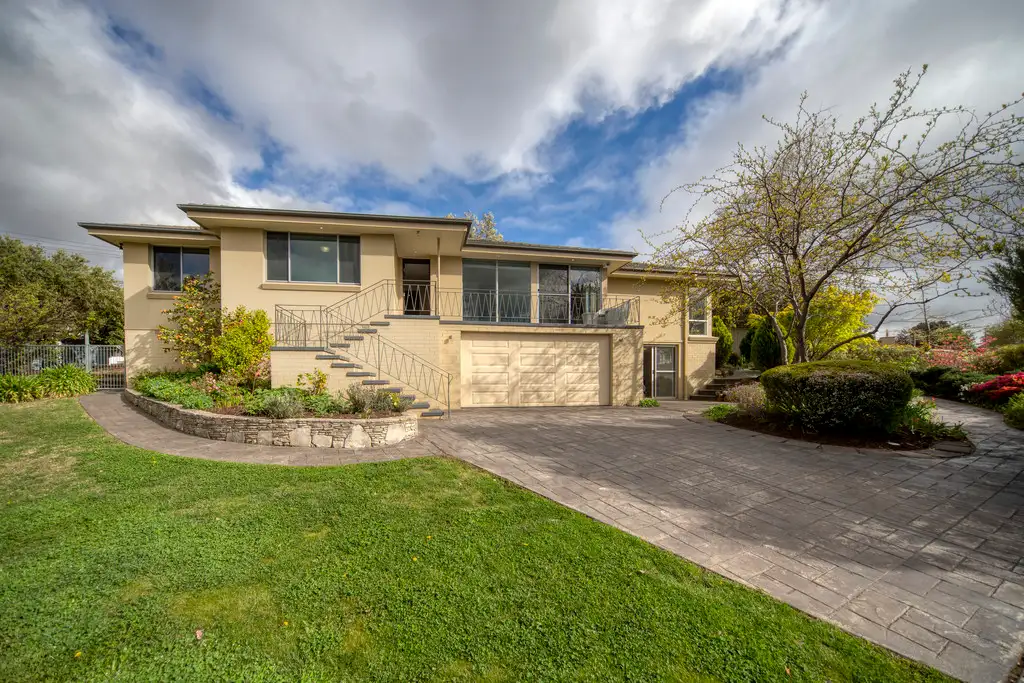


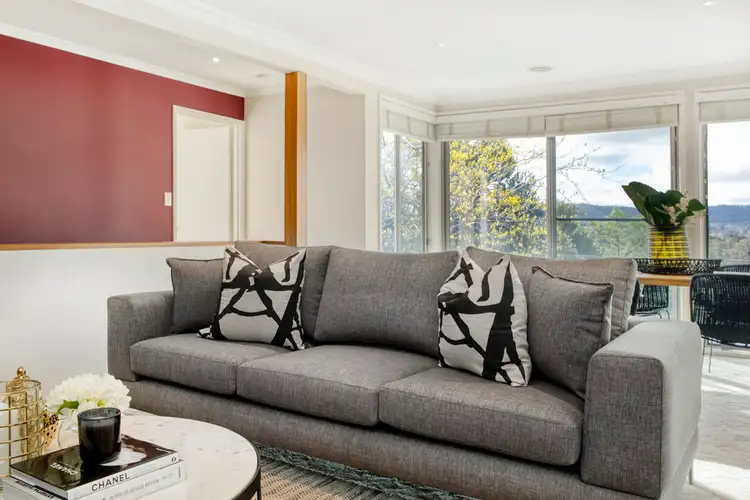
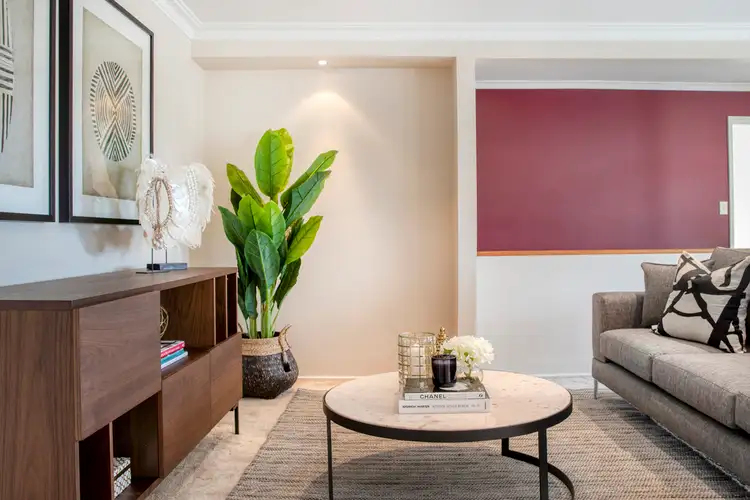
 View more
View more View more
View more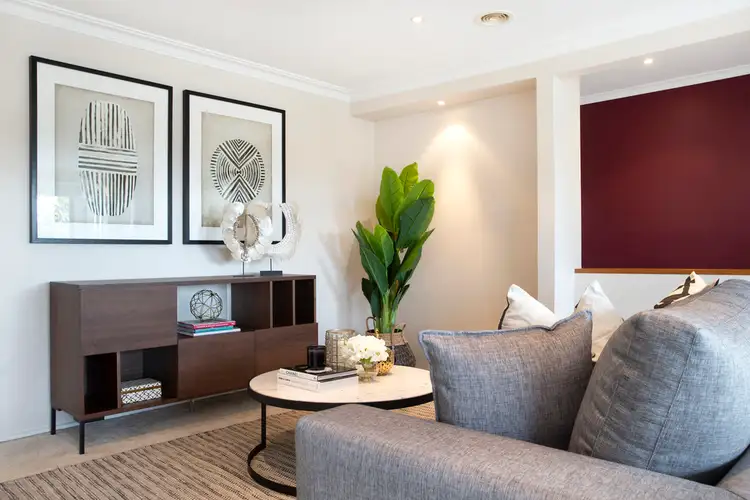 View more
View more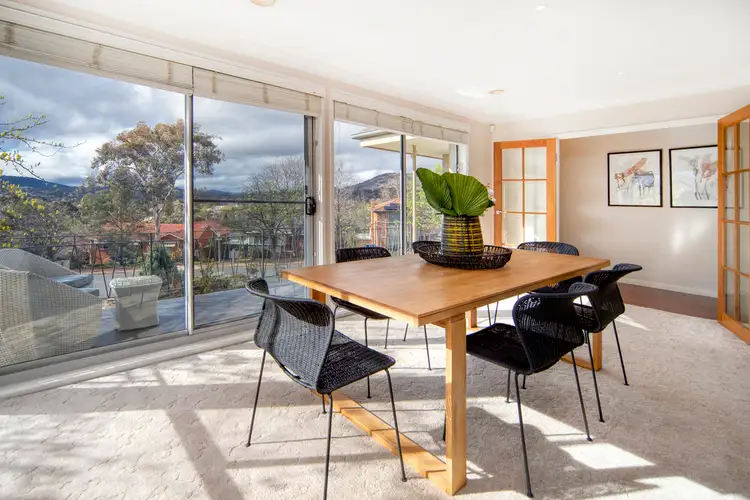 View more
View more
