On a beautifully tree-lined street rich in birdsong and native life, this 1985 three-bedroom double brick home on 820m2 offers a charmed existence, moments from the convenience of Littlehampton.
Set behind a delightful cottage garden, a lengthy verandah punctuated by picture windows enjoys a northerly aspect.
Indoors, find a dedicated dining space or study to your left, while to your right, a spacious carpeted front lounge is laced with cottage-inspired details, with inbuilt cabinetry and a feature fireplace creating a wonderful nest for cosy winter nights.
Moving through to the rear kitchen/meals, a beautiful modern country kitchen combines country style and modern convenience. Take in feature pendant lighting over stone benchtops and a breakfast bar, a trough sink, character cabinetry, stainless steel appliances, and endless charm.
Floating floors carry down the hall in both directions before carpeted bedrooms. A gorgeous character master suite takes in the cottage garden, and includes block out blinds, a walk-in robe, and direct access to the main bathroom.
The character bathroom is in excellent condition, with a bathtub and timber vanity, while down in the western wing, find two further bedrooms, one with built-in robes, and the other with a built-in desk.
Mirroring the front in length, a modern verandah runs the rear length of the home, while a generous entertainer's pergola with shade blinds provides the perfect setting to enjoy a lovely rear outlook over the low maintenance Australian native garden.
On sunny days, the raised Alfresco patio is the perfect vantage point, offering a wonderful view of the rural undeveloped land where friendly goats come to graze.
Under established gums, raised vegetable gardens and a small orchard prosper, while a modernised studio space attached to the rear shed offers the perfect home office or escape for your creative endeavours.
With a rural aspect and the benefits of being moments to town services, it's little wonder Littlehampton is popular with young families and retirees alike.
Walk to all shops, the pub, and services, while enjoying easy access to a variety of cafes, wineries and restaurants such as Howards Vineyard, Lot 100, Prancing Pony Brewery, and iconic hills towns such as Hahndorf and Uraidla. Prepare to fall under the spell of lovely Littlehampton.
Don't miss:
- Split system A/C unit to lounge plus fireplace
- Secure garage and further off-street parking
- Rear shed plus attached multi-purpose powered studio
- Attic space for additional storage
- New 6.3KW solar system
- Rainwater tank and irrigated front garden, rear orchard and veggie gardens
- Within walking distance of zoned to Littlehampton Primary School, zoned to Mount Barker High School, within the catchment area for Littlehampton Preschool, and easy access to private schools including Cornerstone College
- 5-10 minutes to Mount Barker and 30 minutes to the Adelaide CBD
Specifications:
CT / 5701/558
Council / City of Mount Barker
Zoning / Neighbourhood
Built / 1988
Land / 800m2
Council Rates / $2656.55pa
SA Water / $67.85pq
ES Levy / $89.30pa
Nearby Schools / Littlehampton P.S, Mount Barker P.S, Nairne P.S, Mount Barker South P.S, Mount Barker H.S, Oakbank Area School, Eastern Fleurieu Strathalbyn 7-12 Campus, Eastern Fleurieu R-12 School
All information provided has been obtained from sources we believe to be accurate, however, we cannot guarantee the information is accurate and we accept no liability for any errors or omissions (including but not limited to a property's land size, floor plans and size, building age and condition). Interested parties should make their own inquiries and obtain their own legal advice. Should this property be scheduled for auction, the Vendor's Statement may be inspected at any Harris Real Estate office for 3 consecutive business days immediately preceding the auction and at the auction for 30 minutes before it starts.
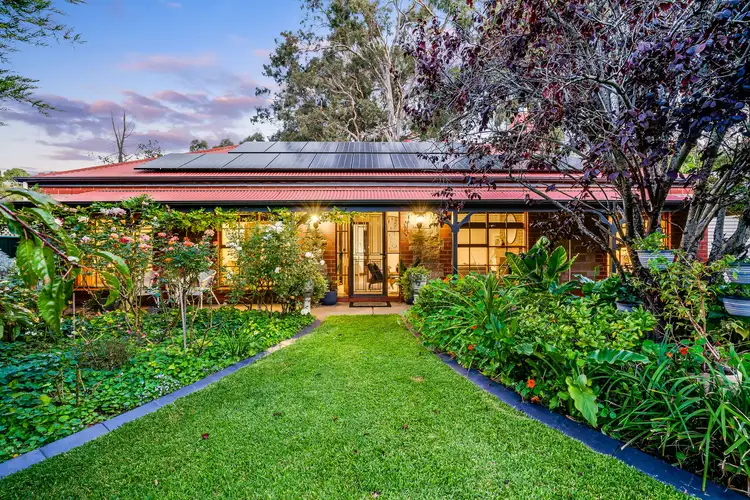
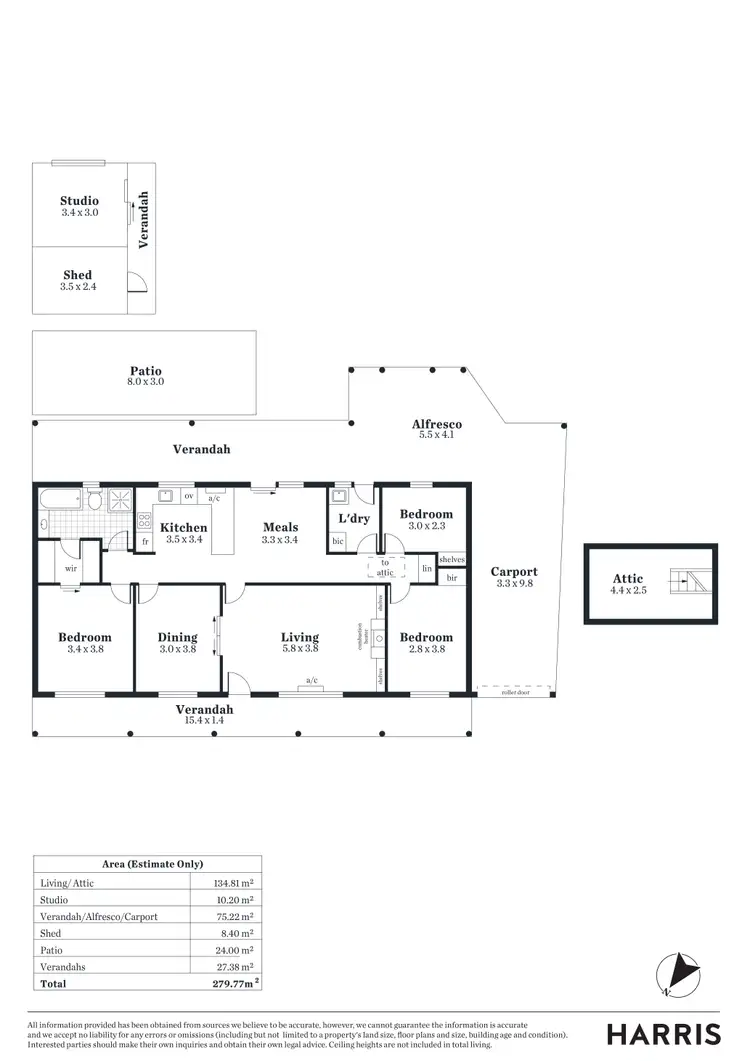
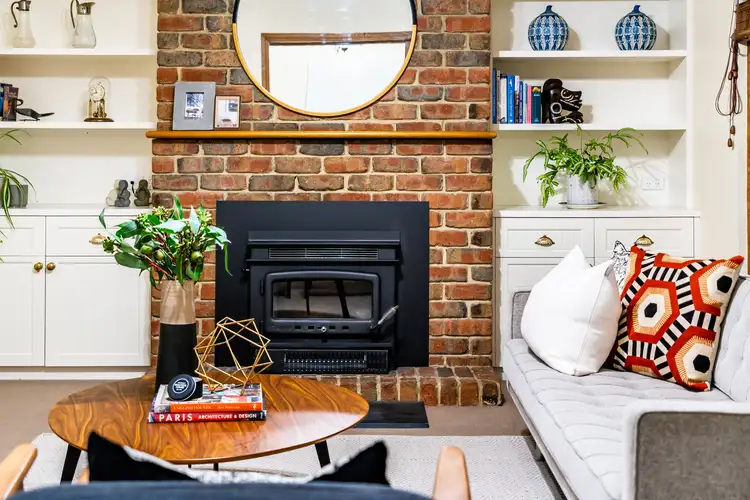
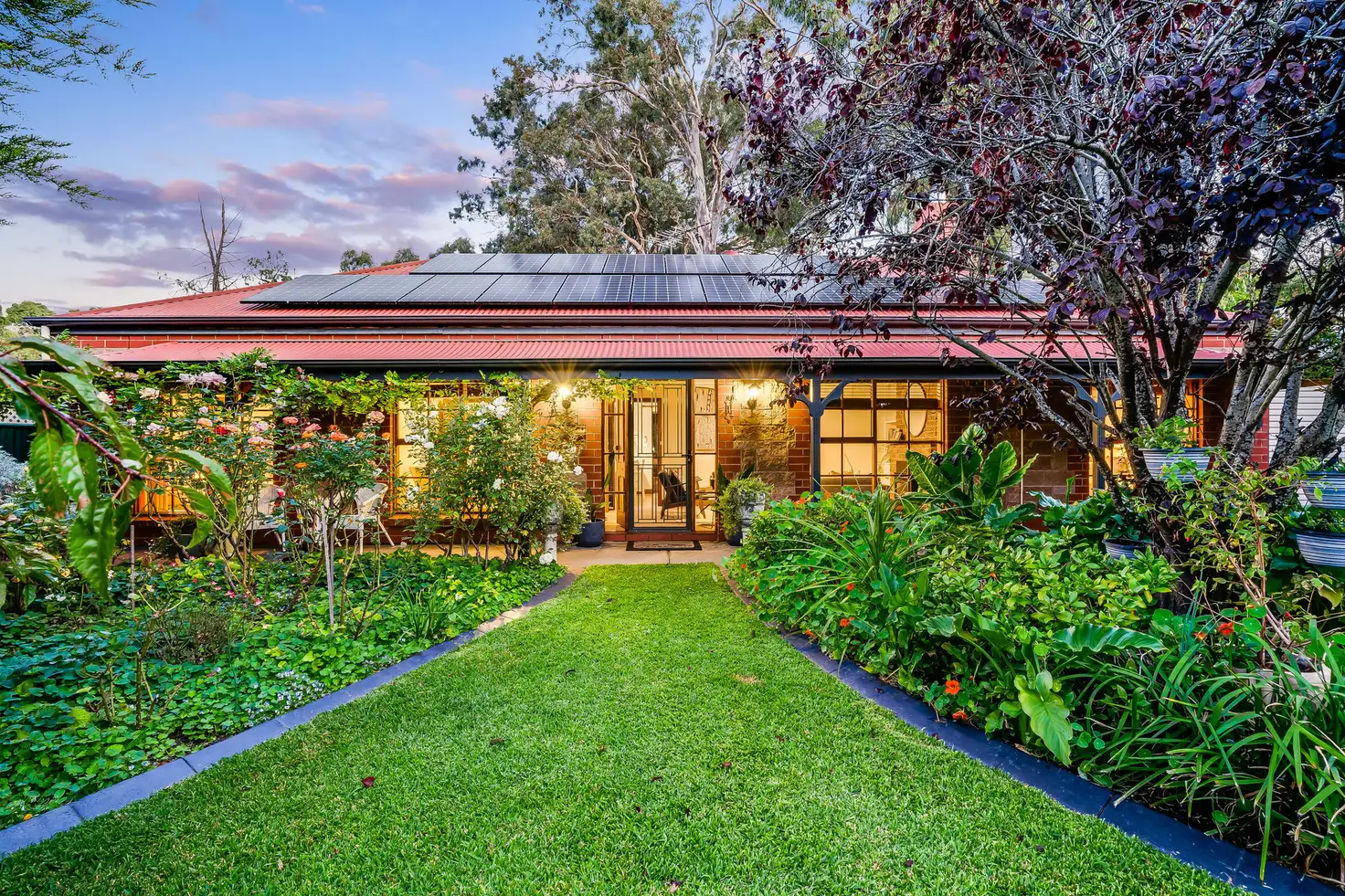


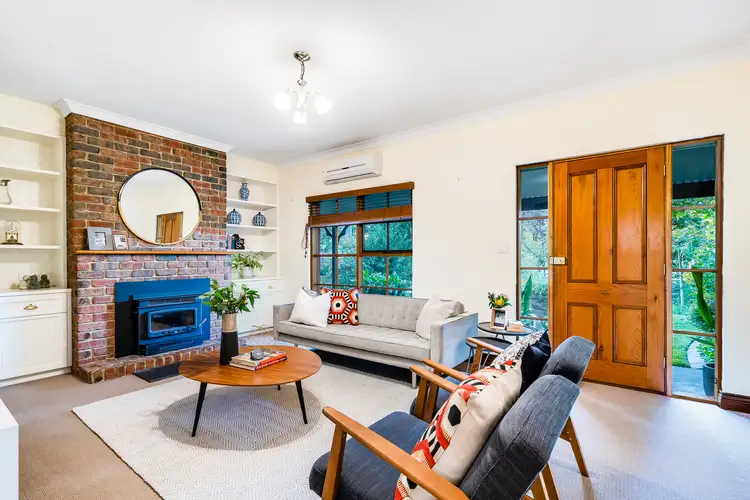
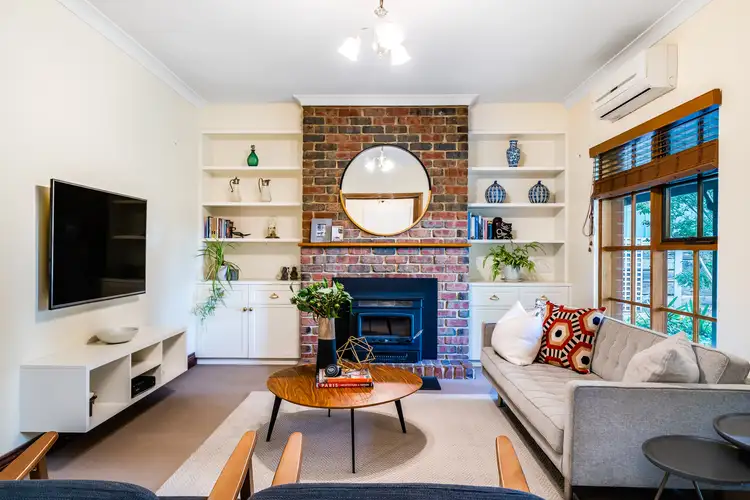
 View more
View more View more
View more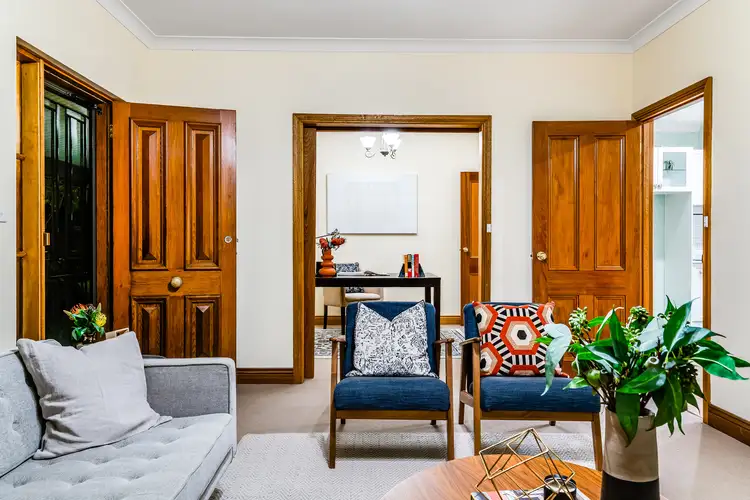 View more
View more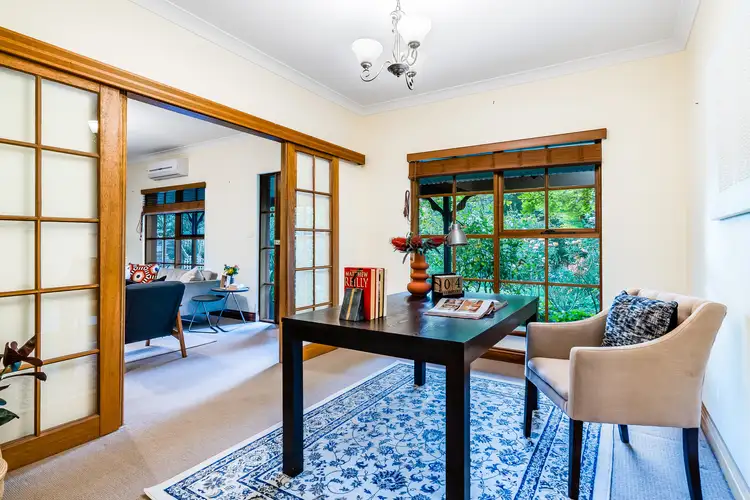 View more
View more
