“House of the Year. A Triumph in Design.”
First time ever to market, this architectural single storey masterpiece on a double block of land will set the bar very high for prestige sales in The Boardwalk.
Designed by Sparks Architects and awarded the coveted House of the Year in 2016 the residence at first glance is a deceptively simple structure.
With a gently tapering roofline its street facade gives little away. On the contrary the home is a triumph in design and practicality which bucks the norm that building 2 storeys is better.
Fortunately the block of land was large enough at 1,107m2 to allow the architect freedom to explore a single storey home with a central grassy courtyard and plenty of room in the sunny Northern corner for the swimming pool.
The central grass courtyard not only sets the tone for easy indoor-outdoor living, it was pivotal in the design .
Three building structures flank the courtyard. High ceilings fall away gently from the centre, allowing light to flood the interior. Everything is in balance. Bright white walls are harmonised with joinery in Victorian ash. Polished concrete floors compliment the spotted gum on selected outdoor walls.
Here are the features at a glance:
1,017m2 level land
Two street frontage from Boardrider Crescent and Bondi Court
Room for a caravan, boat or trailer into the yard via double gates
High tapered ceilings
Ducted air conditioning with concealed wall grilles
Feature lighting throughout
LED strip lighting under kitchen island
Built in book shelves with solid shelving
Polished concrete floors
22,000 litre water tank under garage and driveway
Kitchen with pop up exhaust fan on island bench
Miele appliances and Butler's pantry
Soft close drawers throughout the home
Tiles to ceiling in bathrooms
Skylight in master ensuite shower recess.
Unique study area in North corridor with picture windows to the grass courtyard
2 pac finish in the laundry
Unique fibreglass walls to light certain rooms
Heated swimming pool
6kw solar with 24 panels on the roof
Retractable fly-screens at main openings to pool and grass courtyard
Built-in timber master bedroom suite with bed included and feature lights underneath
Termite barrier system
Auto irrigation system
Outdoor shower with hot and cold water
Pivot timber front door.
Vegetable gardens in raised beds
Citrus and other fruit trees
Landscaped gardens and mature trees
Indoor fireplace
Double lock-up garage with internal access
One chunky timber louvre on each of bedrooms 2 & 3 for breeze and light
Beach access path and park only steps away
Mark Lawler from Richardson & Wrench Real Estate is proud to present 1 Bondi Court to the market and invites you to arrange a private inspection by calling 0423 766 713 or attending an advertised open home.

Air Conditioning

Courtyard

Ensuites: 1

Living Areas: 2

Pool

Toilets: 2
Built-In Wardrobes, Close to Shops, Close to Transport, Disabled Access, High Ceilings, Pool
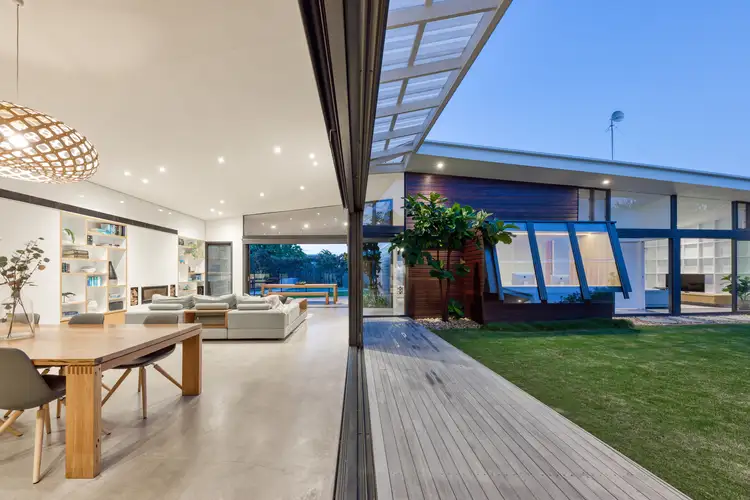
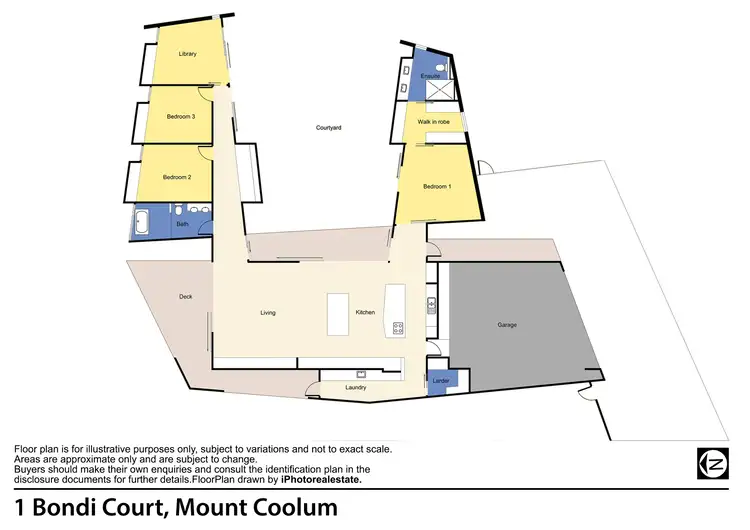
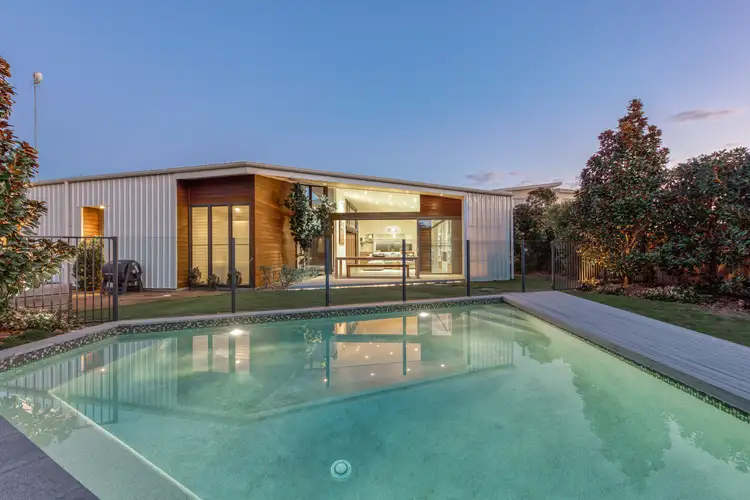
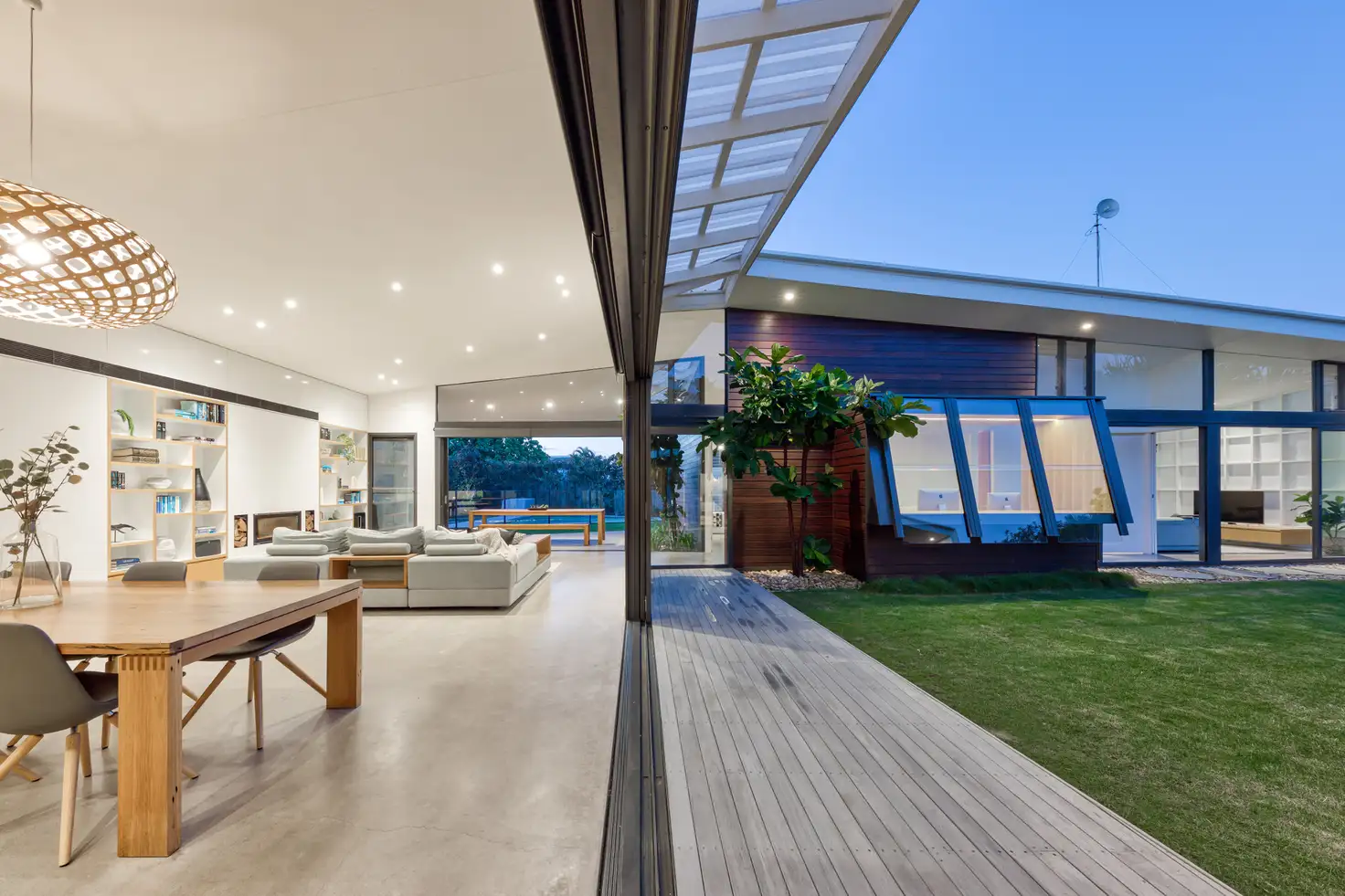


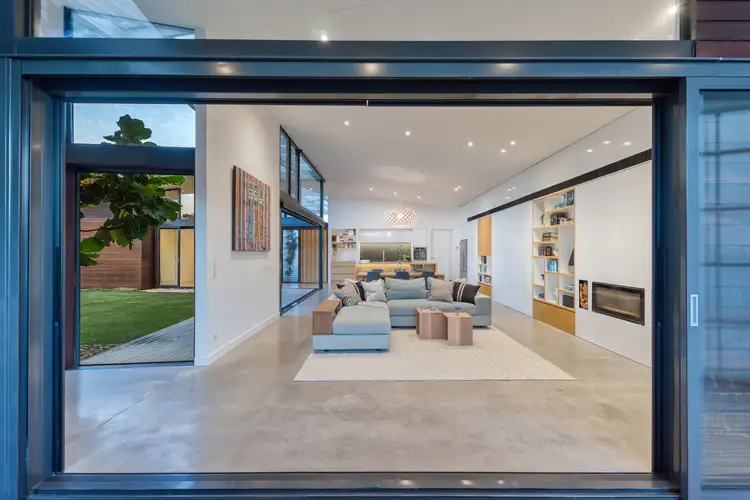
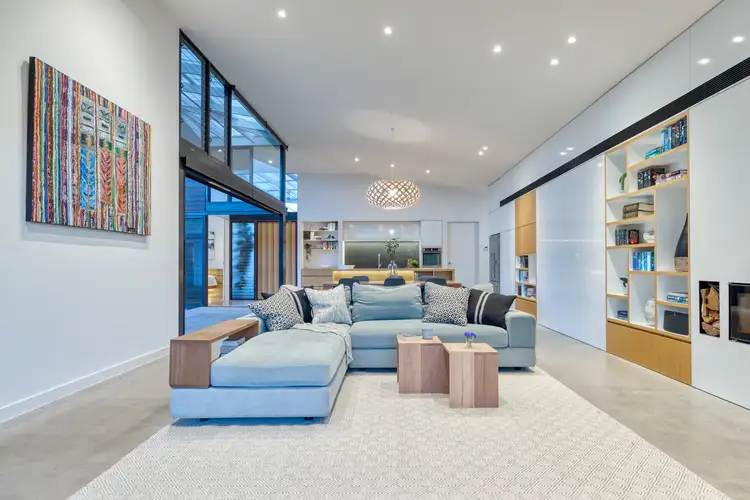
 View more
View more View more
View more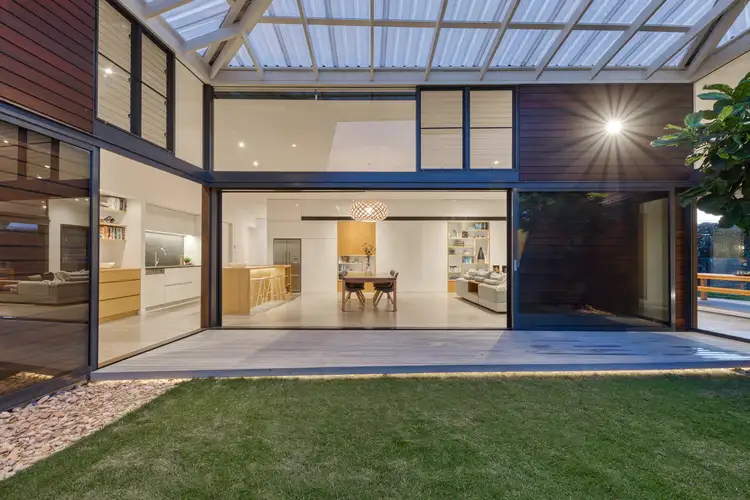 View more
View more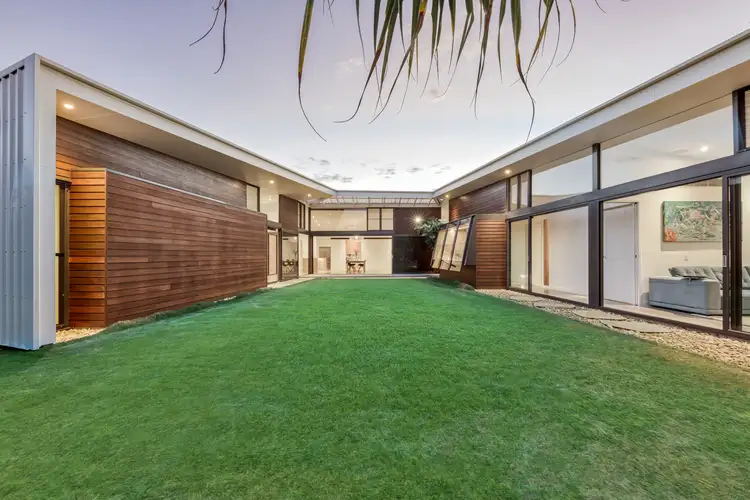 View more
View more
