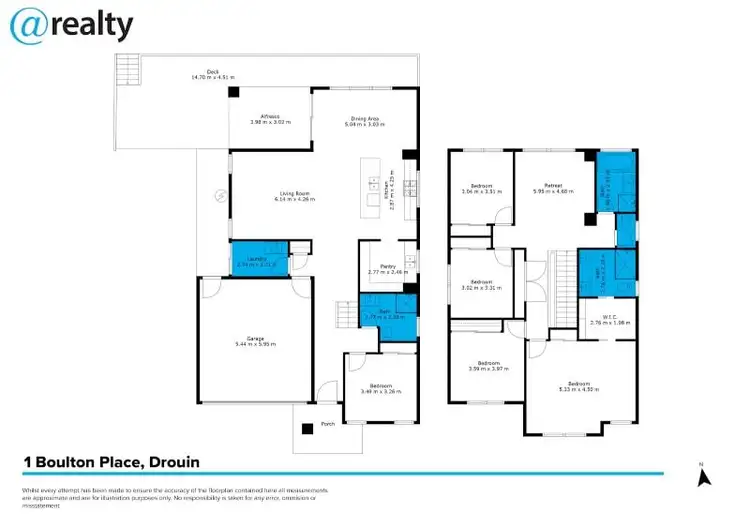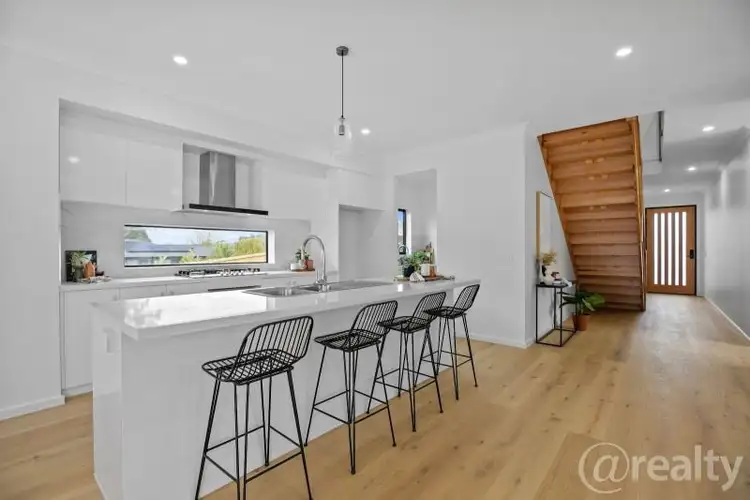Please note: Over the holiday period, inspections will be conducted by private appointment only. We look forward to arranging a time that suits you.**
Set on a corner block, this newly built home is ready to welcome its very first family, offering style, functionality, and room to grow—both inside and out. With thoughtful design across two levels, it’s perfect for modern family living.
Downstairs:
• Step through the oversized front door into a welcoming entry, highlighted by a striking timber staircase. The heart of the home is the expansive kitchen, dining, and living area that flows seamlessly out to the back deck, creating an open feel.
• The kitchen features sleek white cabinetry, a large island bench, stainless steel appliances, and space for a double-door fridge.
• A walk-in butler’s pantry with open shelving and a double sink provides extra storage and prep space.
• Floor-to-ceiling blinds dress every window, balancing natural light with privacy.
• A generous downstairs bathroom and nearby bedroom make ideal guest accommodation, 5th bedroom or home office.
• The double garage (6m x 6m) offers plenty of room for cars and storage.
Upstairs:
• At the top of the stairs, a second living area provides a perfect retreat.
• The master suite features a private walk-in robe and ensuite with double vanity, shower, and toilet.
• Three additional bedrooms all include built-in robes and generous proportions.
• The family bathroom offers a bathtub, shower, single vanity and a separate toilet.
• A large built-in linen cupboard ensures storage needs are well covered.
Extra Features
The landscaped corner block offers space for caravan or trailer storage, with playgrounds and public transport nearby, this could be your new home. Please call for private inspections or we will see you at our next Open home.
Lifestyle Living Included!
Ownership includes exclusive access to the Jackson View Country Club, featuring a brand new gym, spacious function room, fully equipped kitchen and bar, BBQ facilities, and a stunning outdoor heated pool with modern change rooms.








 View more
View more View more
View more View more
View more View more
View more
