There are homes that are beautiful, and then there are homes that redefine what it means to live beautifully. Set against the spectacular backdrop of the Jane Brook escarpment, 1 Bourke View is more than a residence - it is an architectural statement, a modern sanctuary built to perfection in 2022 and designed to endure a lifetime. From the moment you arrive, the striking contemporary façade makes an immediate impression, hinting at the luxury that awaits inside. Step through the door to soaring ceilings, refined finishes, and a design language that balances form and function with effortless grace. Here, family life unfolds in style - from the grand open-plan living domain that anchors daily gatherings to the sleek chef's kitchen where stone benchtops glisten beneath pendant lighting and every detail, from the Miele dishwasher to the scullery's walk-in pantry, is designed for those who demand the best.
Inside and out, this home has been crafted to elevate the everyday. The seamless indoor-outdoor connection transforms the act of entertaining into an art form, with expansive glass sliders revealing a resort-style alfresco zone that's both welcoming and dramatic. Imagine summer afternoons spent around the sparkling saltwater pool, laughter echoing as guests mingle beneath the powered gazebo or gather at the built-in BBQ kitchen. As the sun dips behind the escarpment, the space takes on a magical glow - a private paradise for twilight dinners, poolside soirées, or quiet evenings under the stars. Every element speaks to a lifestyle of ease and indulgence, where home feels like a five-star retreat and every day is a holiday.
Features Include:
• Beautiful & modern family home with exceptional outdoor living
• Built in 2022 by Dale Alcock
• High specification & immaculate!
• 4 bedrooms
• 3 bathrooms (one outdoors)
• Home office
• Theatre room/activity
• Master and junior wings
• Open plan kitchen, dining, and living
• Gorgeous kitchen features central island with breakfast seating & pendant lighting, stone benchtops with waterfall edges, tile splashback, double stainless-steel undermount sink, plumbed fridge recess, • multiple soft-close cupboards & drawers & overheads, and matching scullery with walk-in pantry
• Quality appliances include Westinghouse 900mm oven & induction cooktop, integrated rangehood, & Miele dishwasher
• Master bedroom features walk-in customized wardrobe
• Resort-style ensuite features floor-to-ceiling tiles, floating vanity with stone benchtops & dual basins, hobless shower with rain shower head & handheld sprayer, heated towel rails & heat lamp, and separate w.c.
• 3 secondary bedrooms all with built-in mirrored wardrobes (2 with customized shelving)
• Family bathroom with floor to ceiling tiles, stone topped vanity with raised basin,, glass shower, and bath
• Separate powder room with toilet & hand basin
• Large laundry room with stone benchtops, sink, tile splashback, multiple cupboards, indoor retractable clothesline, and huge walk-in linen cupboard
• Beautiful specification with neutral colour selection and black tapware & accents
• Hybrid wood planked flooring & lovely ceramic tiling
• LED downlights inside & outside with Clipsol iconic switches
• Indoor built-in cieling speakers (living & theatre)
• Automatic roller blinds, manual day-to-night blinds & plantation shutters
• 31c ceiling height with ceiling cornice
• Ducted & zoned reverse-cycle air-conditioning with touch pad
• Video doorbell & intercom system
• Security alarm & crimsafe security screened doors, and CCTV with 12 cameras (app compatible)
• 6.6kw solar panels
• Gas instant hot water system
• Huge elevated alfresco entertaining area with 2 ceiling fans
• Built-in BBQ kitchen with plumbed BBQ, stone benchtops, feature tiling, sink with hot & cold taps, & cabinetry
• Sparkling saltwater pool with glass fencing, solar cover & pool robot
• Powered gazebo with full outdoor bathroom (toilet, shower, & sink) and a storage room
• Freshly mulched garden beds and manicured back & front lawn on automatic retic
• Covered front porch with beautiful entry door
• Honed concrete driveway, alfresco, and pool area
• 2-car extra-high and extra-wide garage with epoxy coated floors and attic access with drop down ladder (requires subfloor for storage)
• Colourbond fenced with dual side gate entry
• Generous 832m2 corner block with electronic side gates (easy rear access)
• Concrete hardstand perfect for cars, trailers, boats, or future workshop
• Beautiful Scarp outlook
• Located in a desirable Jane Brook community within walking distance to a park
Yet for all its beauty, this is a home designed to work as hard as it dazzles. Practicality is woven into its DNA, from the zoned reverse-cycle air conditioning and advanced security system to the future workshop-ready hardstand and oversized garage with attic access. With a thoughtful floorplan that separates the sumptuous master suite from the children's wing, a dedicated office for remote work, and a theatre room perfect for cinematic nights in, this is a property that adapts to every stage of life. And with a location in one of Jane Brook's most desirable pockets - moments from parks, nature trails, and the region's best amenities - it's clear that 1 Bourke View isn't just a home; it's the realization of a dream lifestyle. A place where beauty meets purpose, where every detail delights, and where the future looks as breathtaking as the view.
For more information on 1 Bourke View Jane Brook or for friendly advice on any of your real estate needs please call Randi Macpherson on 0408 559 247
* Disclaimer: the team at Earnshaws Real Estate has used our best endeavours to ensure the information here is accurate, but prospective purchasers should always make their own enquiries with the relevant authorities to verify the information in this listing. We accept no liability for any errors, omissions or inaccuracies. All boundary lines, measurements and sizes on our images are approximate.

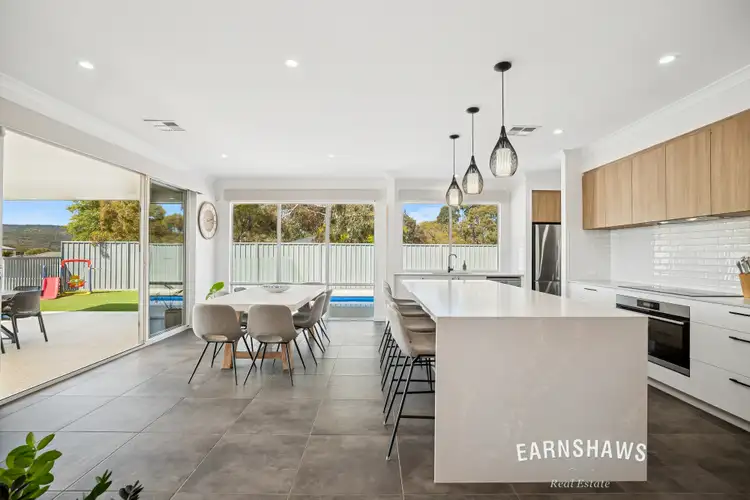
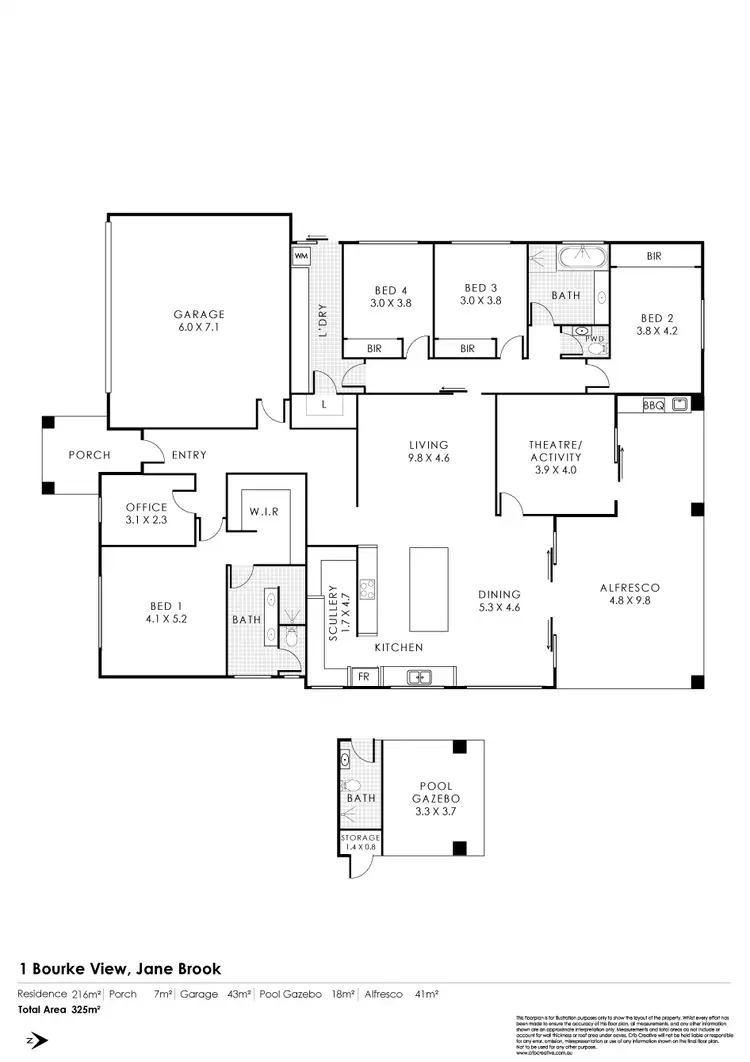
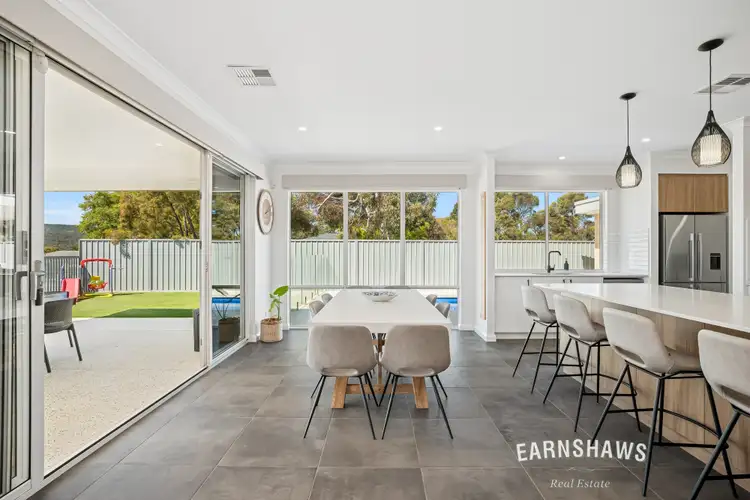
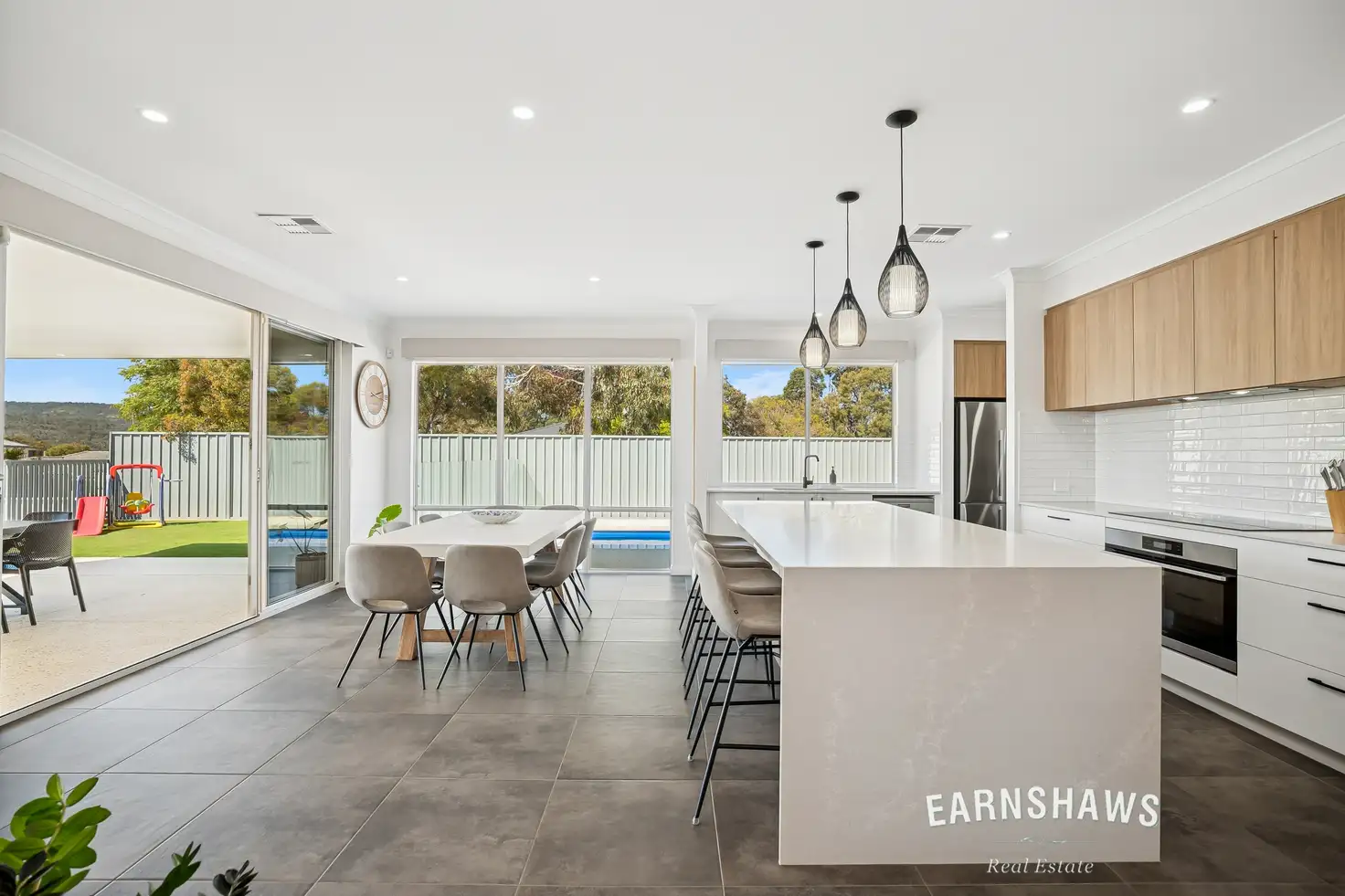


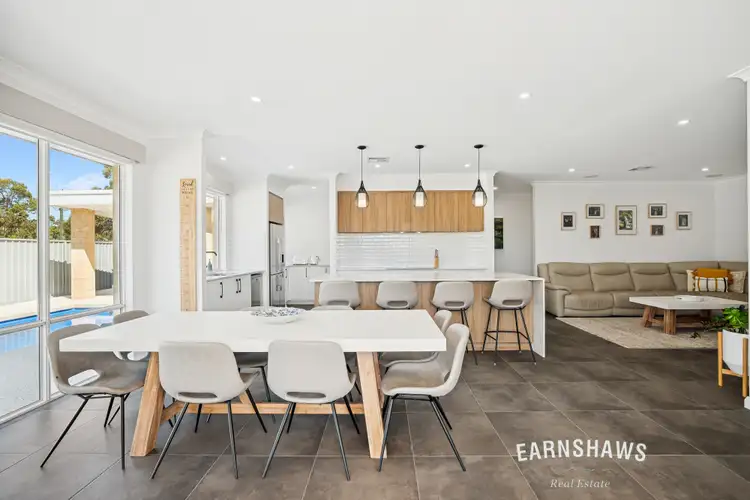
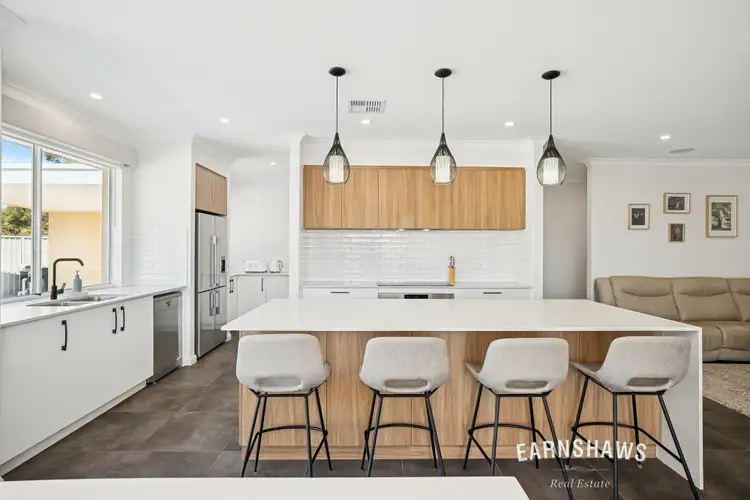
 View more
View more View more
View more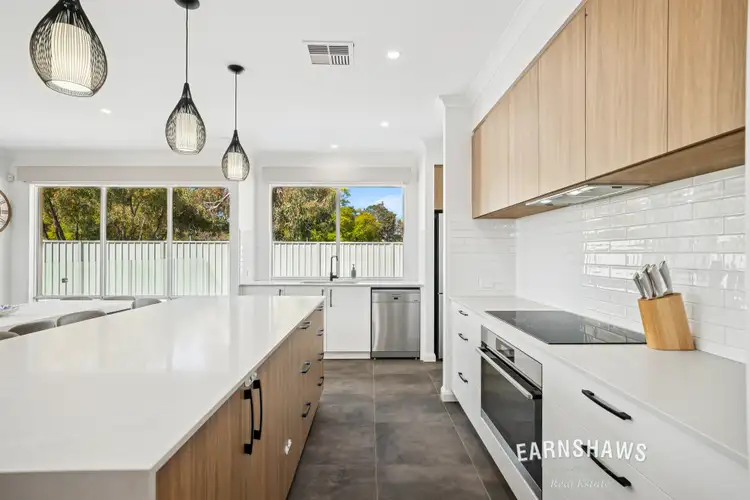 View more
View more View more
View more


