$1,210,000
3 Bed • 2 Bath • 2 Car • 2100m²
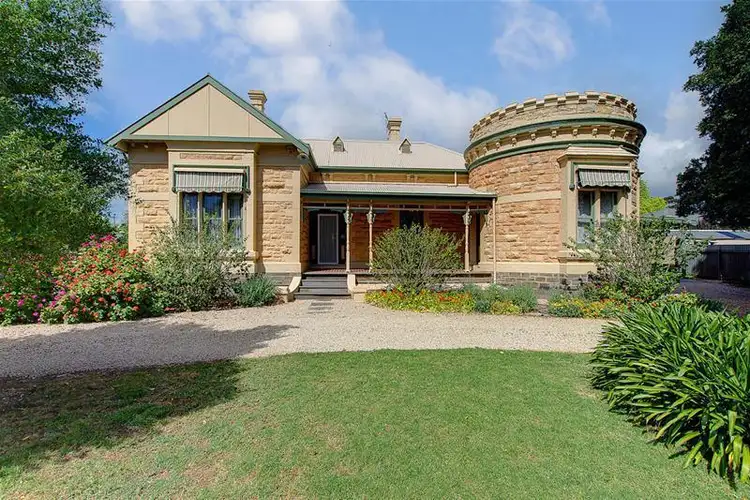
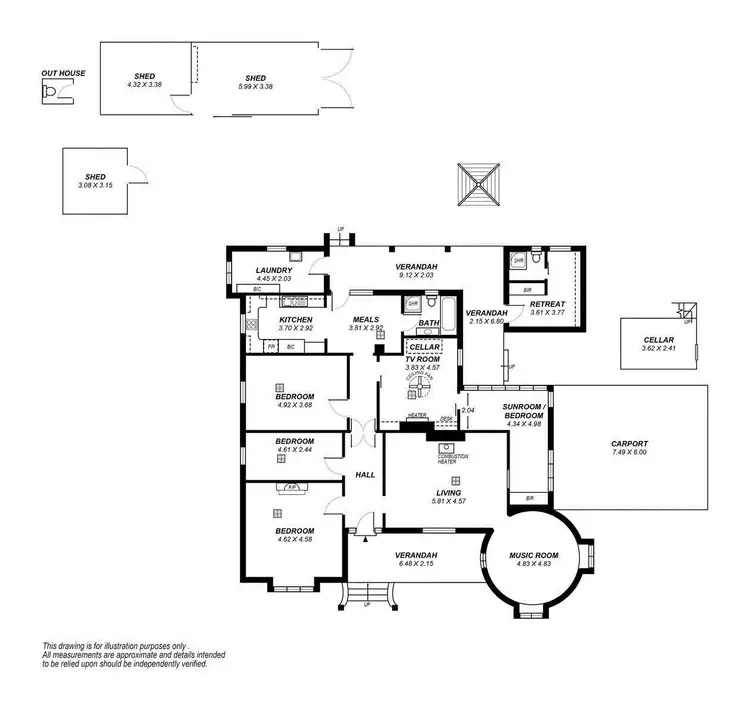
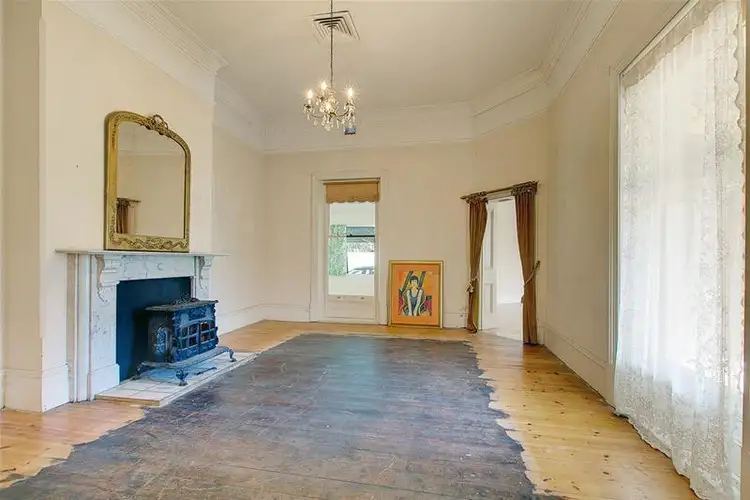
+17
Sold
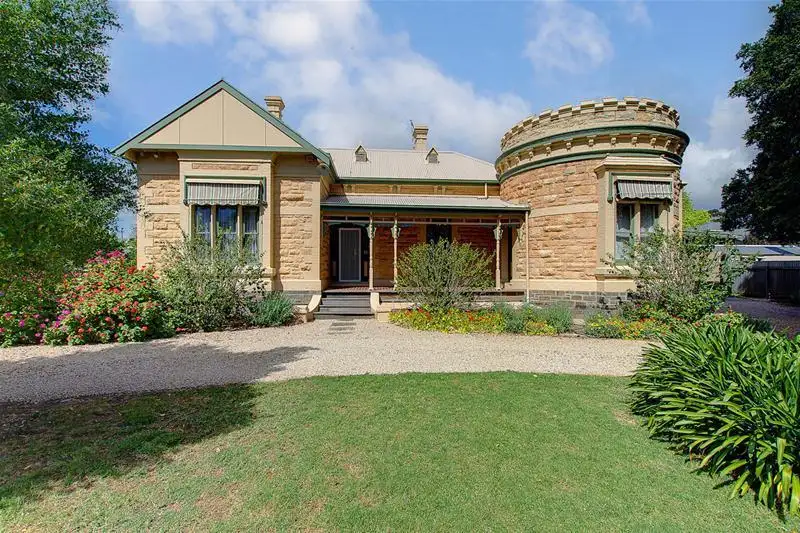


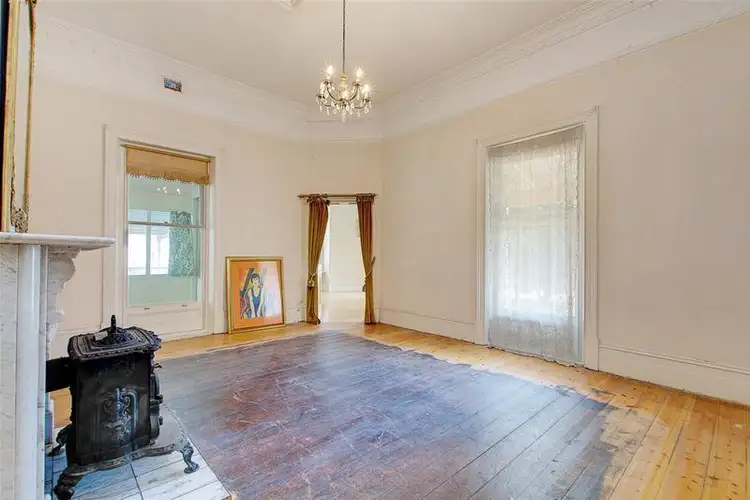
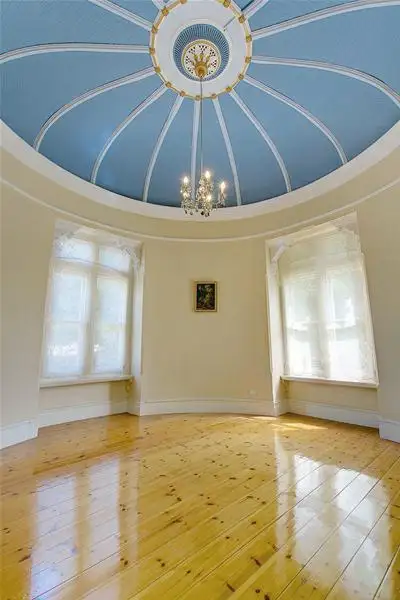
+15
Sold
1 Bowillia Avenue, Hawthorn SA 5062
Copy address
$1,210,000
- 3Bed
- 2Bath
- 2 Car
- 2100m²
House Sold on Mon 26 Nov, 2012
What's around Bowillia Avenue
House description
“AN EXTREMELY RARE OPPORTUNITY TO RE-INVIGORATE THE GRANDEUR WITH THIS MAGNIFICENT UPPER CLASS ESTATE”
Land details
Area: 2100m²
Interactive media & resources
What's around Bowillia Avenue
 View more
View more View more
View more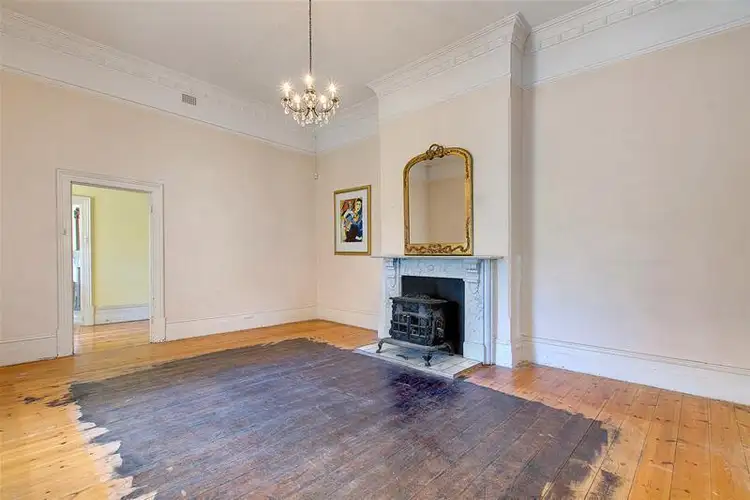 View more
View more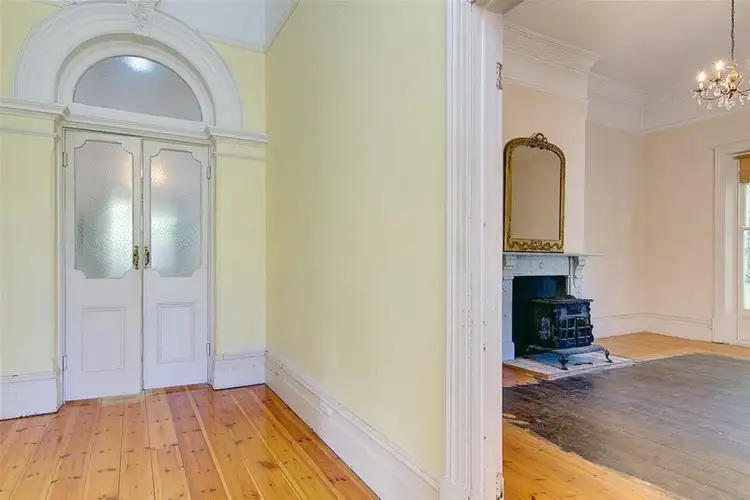 View more
View moreContact the real estate agent
Nearby schools in and around Hawthorn, SA
Top reviews by locals of Hawthorn, SA 5062
Discover what it's like to live in Hawthorn before you inspect or move.
Discussions in Hawthorn, SA
Wondering what the latest hot topics are in Hawthorn, South Australia?
Similar Houses for sale in Hawthorn, SA 5062
Properties for sale in nearby suburbs
Report Listing

