From the moment you arrive at 1 Braeview Circuit, Evanston, you'll be struck by the effortless elegance and meticulous care that defines this stunning 2017 Simmonds-built home. Set on a desirable 521sqm corner allotment, this property has been curated to perfection by vendors who have spared no detail. A sense of luxury is instantly felt with soaring 2.7m high ceilings, a calming modern colour palette, and premium fixtures and fittings throughout.
Step inside and discover a thoughtfully designed floorplan that caters to both family comfort and entertaining flair. The spacious master suite is peacefully positioned at the rear of the home, offering a walk-in robe, stylish ensuite with separate toilet and a true retreat feel. The three additional bedrooms are generously sized, with built-in robes to bedrooms two and three, and all enjoying direct access to a rare Jack and Jill bathroom arrangement - perfect for growing families or guests. A separate powder room with its own toilet and vanity adds further convenience.
At the front of the home, a formal lounge provides a private space to unwind, read or entertain guests. Flowing through to the heart of the home, the open plan kitchen, meals and family area is where daily life unfolds with ease and elegance. The kitchen is a chef's dream, boasting a 900mm stainless steel oven, 5-burner gas cooktop, dishwasher, ample bench space and cabinetry, plus a well-designed butler's pantry for extra storage and prep room.
This central living zone opens seamlessly onto a spectacular outdoor oasis. A decked alfresco area brings lounge-like comfort outdoors, while the adjacent pergola features weather blinds, a built-in outdoor kitchen, speaker system, festoon lighting and a fire pit - an entertainer's paradise for every season. Surrounding this space are lush, manicured gardens complete with fruit trees and a fully irrigated system, creating a tranquil and private setting for all to enjoy.
Adding further appeal is a 6kW solar system with battery to drastically reduce power bills, an oversized double garage with epoxy flooring and the prime positioning on a low-maintenance yet spacious corner block.
Evanston continues to grow in popularity thanks to its superb location and lifestyle offerings. Families are drawn to the excellent local schools, including Trinity College and Gawler & District College, while commuters appreciate the ease of access to the Northern Expressway and Gawler train line. Parks, reserves and walking trails add a sense of space and community, with shopping precincts and cafes just moments away.
What we love:
• Large floor plan
• Formal lounge
• 4 generous size bedrooms
• Master with walk in robe and ensuite with seperate toilet
• Bedrooms 2 and 3 with built in robes
• Jack and Jill bathroom
• Guest toilet
• Open plan family, meals and kitchen
• Modern kitchen with plentiful bench space, dishwasher, 900mm oven and butlers pantry
• Reverse cycle ducted heating and cooling
• Extensive entertaining with alfresco, pergola and outdoor kitchen
• Double carport with epoxy floor
• Beautifully manicured gardens fuly irrigated
• 6kw solar with battery
• Corner allotment
Specifications:
Build: 2017
Land: 521m2 (approx.)
Council: Gawler
Council rates: $650 p/q (approx.)
Zone: GN - General Neighbourhood
This is more than a home - it's a complete lifestyle. With high-end inclusions, generous living zones and breathtaking outdoor entertaining, 1 Braeview Circuit is a rare find that won't stay on the market for long. For further information, please contact Kylie Mahoney 0488 197 330 or Monique Go 0416 360 572
Want to find out where your property sits within the market? Have one of our multi-award winning agents come out and provide you with a market update on your home or investment!
Call Kylie Mahoney 0488 197 330 or click on the following link https://raywhitegawler.com.au/agents/kylie-mahoney/76640
Ray White Gawler, Number One Real Estate Agents, Sale Agents and Property Managers in South Australia.
Disclaimer: Care is taken to verify the correctness of all details used in this advertisement. However no warranty is given as to the correctness of information supplied and neither the owners nor their agent can accept responsibility for error. Ray White Gawler RLA 269656Contact Kylie Mahoney 0488 197 330 or Monique Go 0416 360 572.
Want to find out where your property sits within the market? Have one of our multi-award winning agents come out and provide you with a market update on your home or investment!
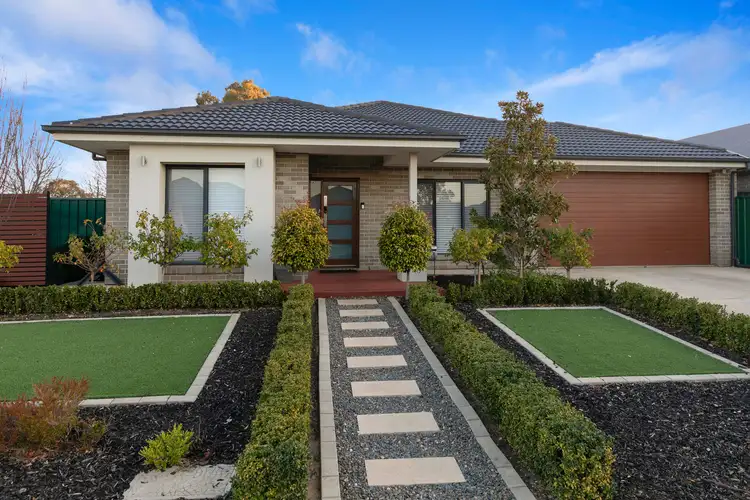
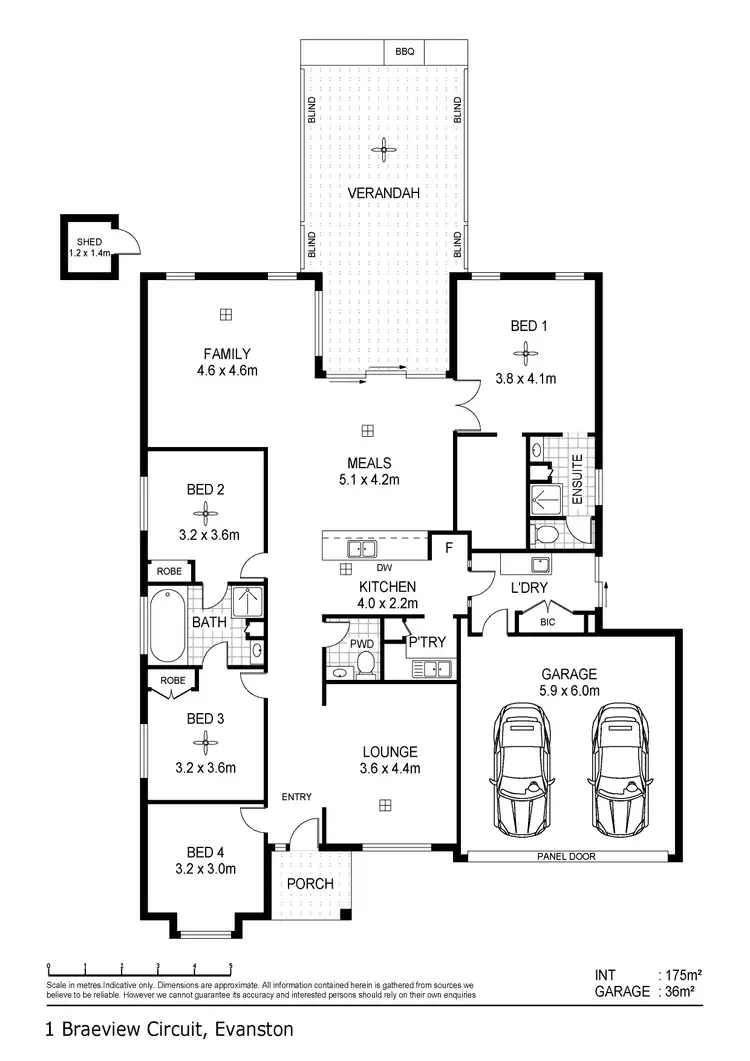
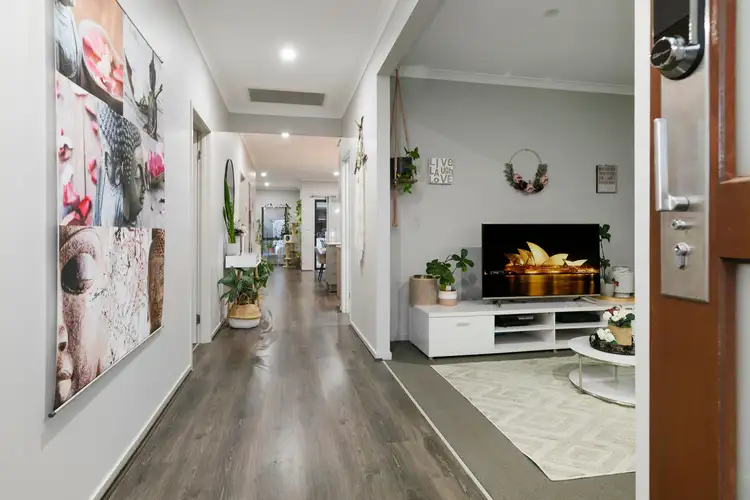




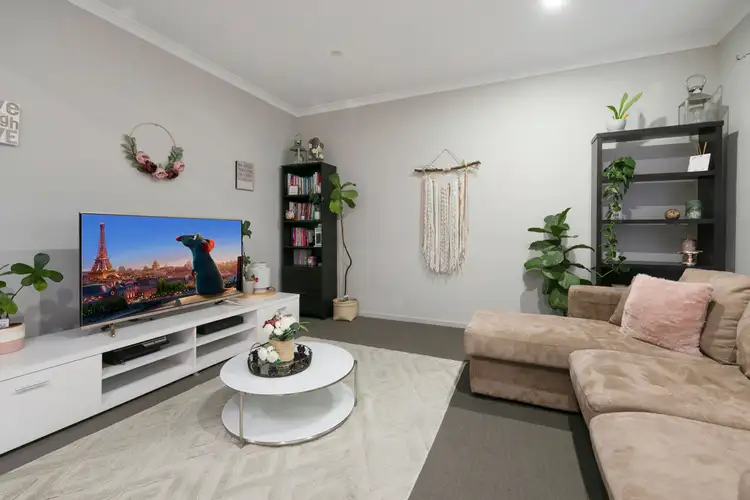
 View more
View more View more
View more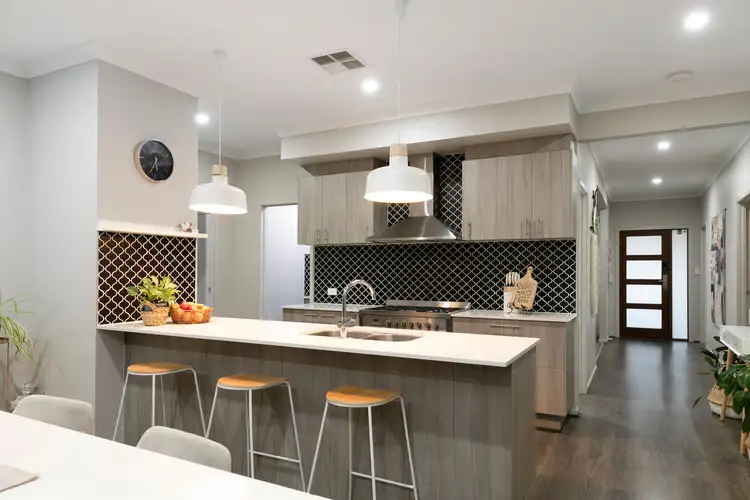 View more
View more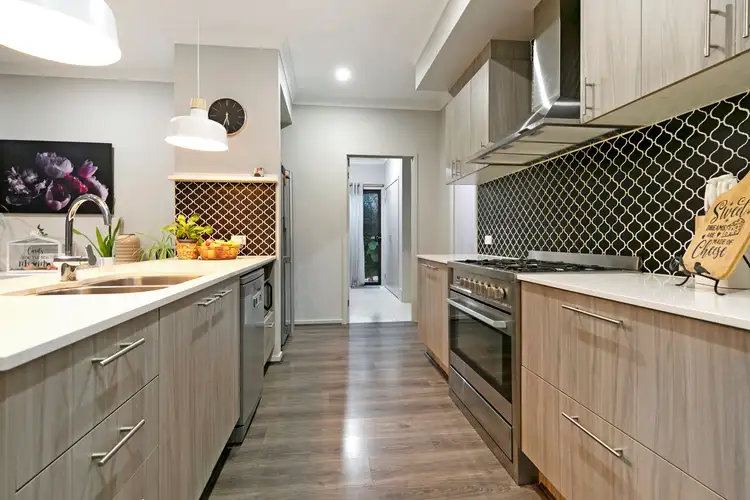 View more
View more
