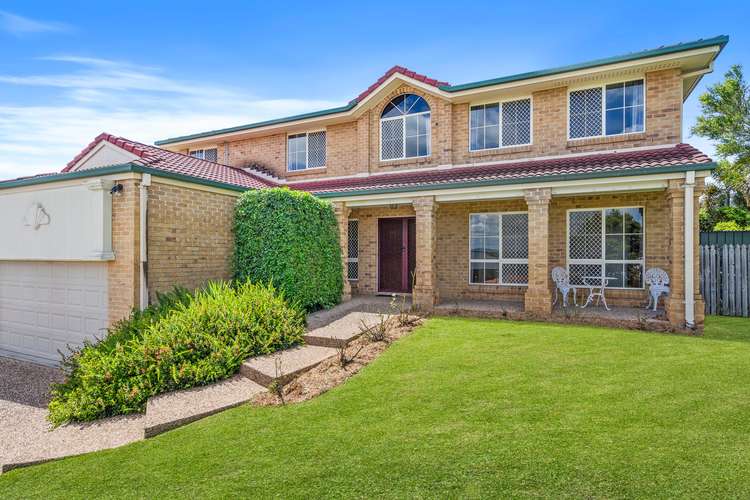For Sale
5 Bed • 2 Bath • 2 Car • 646m²
New








1 Brandella Place, Belmont QLD 4153
For Sale
- 5Bed
- 2Bath
- 2 Car
- 646m²
House for sale20 days on Homely
Home loan calculator
The monthly estimated repayment is calculated based on:
Listed display price: the price that the agent(s) want displayed on their listed property. If a range, the lowest value will be ultised
Suburb median listed price: the middle value of listed prices for all listings currently for sale in that same suburb
National median listed price: the middle value of listed prices for all listings currently for sale nationally
Note: The median price is just a guide and may not reflect the value of this property.
What's around Brandella Place

House description
“HUGE Family Living”
If you are looking for seriously big family living, with a home that can offer up to six bedrooms with masses of living space, look no further. This big Belmont beauty could be the dream home you've been searching for! Set atop an elevated almost 650m2 parcel of land, with city views, right at the end of a cul-de-sac, this home will offer your family comfort and space.
Stepping inside the entrance the home leads in multiple directions. Heading straight through the entrance way, the central family hub is unveiled. An open plan living, dining and kitchen sprawling much of the lower level. The kitchen is genuinely family sized and takes in views to the pool just outside. There is a second family room at the rear as well with both living spaces connecting to the Alfresco outdoor entertaining space via sliding doors.
Also on this level is bedroom 5 plus the study (or 6th bedroom) and a formal living space come media room.
Moving upstairs you will arrive at the ultimate children's retreat - a huge living space with plenty of room for toys, gaming, lounging, you name it! This living space provides the gateway to further resting spaces with 4 over-sized bedrooms on this level. There are 3 bedrooms which qualify as super-King sized on offer at this residence with the Master suite measuring almost 24m2. Stunning city views are captured from this parents' retreat, complete with a walk-in-robe and again generous in size is the ensuite with a separate bath and shower, twin vanity and privately positioned toilet.
The upper level family bathroom also offers a separate bath and shower plus the toilet separate beside too.
The garage below offers lofty high ceilings, ideal for vertical and suspended storage for all your sports and camping equipment. There is abundant yard for the kids and pets to play in safety surrounded by low maintenance gardens too.
The home presents in well maintained move in ready condition, yet still holds potential for you to capitalise on its generosity and location by adding value with further upgrades in your own time.
Rarely do you find a home that is so generous in proportion plus with a perfect family friendly layout so close to amenities, schools, infrastructure and just 13kms from the CBD.
Features include:
* Seriously BIG family living with huge bedrooms
* 4 + living spaces
* Loads of storage, super high ceilings to garage
* Sparkling pool and easy care low maintenance gardens
* Prime cul-de-sac position with CITY VIEWS
Location, Location, Location:
* 800m walk to Kianawah Park/Tingalpa Cricket Grounds
* 1km walk to Belmont Road Shopping Village with Woolies Metro, Renowned Uncle Bob’s Bakery, Belmont News Agency, BWS, Doctors, Dentist, Chemist, Belmont Tavern etc.
* 1km walk to Tingalpa State School
* 5 minutes to Gateway Motorway Onramp
* 9 minutes to Westfield Carindale or Wynnum Plaza
* 10 minutes to Wynnum/Manly Esplanades
* 15 minutes to Brisbane Airport
* 25 minutes/13 km to Brisbane CBD
Property features
Air Conditioning
Built-in Robes
Dishwasher
Ensuites: 1
Fully Fenced
Living Areas: 4
Outdoor Entertaining
In-Ground Pool
Remote Garage
Secure Parking
Shed
Study
Toilets: 3
Land details
What's around Brandella Place

Inspection times
 View more
View more View more
View more View more
View more View more
View moreContact the real estate agent

Keryn Osgerby
Sold Property Group
Send an enquiry

Nearby schools in and around Belmont, QLD
Top reviews by locals of Belmont, QLD 4153
Discover what it's like to live in Belmont before you inspect or move.
Discussions in Belmont, QLD
Wondering what the latest hot topics are in Belmont, Queensland?
Similar Houses for sale in Belmont, QLD 4153
Properties for sale in nearby suburbs

- 5
- 2
- 2
- 646m²