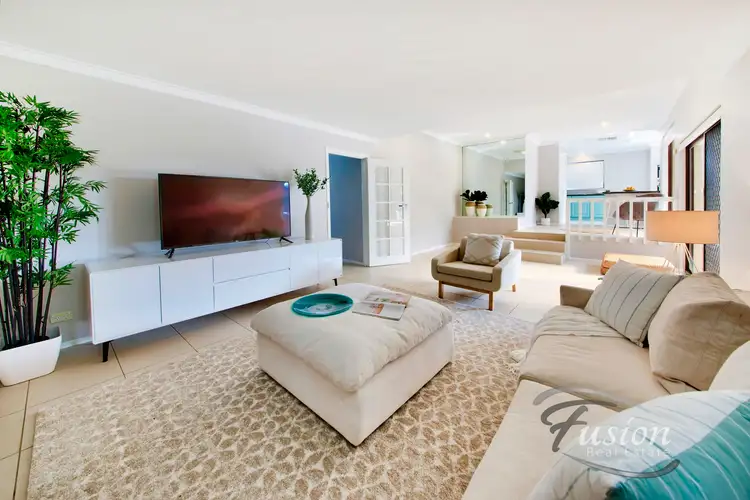Enjoying the best of both worlds by being nestled on a commanding corner block that shares its main street frontage with a whisper-quiet cul-de-sac location, this spacious 4 bedroom 4 bathroom two-storey home will effortlessly appease everybody’s personal needs – and then some.
Virtually each bedroom has access to its very own private bathroom, whilst three separate living areas precede a dream outdoor setting with a sparkling solar-heated swimming pool and more. Walk to the lush Glengarry Park around the corner, Glengarry Primary School, medical facilities, shopping at Glengarry Village and bus stops, whilst indulging in a very close proximity to St Stephen’s School, Duncraig Senior High School, Greenwood Train Station, the freeway, other excellent shopping centres, beautiful beaches, Hillarys Boat Harbour and everything in between. You will be living an enviable lifestyle here, that’s for sure!
FEATURES INCLUDE:
• Gated and secure front yard with lawns, ideal for the kids to play on
• Solar-heated swimming pool
• Large pitched outdoor patio-entertaining area
• Sunken formal lounge room with gleaming Bamboo floorboards and a gas bayonet for heating
• Tiled formal dining room, overlooking the lounge and leading through to a light and bright casual kitchen and meals area via a gorgeous French door
• Tiled kitchen/meals area with quality granite bench tops, tiled splashbacks, a double pantry, double sinks, a range hood, a five-burner Smeg gas cooktop, double Westinghouse ovens, a stainless-steel dishwasher and splendid views out to the pool
• Sunken and tiled family/living room, overlooked by the kitchen space and enjoying direct poolside patio access for a seamless indoor-outdoor integration
• Carpeted upstairs study or nursery, next to the master suite
• Huge upper-level master-bedroom suite with a ceiling fan, split-system air-conditioning, pleasant tree-lined inland views and an open, fully-tiled ensuite bathroom with a corner bath, showerhead, twin vanities, walk-in wardrobe and a toilet
• Downstairs activity room/children’s retreat with Bamboo floors, next to the minor bedrooms
• Rear 2nd/guest bedroom suite on the ground floor, complete with Bamboo flooring, a gas bayonet, fitted and mirrored built-in robes, alfresco access and an intimate ensuite/4th bathroom with a shower, toilet and vanity
• Lower-level 3rd – or second “guest” – bedroom suite with BIR’s, Bamboo floors and a shower, toilet and vanity to its own ensuite/3rd bathroom
• Massive 4th downstairs bedroom with Bamboo floors, BIR’s and space for multiple kids to sleep in the one room, directly opposite the main family bathroom and its separate shower and bathtub
• Functional laundry with bench space, a walk-in broom cupboard, separate toilet and outdoor access down the side of the property
• Downstairs linen press
• Built-in under-stair storage
• Remote-controlled double lock-up garage with a storage area, internal shopper’s entry and outdoor access
• New feature LED downlights to the ground-floor living areas
• Ducted-evaporative air-conditioning
• Security-alarm system
• Ducted-vacuum system
• Security doors and screens – including to the double-door entrance
• Feature ceiling cornices and skirting boards
• Foxtel connectivity
• Gas hot-water system
• Bore reticulation
• Two side garden sheds
• 665sqm corner block
• Built in 1973 (approx.)
• Desirable corner and cul-de-sac location
• The lovely Glengarry Park nearby
• Walk to schools, shops, medical facilities, the train station and close to the freeway bike path
• Glengarry Primary School and Duncraig Senior High School catchment zones
• Shire Rates - $1,913
• Water Rates - $1,169
THE LIFESTYLE YOU WILL LIVE:
• 500m (approx.) to Glengarry Park
• 600m (approx.) to Glengarry Primary School
• 800m (approx.) to Glengarry Private Hospital and medical facilities
• 950m (approx.) to Glengarry Village
• 1.7km (approx.) to Greenwood Train Station and the freeway
• 2.7km (approx.) to Duncraig Senior High School
• 5.3km (approx.) to Hillarys Boat Harbour
• 17.7km (approx.) to Perth CBD
Treat your family to something special, here. You won’t regret your decision!
Sacha Daniel 0414 501 109
[email protected]








 View more
View more View more
View more View more
View more View more
View more
