$600,000
4 Bed • 2 Bath • 2 Car • 529m²
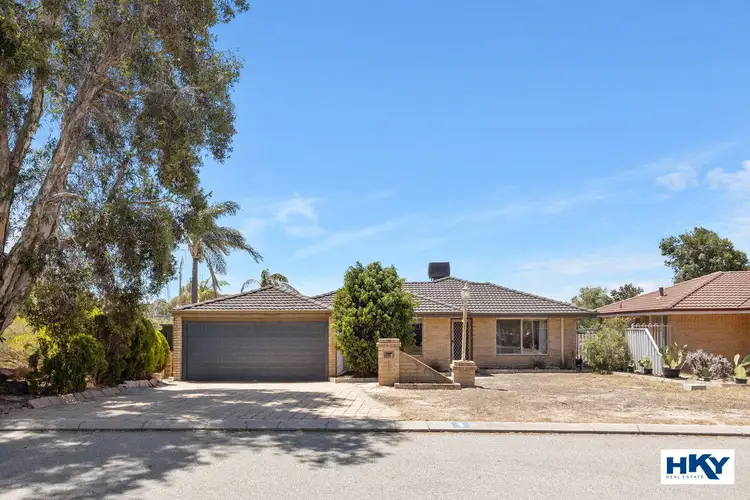
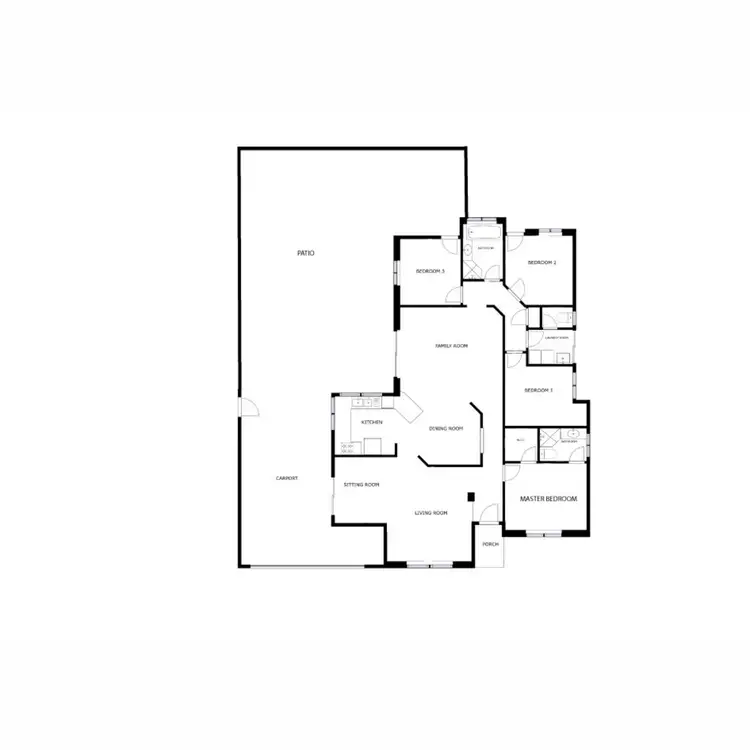

+24
Sold
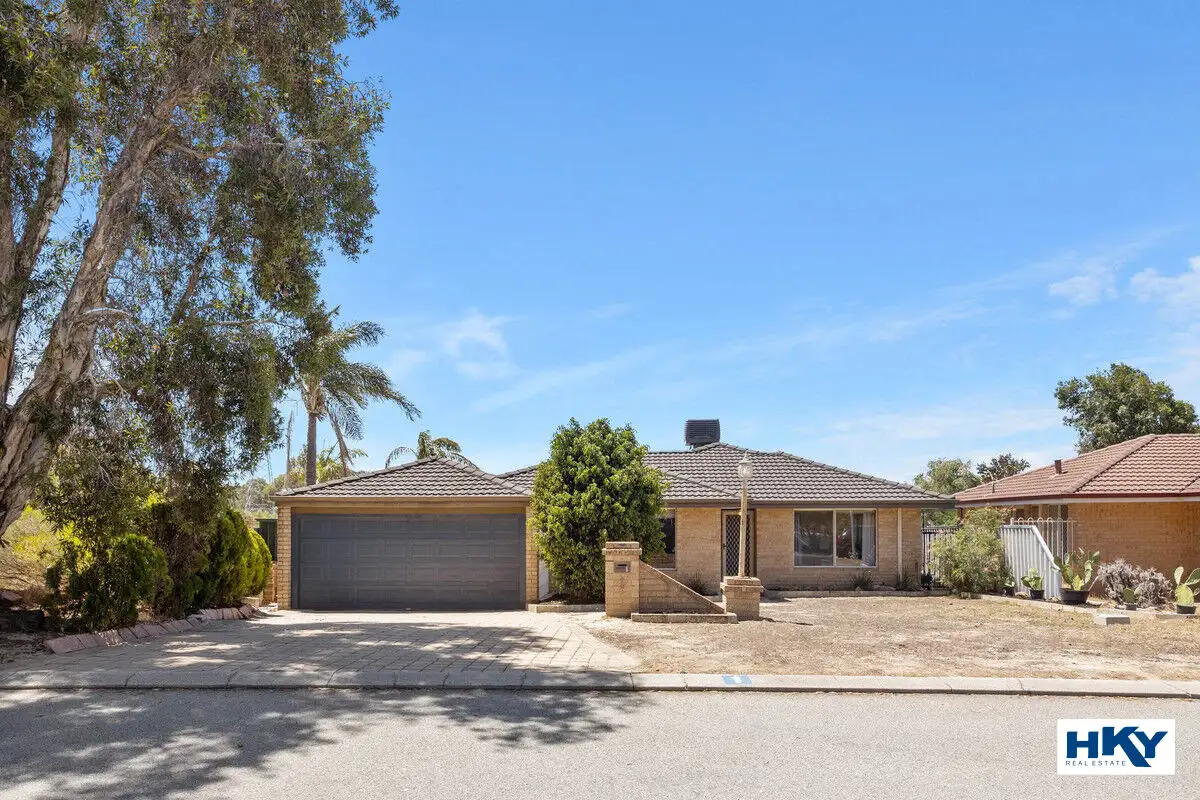


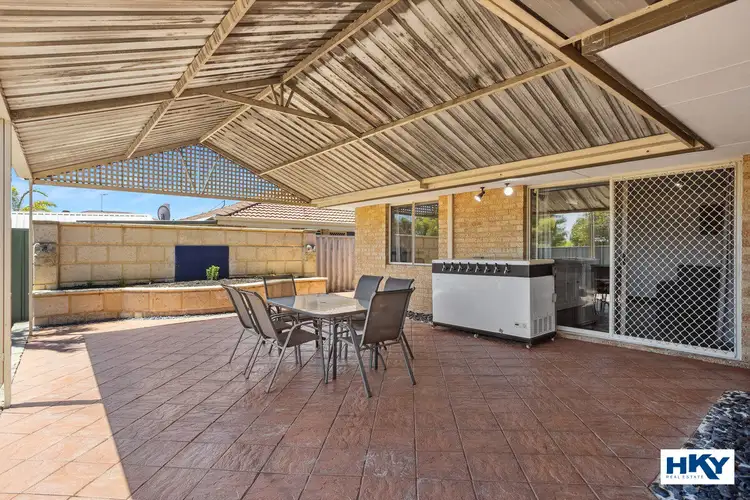
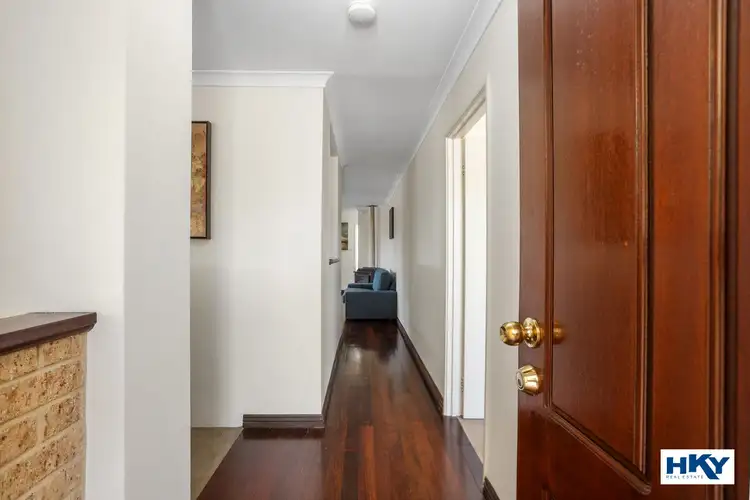
+22
Sold
1 Brookside Gardens, Caversham WA 6055
Copy address
$600,000
- 4Bed
- 2Bath
- 2 Car
- 529m²
House Sold on Tue 19 Mar, 2024
What's around Brookside Gardens
House description
“The Perfect Blend of Space and Low-Maintenance”
Property features
Building details
Area: 146m²
Land details
Area: 529m²
Interactive media & resources
What's around Brookside Gardens
 View more
View more View more
View more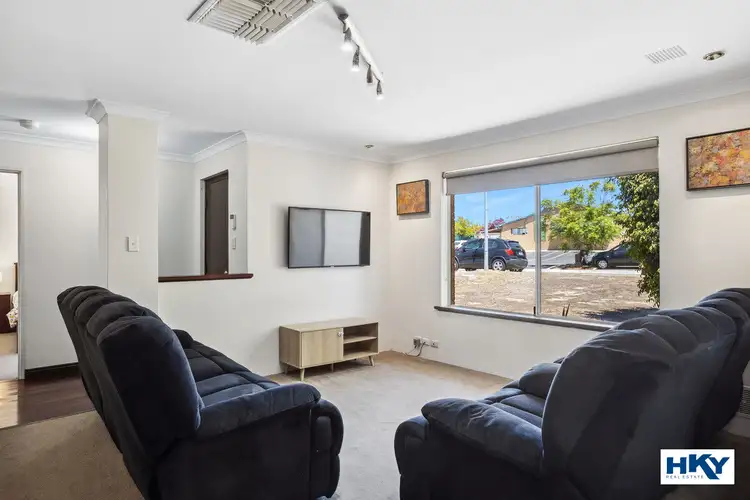 View more
View more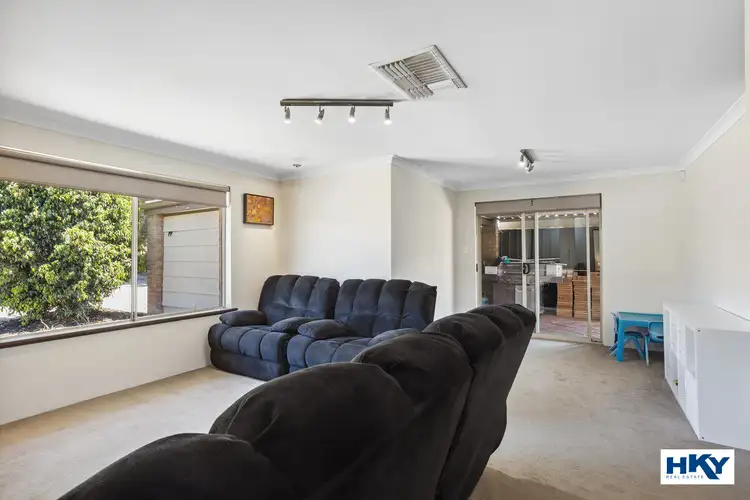 View more
View moreContact the real estate agent

Elizabeth Good
HKY Real Estate
0Not yet rated
Send an enquiry
This property has been sold
But you can still contact the agent1 Brookside Gardens, Caversham WA 6055
Nearby schools in and around Caversham, WA
Top reviews by locals of Caversham, WA 6055
Discover what it's like to live in Caversham before you inspect or move.
Discussions in Caversham, WA
Wondering what the latest hot topics are in Caversham, Western Australia?
Similar Houses for sale in Caversham, WA 6055
Properties for sale in nearby suburbs
Report Listing
