Peacefully set in a serene location, this exceptional home showcases tastefully renovated interiors and meticulous maintenance throughout. Designed to capture breathtaking panoramic views, the open-plan kitchen, dining and living areas offer a seamless flow, contemporary comfort and complete privacy. Immaculately presented and thoughtfully designed, it combines modern living with a lasting sense of seclusion.
Additional features of this property include:
- Top-level living is bathed in natural light, with a dining area enhanced by striking cathedral ceilings finished in warm cedar, creating an airy sense of space. Quality tiled flooring adds a refined touch, perfectly complementing the design.
- Unwind on the spacious private balcony, where uninterrupted scenic vistas set the stage for breathtaking sunsets.
- As part of the open-plan living and dining, the expansive kitchen impresses with stone benchtops, quality appliances, an oversized oven, and excellent storage—perfectly designed for the home chef. Overlooking the yard, its windows open to create an effortless indoor-outdoor servery, ideal for entertaining.
- The private master suite is spacious and bathed in natural light, featuring built-in wardrobes and a dedicated balcony—an ideal retreat to wake up to every day.
- Two generous upper-level bedrooms, each showcasing quality light fittings and built-in robes.
- Indulge in luxury in this beautifully renovated bathroom complete with a striking vanity, floor-to-ceiling tiles, black tapware and a freestanding bathtub. The shower, featuring a sleek black rose and separate hand shower with a thoughtfully placed recess, blends effortless functionality with sophisticated elegance, a sanctuary to unwind and rejuvenate.
- The full-sized, renovated laundry combines style and practicality, featuring warm timber benchtops and tiled splash back, with direct yard access—making everyday chores effortless and enjoyable.
- The lower-level bedroom is spacious and private, overlooking the yard and patio area, offering versatile living—ideal for multigenerational arrangements or a peaceful retreat.
- The lower-level bathroom is beautifully renovated, featuring a quality vanity, black tapware and an oversized shower with a black rose, hand shower, and recessed niche—creating a stylish and luxurious escape.
- Expansive downstairs living is complete with air-conditioning and a fully functional bar area featuring a sink, power, and running water. A true entertainer’s haven, it flows seamlessly to the lower deck and outdoor patio area.
- Host family and friends on the covered patio, surrounded by low-maintenance gardens and lawns, perfectly positioned to take in the natural beauty and sweeping views of the surroundings.
- Generous double car space ensures easy, stress-free parking.
Brimming with charm and thoughtful updates, this private retreat is designed for modern living and entertaining. A chef-sized kitchen inspires culinary creativity, while luxurious bathrooms offer daily indulgence. Flooded with natural light from skylights and framed by aluminium doors, windows, and a striking timber front door, the home captures outstanding panoramic views. Nestled in an exclusive street, it’s the perfect sanctuary to relax, unwind, and host family and friends—an opportunity not to be missed.
DISCLAIMER: While we have taken great care in preparing this information and have made every effort to ensure its accuracy, we accept no responsibility and disclaim all liability for any errors, inaccuracies, or misstatements. Prospective purchasers are encouraged to conduct their own inquiries to verify the information provided.
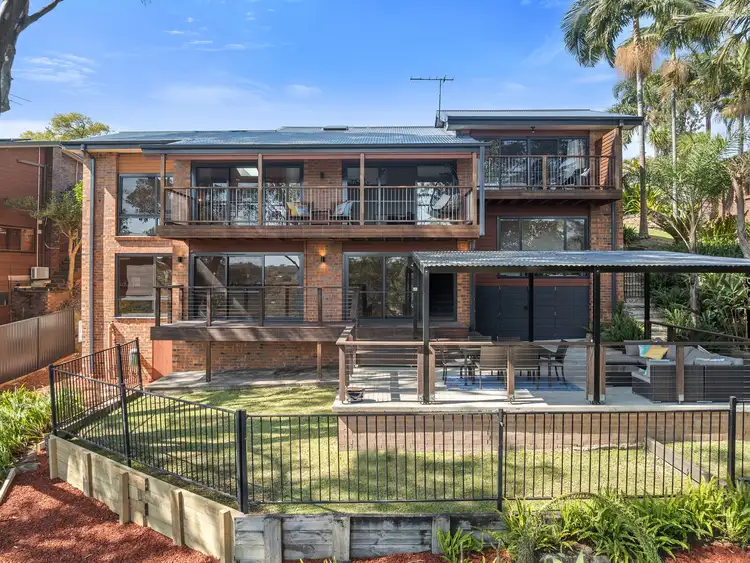
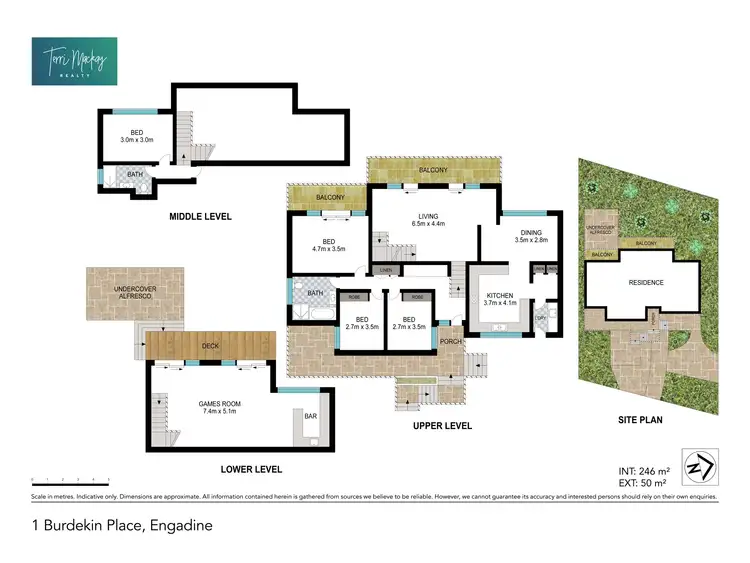
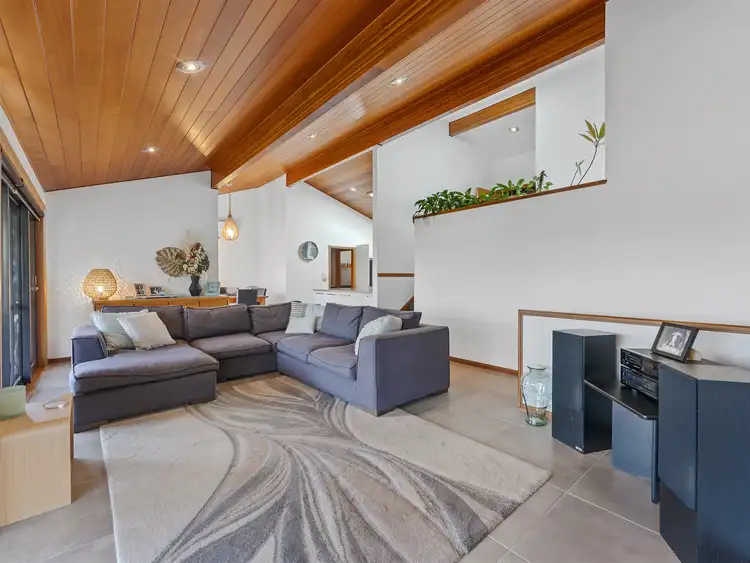
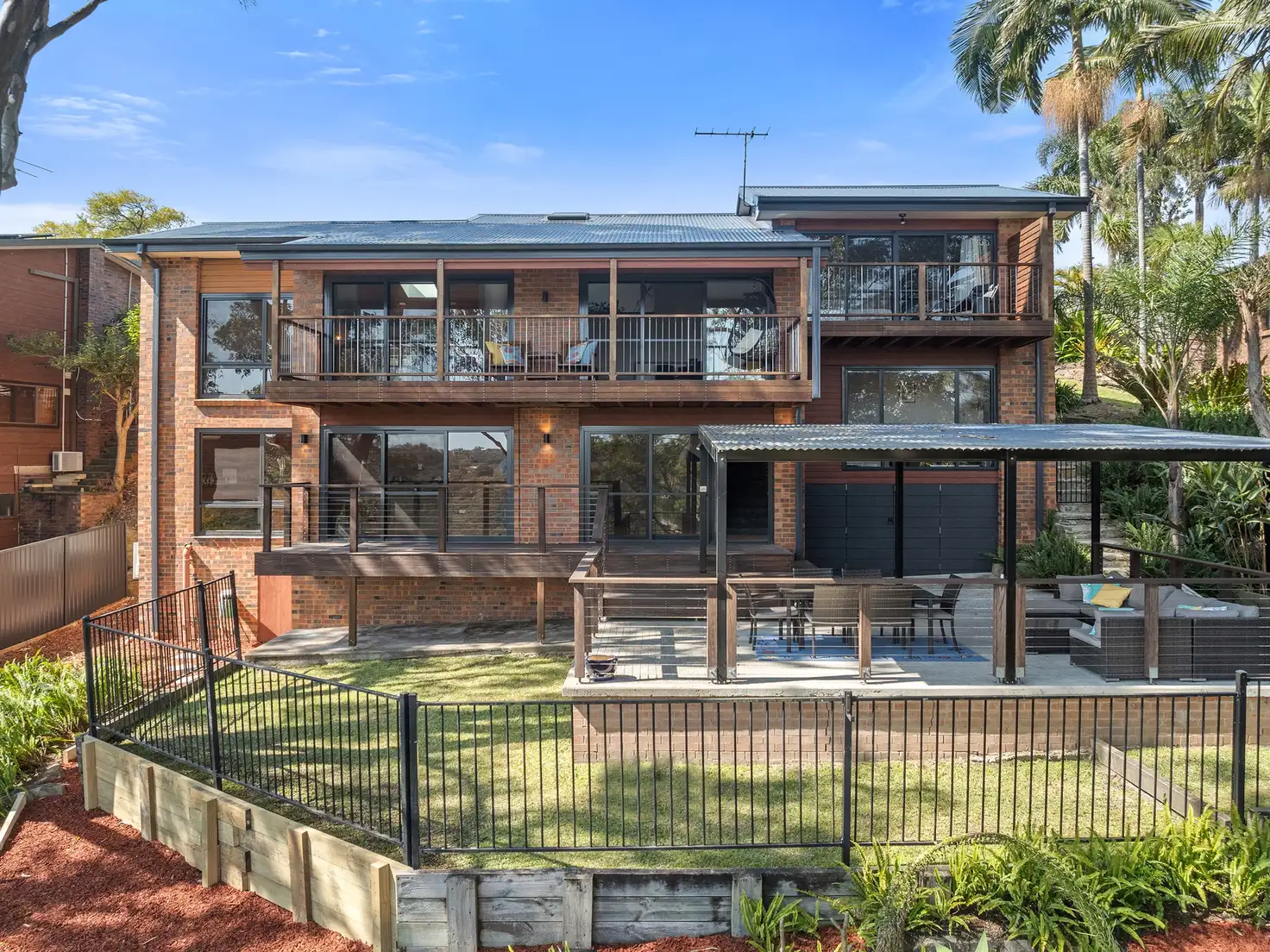


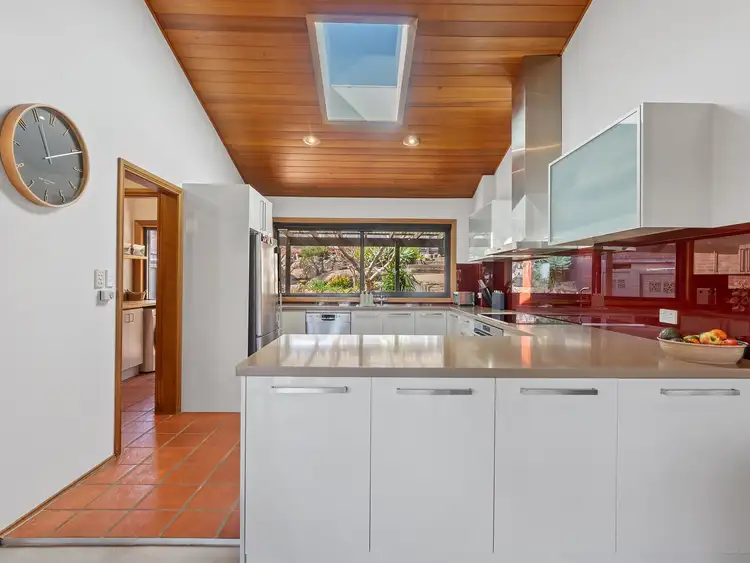
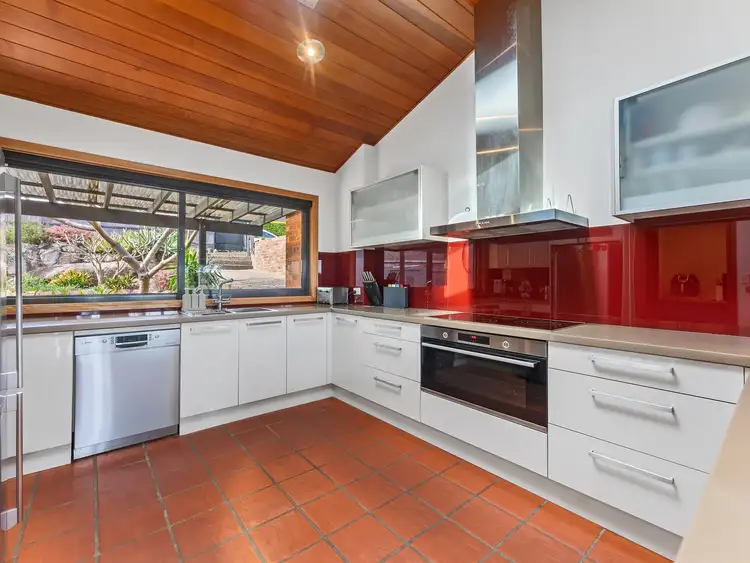
 View more
View more View more
View more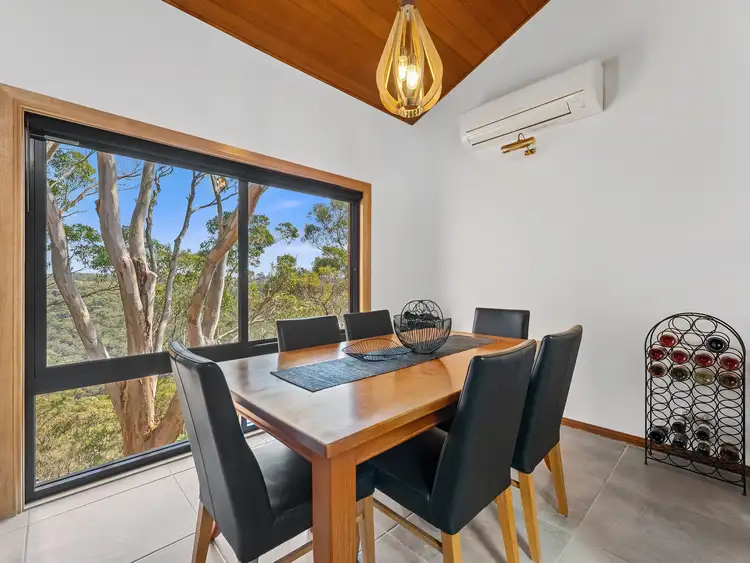 View more
View more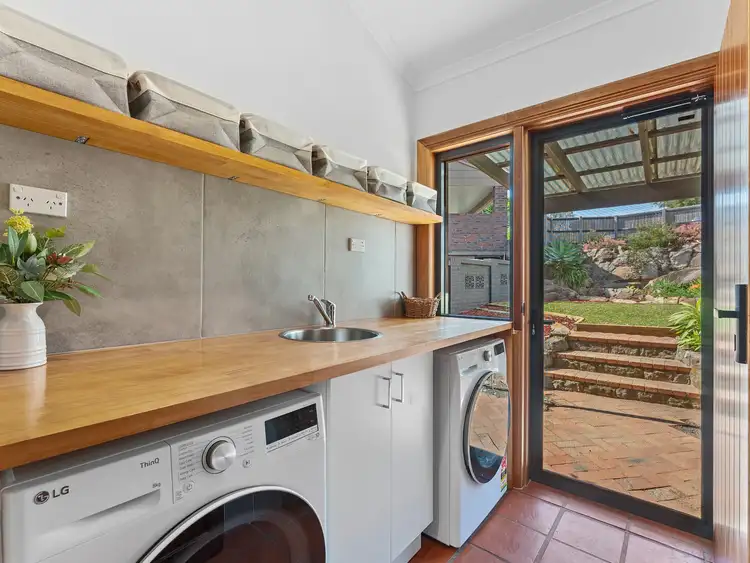 View more
View more
