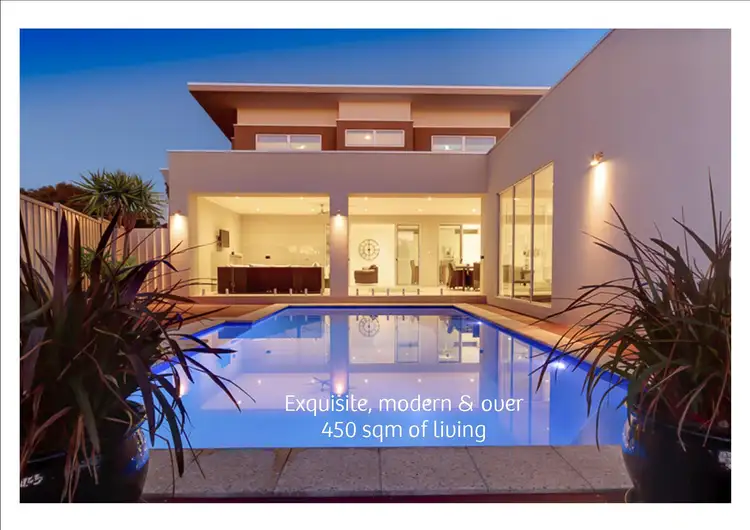When a Builder designs & builds his own dream home, the home he thinks he'll never move from, you can expect it to be rather special ... & you can "feel the love" as you view the home & uncover its many delights.
The entry is wide & welcoming. The decor is soft & natural to the eye & the ambience is relaxing with glimpses of indulgence & glamour.
Your own private sanctuary is the open plan main bedroom & ensuite ... it is really rather special. The full size bath is the visual feature in this room, however, the vanity bar complete with make-up mirror set adjacent to the walk-in robe is what every girl needs.
There are 4 bathrooms. They are all Caesar stone with floor to ceiling tiles, heated towel rails, large vanities, generous mirrors & frameless shower alcoves.
Upstairs the family room measures a generous 6.6m x 4.9m & includes a great communal study bench. There's a full bathroom with a bath. Plus 3 double bedrooms with ceiling fans, 2 have large mirrored built-in robes.
The heart of the home is the family meals kitchen area. It measures 13m x almost 5m & overlooks the outdoor living area... it's just perfect for the large family who love to entertain. Tiled throughout with ceiling fans, an excea gas fire, & surround sound.
For the gourmet chef (or for pretenders like me) you will just love the kitchen. Again, Caesar stone bench tops, wrap finish cupboards, double sinks,& the cooking facilities are impressive :
? Smeg multi function general oven
? Smeg microwave convection oven
? Smeg general baking & steam oven
? Smeg induction cook tops
? Hidden Smeg range hood
? Smeg dishwasher.
Adjacent to the kitchen is the butler's pantry with an abundance of shelving, a full length preparation bench, loads of power points & natural light.
Stepping outside to the alfresco area it's the complete picture
? Overhead ceiling fans
? LED downlights with dimmers
? Non slip tiles
? Gas fire
? TV facilities
? Stone, black marble & stainless steel outdoor kitchen complete with built-in gas Matador BBQ, wok burner, Phoenix range hood & work bench. There's a drain & hot & cold water connections if you wish to complete the outdoor kitchen
The outside room is currently a games/gym room. It would be a perfect guest bedroom as it has an ensuite bathroom, big north facing windows overlooking the swimming pool.
Enticing you to take a dip is the sparkling salt chlorinated pool. It's solar heated & has loads of underwater lighting for your enjoyment at night. There's a solar blanket & an energy saving pool pump. The pool equipment is tidily hidden in the pool room behind the games room.
Attention has been paid to the detail in this home :
For your relaxation & comfort there's
? Loads of natural light
? Big rooms, high ceilings, 2.4m doors throughout
? LED downlights throughout with dimmers in nearly every room
? Ducted reverse cycle air conditioning plus split system air conditioners in the main bedroom, office/bedroom & the outside gym/games room.
? TV, internet & Foxtel to every room including the garage (excluding the wet rooms) & hdmi servicing the whole home
? Internet connection to the audio system in the living area, alfresco area & the games room
For your security, privacy & insulation there's
? Double glazed windows throughout
? Bronze tinted windows at the front
? R6 insulation for sound proofing & for temperature insulation
? Security system
? Phone intercom to the front door, that also takes a visual recording of people on the front porch (great for security & to know who's visited while you're not home)
For your convenience there's
? An abundance of storage including a linen press under the stairs, between the bathroom & laundry, in the laundry & upstairs between the bedrooms
? Well planned lighting throughout so it's effective & comfortable
? Sensor lighting
? 2 instant gas hot water systems with 4 control panels around the home
? Ceiling fans to all rooms (excluding the wet areas)
? Synthetic grass to the front & side yards
? Watering system to the back yard
? 2 driveways enabling parking for 5 cars, boat, trailer, caravan & the like.
Henley Beach South is a suburb for families. We're located near a bus route, we're a 10 ? 15 minute drive from the city, & the glorious sea & sands of Henley Beach foreshore is only 2 minutes away. This family have built their dream home, enjoyed it fully & are now excited to pursue their next inspiring project ... so be quick & you can make 1 Burford Rd your new home.
It's exquisite. It's modern. It's state of the art, & it's in excess of 450sqm of living.
To inspect please call me
Julianne Sheffield CPM RLA162171
Principal : Raine & Horne
P 08 8379 7118 or 0418 857 092
"I care about my clients, my clients are my business"








 View more
View more View more
View more View more
View more View more
View more
