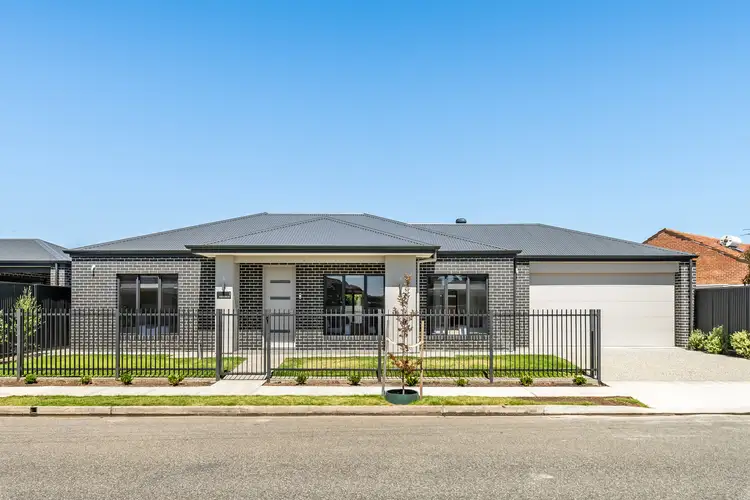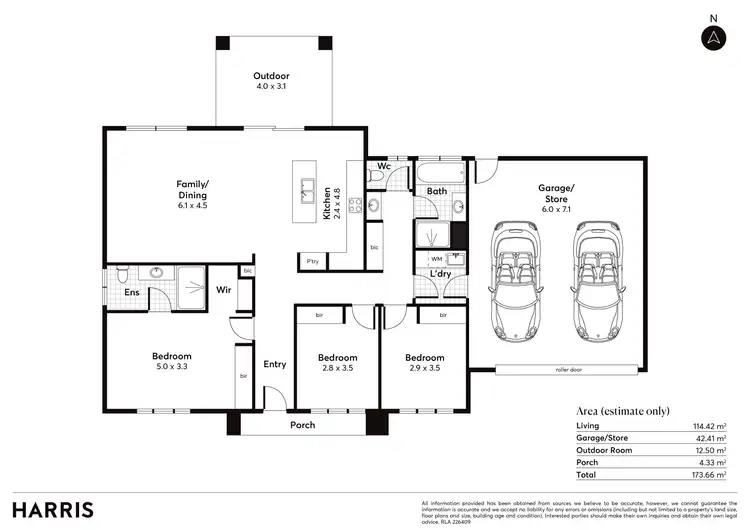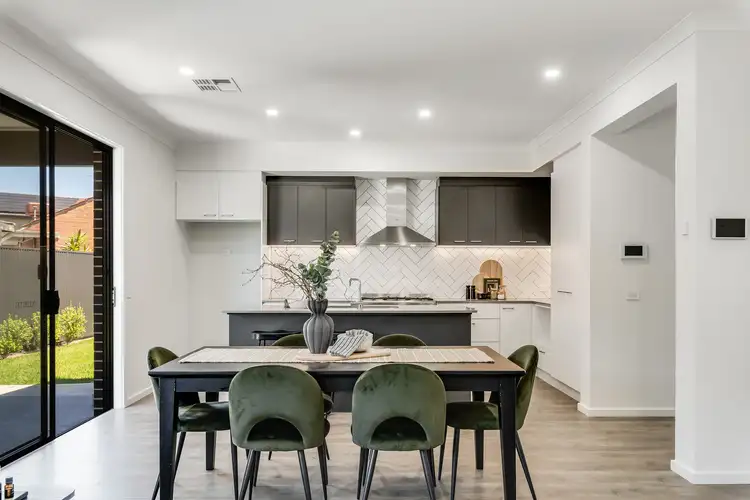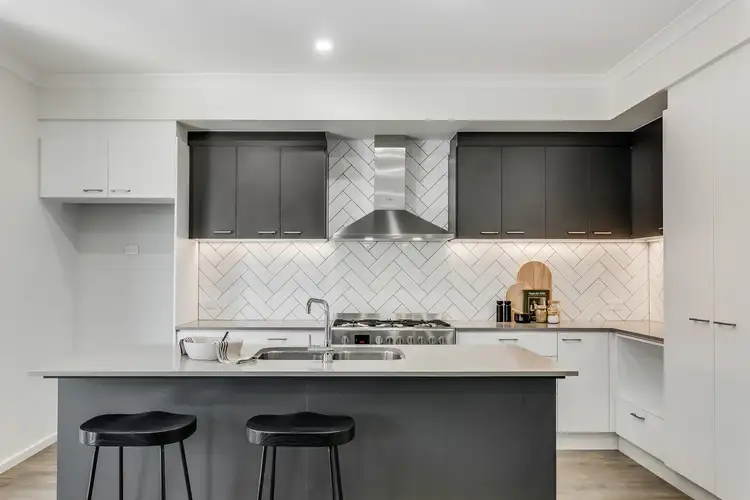This well-considered, all-new custom designed Metricon Home, puts family first and maximises an impressive wide block in the most stylish, efficient way.
It's a low care, high quality spec at full measure.
Facing its wide streetscape with a modern facade, front fencing and intercom station, reveals a high-end design that melds timber-grain floating floors, 2.7m ceilings, 2.4m interior doors, and interior hues playing on a soft, neutral colour palette.
And as all 3 double bedrooms sit front, each with full-height robes and ceiling fans, a Hampton style door off the entry leads into the luxe calm of the master retreating to plush carpets, ample walk-in robe and a fully tiled ensuite.
As such, the laundry, kitchen, and main bathroom – with a separate WC and vanity – each gleam in stone-topped consistency.
Open plan living circulates off the well-appointed kitchen where soft-closing joinery contrasts the stainless top-of-the-line Bosch 6-burner gas stove, herringbone splashback tiles and sweeping stone-topped island.
Semi-recessed glass sliding doors exit to the all-weather alfresco – gas and H2O plumbed for a BBQ kitchen - flanked by irrigated lawns and established, easy maintenance garden beds.
With video intercom, app activation to let you set the zoned air comfort before you get home, and slick Epoxy floors to the huge double garage beneath panel lift door security reaffirms the home's finesse and function.
And beyond your aggregate concrete perimeters parades an enviable city-to-bay axis.
From Plympton Oval and playground, the Front Page Café, Forbes Shopping Centre for essentials, a radius of buses and trams, plus Sacred Heart College, Westminster, and Immanuel Colleges in reach comes infinite choice in maximum style.
When you insist on the best:
- Metricon Homes brilliance on a Torrens titled wide fronted block
-Dorani intercom station & video screen
- 7.1m x 6m dual garage with Epoxy floors
- Gas & hot/cold water-plumbed alfresco
- App-activated Daikin ducted R/C A/C with MyAir touchpad
- Night/day blinds & ceiling fans throughout
- Upgraded underlay & carpets
- Front & rear irrigation
- Under Roof Insulation Blanket for energy efficiency
- Close to Westminster, Sacred Heart & Immanuel Colleges
- Zoning for Plympton Int'l H.S
And more…
Specifications:
CT / 6280/545
Council / Marion
Zoning / GN
Built / 2021
Land / 360m2
Frontage / 19.81m
Council Rates / $1984.94pa
Emergency Services Levy / $163.40pa
SA Water / $189.33pq
Estimated rental assessment / $700 - $800 per week / Written rental assessment can be provided upon request
Nearby Schools / Forbes P.S, Plympton International College, Ascot Park P.S, Plympton P.S, Edwardstown P.S, Springbank Secondary College, Mitcham Girls H.S
Disclaimer: All information provided has been obtained from sources we believe to be accurate, however, we cannot guarantee the information is accurate and we accept no liability for any errors or omissions (including but not limited to a property's land size, floor plans and size, building age and condition). Interested parties should make their own enquiries and obtain their own legal and financial advice. Should this property be scheduled for auction, the Vendor's Statement may be inspected at any Harris Real Estate office for 3 consecutive business days immediately preceding the auction and at the auction for 30 minutes before it starts. RLA | 226409








 View more
View more View more
View more View more
View more View more
View more
