Price Undisclosed
5 Bed • 3 Bath • 6 Car • 4001m²
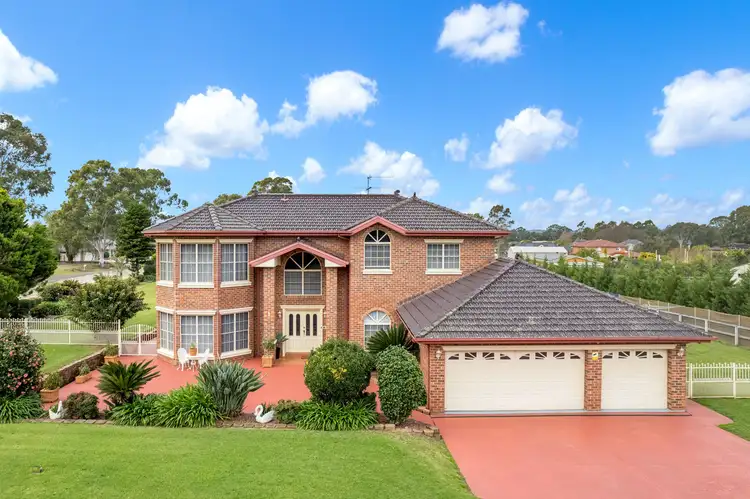
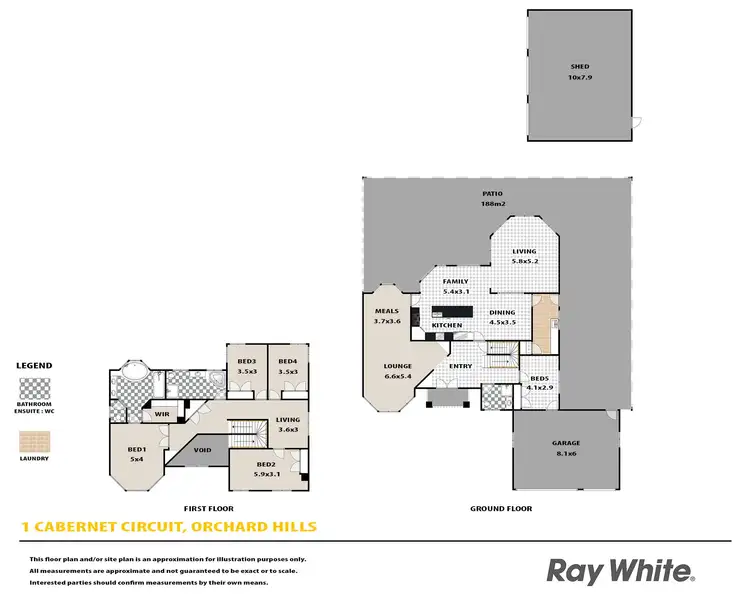
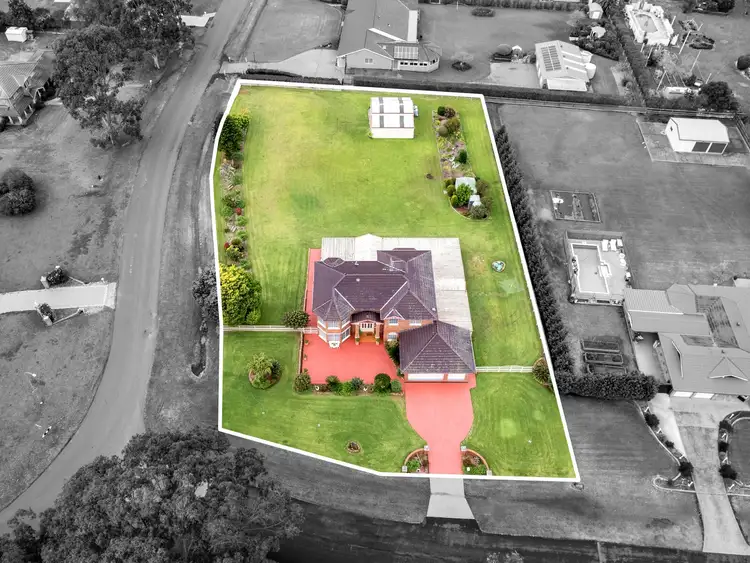
+24
Sold



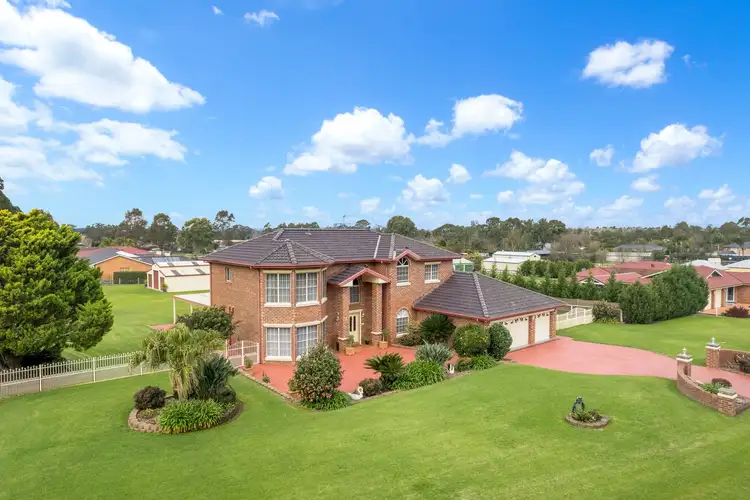
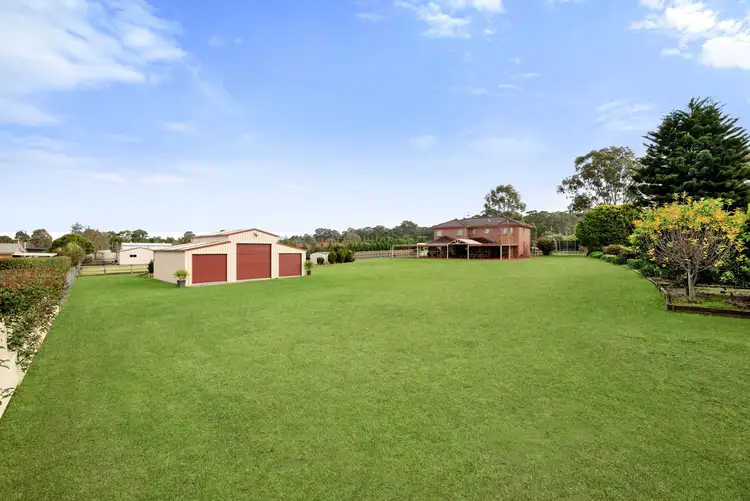
+22
Sold
1 Cabernet Circuit, Orchard Hills NSW 2748
Copy address
Price Undisclosed
- 5Bed
- 3Bath
- 6 Car
- 4001m²
House Sold on Fri 9 Aug, 2024
What's around Cabernet Circuit
House description
“OPEN HOME CANCELLED”
Land details
Area: 4001m²
Interactive media & resources
What's around Cabernet Circuit
 View more
View more View more
View more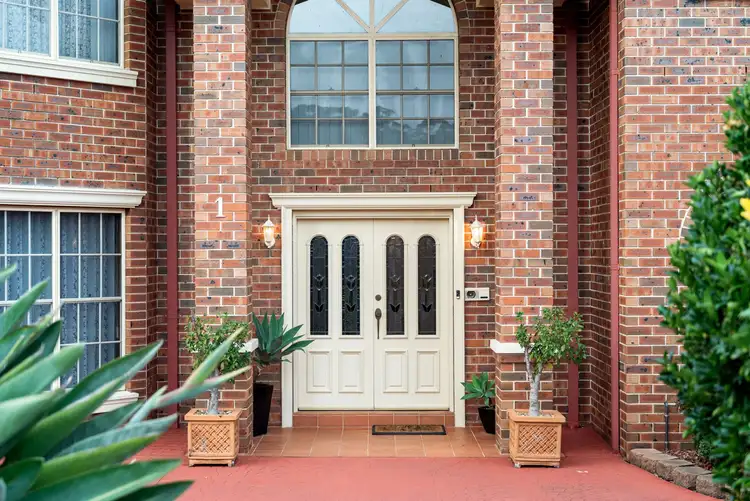 View more
View more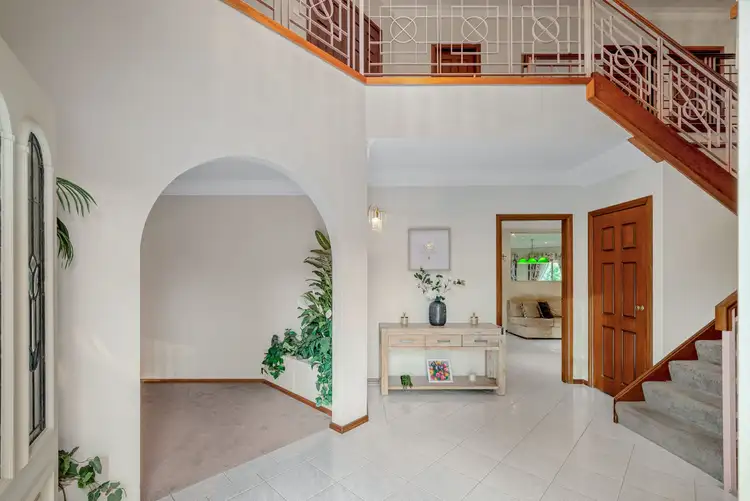 View more
View moreContact the real estate agent

Eoin Klaassen
Ray White Nepean Group Penrith
0Not yet rated
Send an enquiry
This property has been sold
But you can still contact the agent1 Cabernet Circuit, Orchard Hills NSW 2748
Nearby schools in and around Orchard Hills, NSW
Top reviews by locals of Orchard Hills, NSW 2748
Discover what it's like to live in Orchard Hills before you inspect or move.
Discussions in Orchard Hills, NSW
Wondering what the latest hot topics are in Orchard Hills, New South Wales?
Similar Houses for sale in Orchard Hills, NSW 2748
Properties for sale in nearby suburbs
Report Listing
