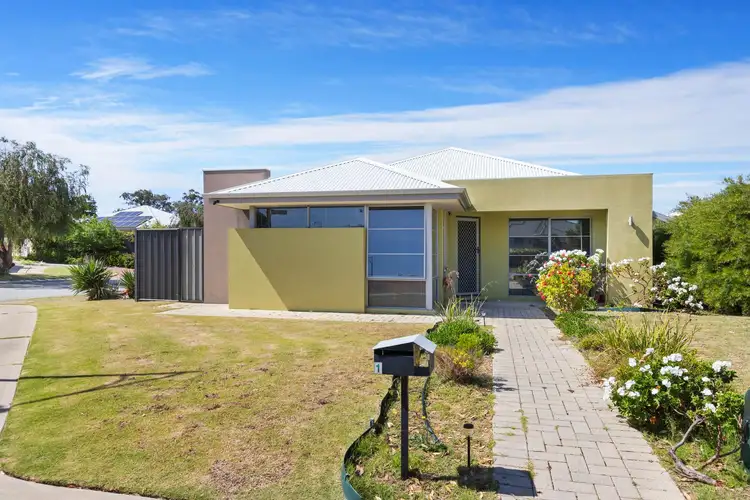Perfectly set on a corner, this 617sqm* block has expertly utilized every inch of space with the double garage sitting to the side of the home, allowing for gated entry to a hard stand and plenty of living space both within the home itself and across the vast lawned garden. Internally, you have 183sqm for the entire family to enjoy, consisting of 4 spacious bedrooms, 2 bathrooms, a theatre room, lounge area and open plan living, dining and kitchen, all overlooking the alfresco and gardens.
Currently tenanted until May 2024, with the rent increasing to $530p/week from November, this quality investment could be the perfect opportunity to start or add to your portfolio, or a wonderful family home given its superb location with extensive parkland just a stroll away in either direction, nearby schooling and childcare options, a choice of retail facilities with both the popular SpudShed and Stocklands Shopping Centre within reach, and easy freeway access ensuring a convenient location for all.
Features of the home include:
- Generously spaced master suite at the front of the home, with plenty of natural light, a cooling ceiling fan, walk-in robe and ensuite with dual vanity, shower and WC
- Three further good-sized bedrooms, all with built in robes and ceiling fans
- Family bathroom with bath, shower and vanity, with a separate WC and laundry centrally placed
- Contemporary kitchen, with stone benchtops, in-built oven, gas cooktop and rangehood, full height pantry, fridge recess and oversized island bench, perfect for gathering around
- Open plan living and dining area with an effective split system air conditioning unit and plenty of natural light and garden views
- Family lounge or activity space on entry
- Dedicated theatre room, or even a home office given the flexibility of the floorplan
- Tiling throughout the main living area with carpet to the remainder of the property
- Under roof alfresco area with paving that extends around the home
- Huge fully fenced rear garden with lush lawn, bordered with established plants and greenery, fully reticulated for ease of upkeep
- Lawned front yard with colourful plantings
- Double remote garage at the side of the home
- Gated side access to a hard stand
Built in 2011, this wonderful property is a prime example of executive design and a premium family home, with its popular location, multiple living areas and vast garden for the kids of all ages to enjoy, ensuring comfortable convenience for a range of buyers.
Contact Bernie on 0433 707 633 today to arrange your viewing.
The information provided including photography is for general information purposes only and may be subject to change. No warranty or representation is made as to its accuracy and interested parties should place no reliance on this information and are required to complete their own independent enquiries, inclusive of due diligence. Should you not be able to attend in person, we offer a walk-through inspection via online video walk-through or can assist an independent person/s to inspect on your behalf, prior to an offer being made on the property.
Buyers Note: All measurements/dollar amounts are approximate only and generally marked with an * (Asterix) for reference. Boundaries marked on images are a guideline and are for visual purposes only. Buyers should complete their own due diligence, including a visual inspection before entering into an offer and should not rely on the photos or text in this advertising in making a purchasing decision.








 View more
View more View more
View more View more
View more View more
View more
