Price Undisclosed
3 Bed • 2 Bath • 2 Car • 445m²
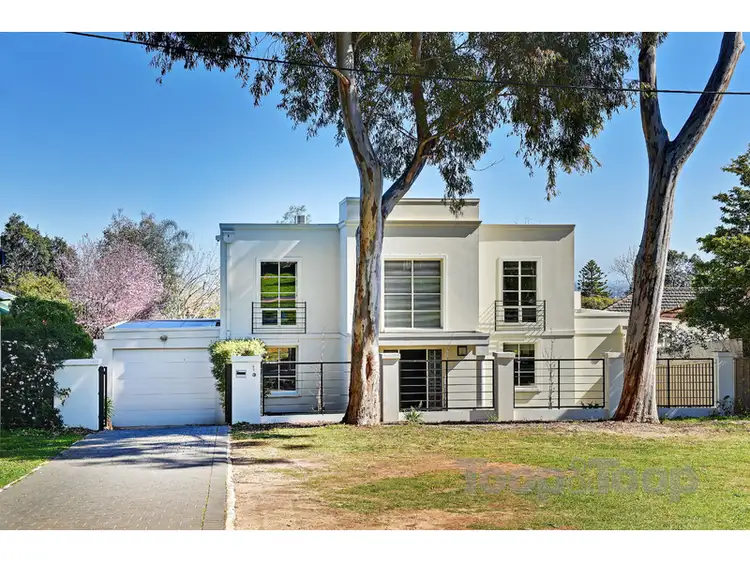
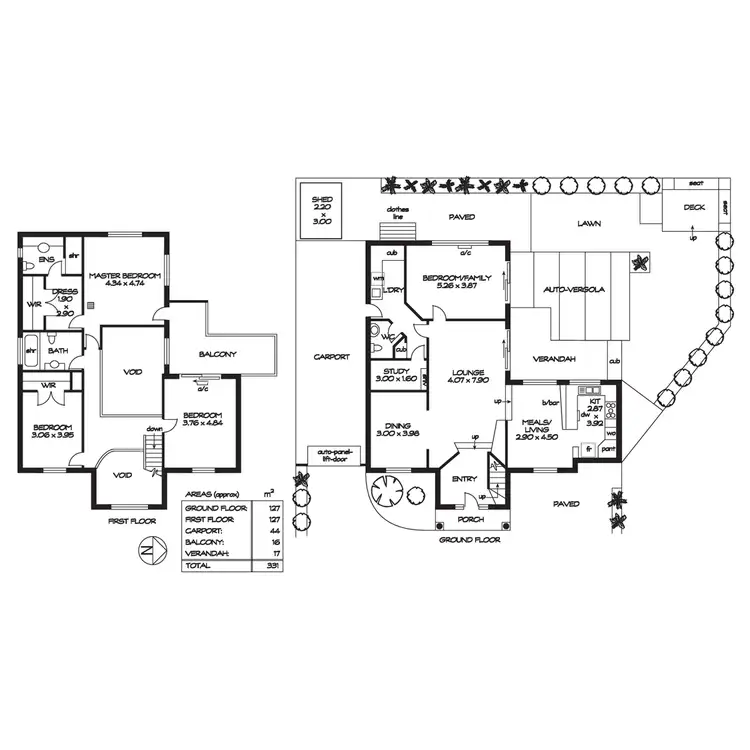
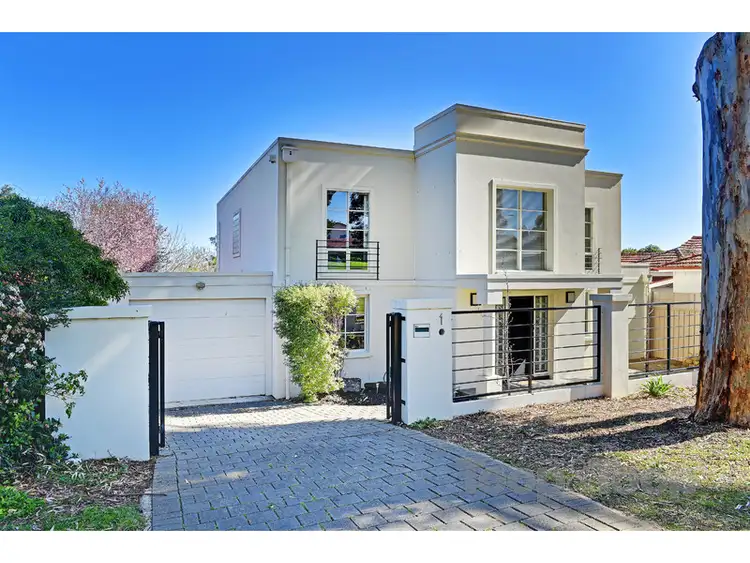
+24
Sold
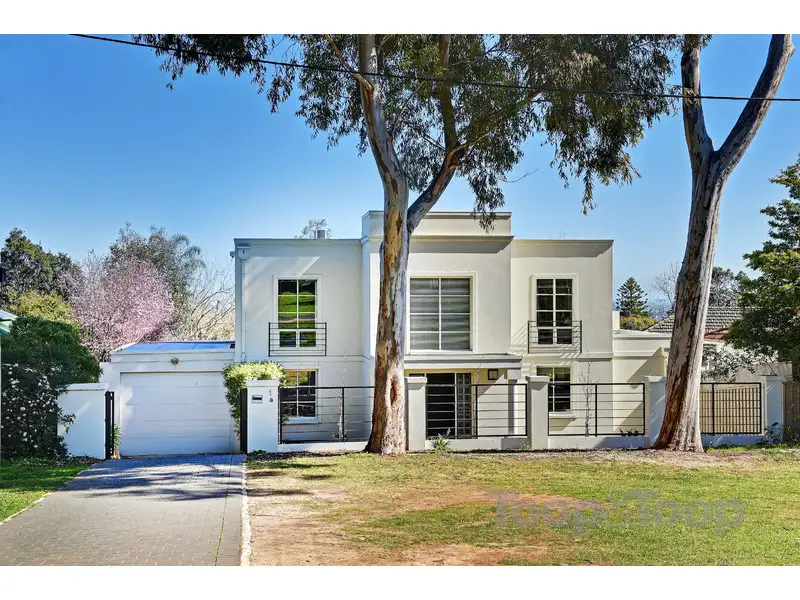


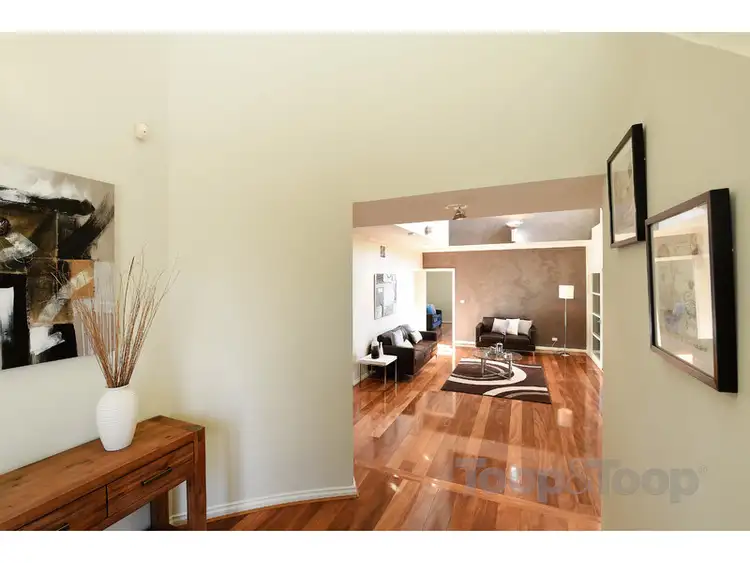
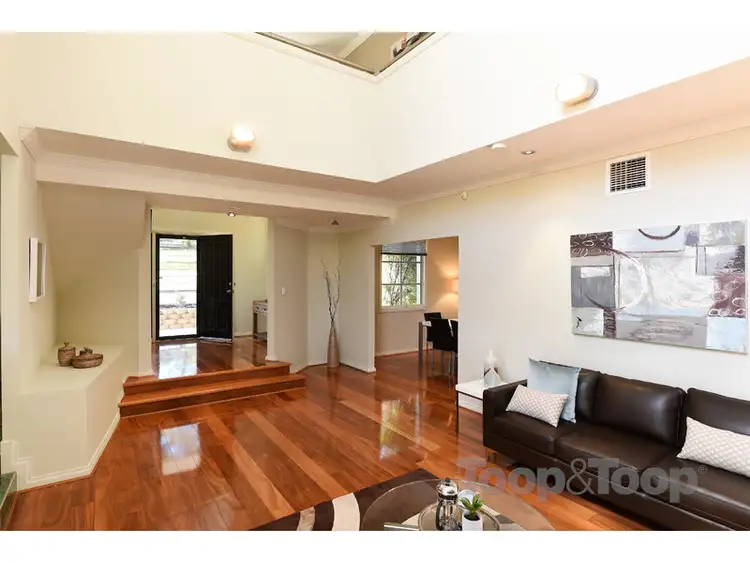
+22
Sold
1 Caithness Avenue, Beaumont SA 5066
Copy address
Price Undisclosed
- 3Bed
- 2Bath
- 2 Car
- 445m²
House Sold on Sat 1 Nov, 2014
What's around Caithness Avenue
House description
“Impressive Georgian Residence 331 m2”
Property features
Building details
Area: 265m²
Land details
Area: 445m²
Property video
Can't inspect the property in person? See what's inside in the video tour.
Interactive media & resources
What's around Caithness Avenue
 View more
View more View more
View more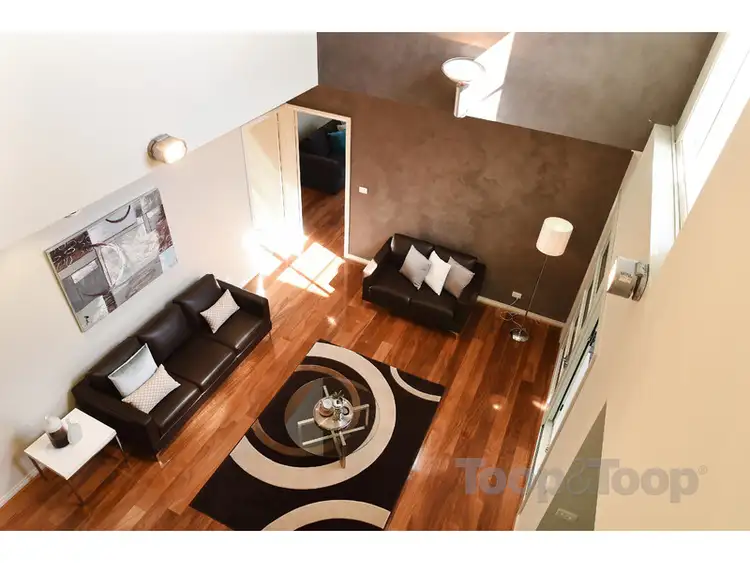 View more
View more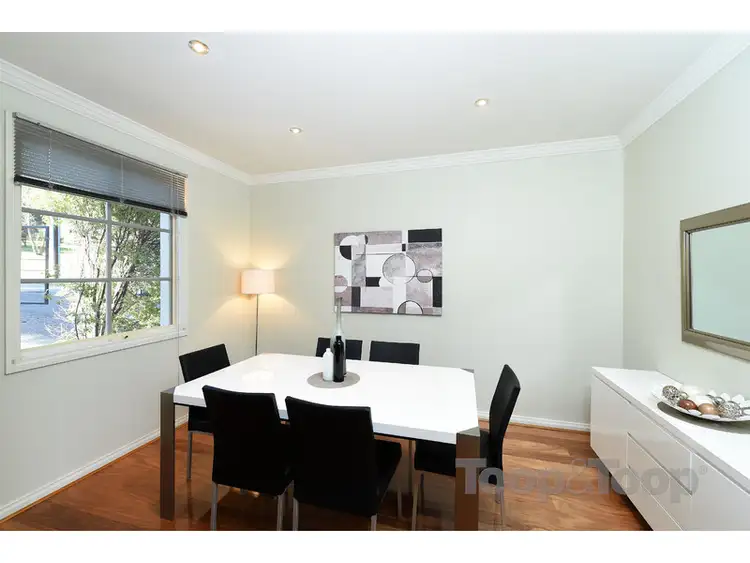 View more
View moreContact the real estate agent
Nearby schools in and around Beaumont, SA
Top reviews by locals of Beaumont, SA 5066
Discover what it's like to live in Beaumont before you inspect or move.
Discussions in Beaumont, SA
Wondering what the latest hot topics are in Beaumont, South Australia?
Similar Houses for sale in Beaumont, SA 5066
Properties for sale in nearby suburbs
Report Listing

