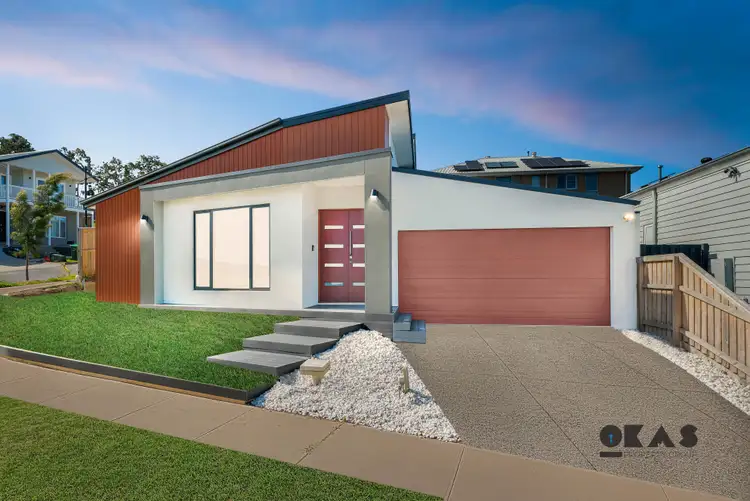OKAS Property Group, Derrimut proudly presents an exquisite 4-bedroom elegant home with luxury quality finishes, a home theatre, a master bedroom with a designer ensuite, and a double garage. Step into a world of unparalleled luxury.
Nestled within the prestigious Katandra Rise Estate, this brand-new 4-bedroom family residence stands as a testament to uncompromising quality and timeless sophistication.
Elevating modern design to new heights, this residence is adorned with crisp white décor and exclusive features that define opulence. The elegant lounge room sets the stage for the remarkable features that await. A true gem of this home is the expertly designed home theatre room, a haven for entertainment aficionados. Immerse yourself in a cinematic experience that transports you to another world.
Indulgence takes center stage in the chic master bedroom, where a spacious walk-in robe awaits. The master bedroom is further adorned with designer cladding feature walls, adding an artistic touch that complements the ambiance of luxury. The master ensuite is a symphony of style, featuring a double sink vanity that exudes modern elegance and a free-standing bathtub. The other three spacious bedrooms feature built-in mirrored sliding doors.
The additional bathroom shares the same lavish quality finishes, including floor-to-wall ceiling tiles. The heart of this home beats within the expansive open-plan living and dining area, graced by an awe-inspiring 4.6-meter-high ceiling. Exquisite light fittings cast a warm, inviting glow, enhancing the atmosphere of sophistication. LED downlights grace every corner of the home, creating an ambiance of warmth, and modernity, and highlighting the exquisite features. The bespoke kitchen stands as a testament to culinary excellence, boasting a stone-topped meals bar and high-end appliances, including a dishwasher and gas cooktop. A convenient walk-in pantry ensures both functionality and style.
Indulgence extends beyond the interior. A double garage and cutting-edge app-controlled technology for video intercom redefine modern living. Refrigerated heating and cooling envelop you in comfort, ensuring a haven regardless of the season.
Luxury finds expression in every detail, from the inviting floorboards to the sophisticated plantation shutters, mirrored robes, and plush carpets. Both bathrooms are masterpieces of design, adorned with floor-to-ceiling wall tiles that exude opulence and class. The bathrooms are enhanced with LED strip lights, providing an enchanting and tranquil ambiance. The exterior boasts new boundary fences and a low-maintenance garden, harmonizing aesthetics with practicality.
Nestled in a highly-regarded location, this exceptional property enjoys proximity to the Laurimar Town Centre, offering access to shops, cafes, schools, parklands, and various transportation options. While Caltowie Street may be elusive on maps, rest assured it is conveniently located off Culverden Rise.
For more information, please get in touch with Vish - 0449 919 191 or Amol - 0414 036 300
A photo ID is a must for all inspections.
DISCLAIMER: All stated dimensions are approximate only. Particulars given are for general
information only and do not constitute any representation on the part of the vendor or agent.
Link to Due Diligence checklist: https://www.consumer.vic.gov.au/duediligencechecklist








 View more
View more View more
View more View more
View more View more
View more
