“The Sheriff's Residence c1854”
The Sheriff's Residence circa 1854 is an exemplary example of a Georgian style solid brick home. On approx 3645sqm in the heart of Castlemaine, this historically significant property is on the market for the first time in 47 years. A rare find, the Sheriff's Residence played a crucial role in the formation of Castlemaine and its rich history paved in gold.
The historic residence features a central split-level hall with generous high ceilings, north-facing formal living (sheriff's office), built-in bookcases, timber mantle with cast iron fireplace, and the original office entrance. The main bedroom is the essence of romance, with vistas of the garden captured through a pair of arch casement windows and an original fireplace with Trompe l'Oeil marble detailing. Off the central hall are two generous bedrooms with original fireplaces and views overlooking the grounds and a study or potential fourth bedroom with cove ceiling and French casement windows. The hallway opens into a second sitting room with solid fuel heating and a skylight. Glass French doors into the dining room with additional French doors onto the east-facing terrace. The south-facing galley style kitchen includes a Miele gas cooktop, oven and dishwasher, timber benchtop and views onto Campbells Creek. The bathroom features a shower over a clawfoot bath and a separate toilet.
Period features include noteworthy Georgian style sash windows, Trompe l'Oeil marble detailing on two fireplaces, timber floorboards, a cove ceiling in dining and raked ceilings in the sitting room, bathroom, kitchen and third bedroom. An original shingle roof is visible under the eaves and verandah, protected by a corrugated roof. Updates include a wall heater in the main bedroom and dining room and a split system in the dining room.
Framed by magnificent ancient river red gums and silver poplars, the generous private grounds include two street frontages, a carport and a garage. Walking distance to the retail and restaurants of Castlemaine, The Sheriff's Residence, with its rich heritage and Georgian aesthetic, is the essence of country romance.

Air Conditioning

Balcony

Courtyard

Dishwasher

Floorboards

Gas Heating

Grey Water System

Living Areas: 2

Outdoor Entertaining

Reverse Cycle Aircon

Shed

Toilets: 1
Area Views, Close to Schools, Close to Shops, Close to Transport, Heating, Openable Windows, reverseCycleAirCon
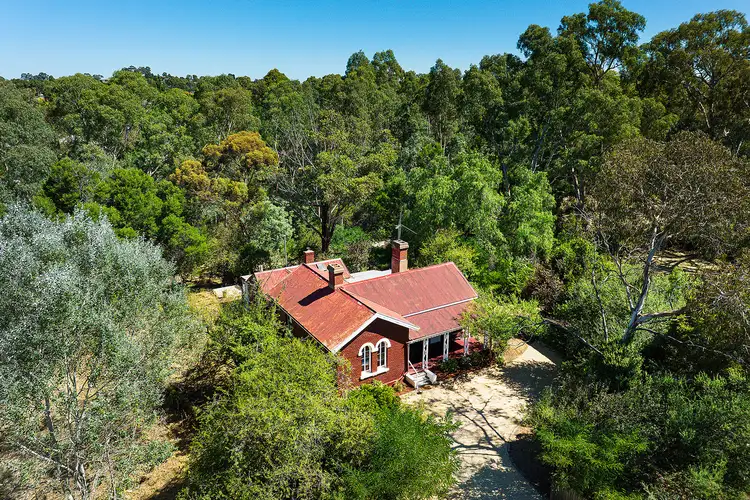
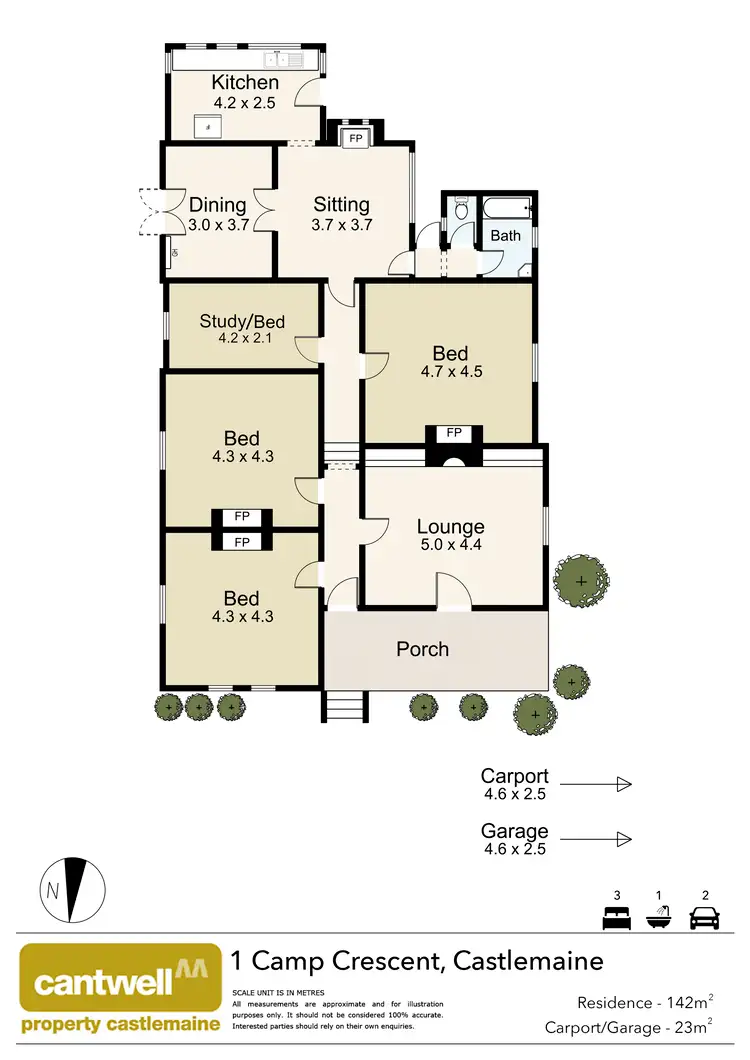
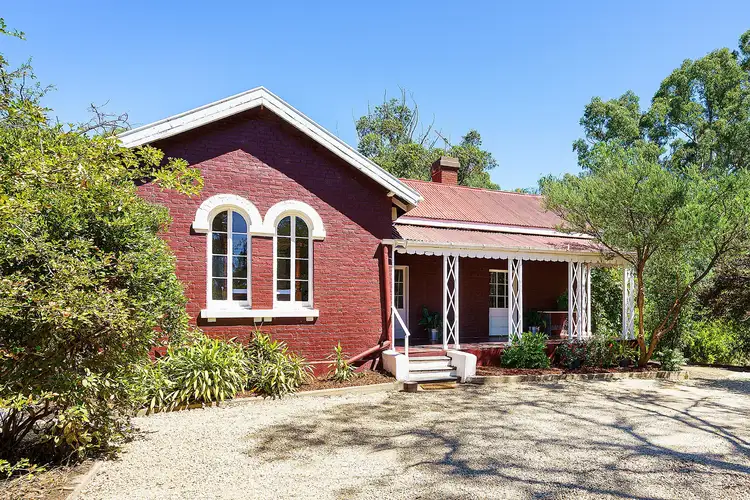
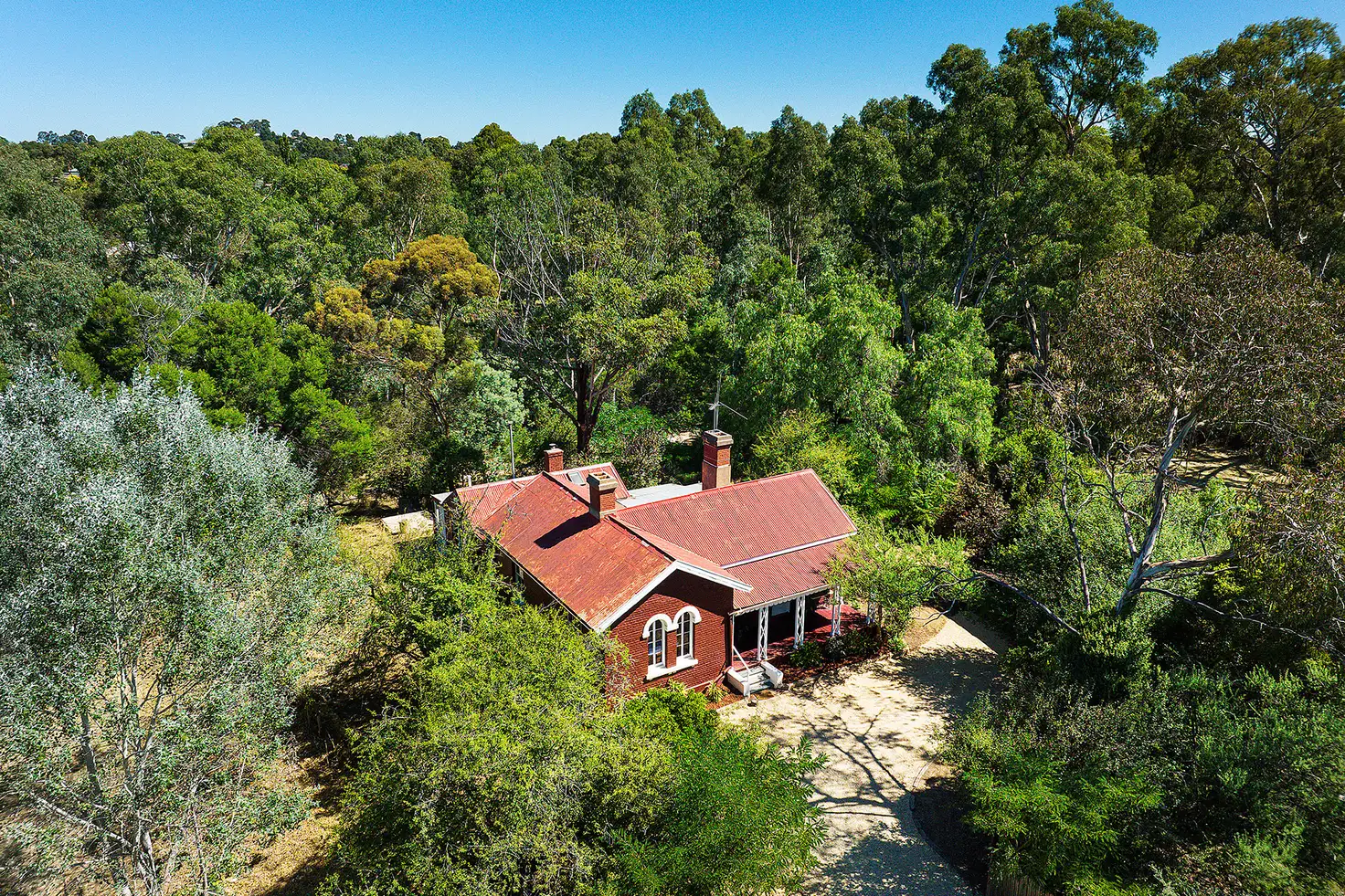


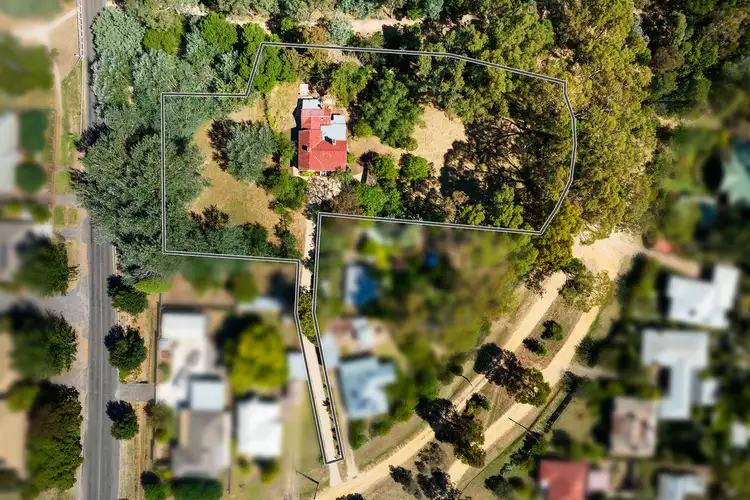
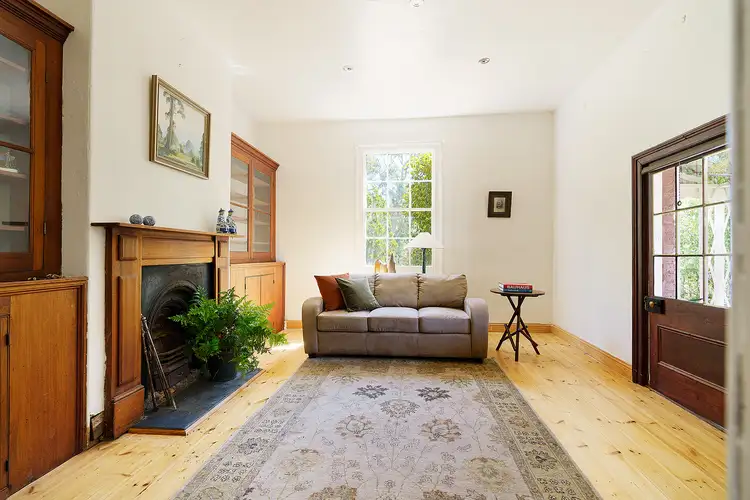
 View more
View more View more
View more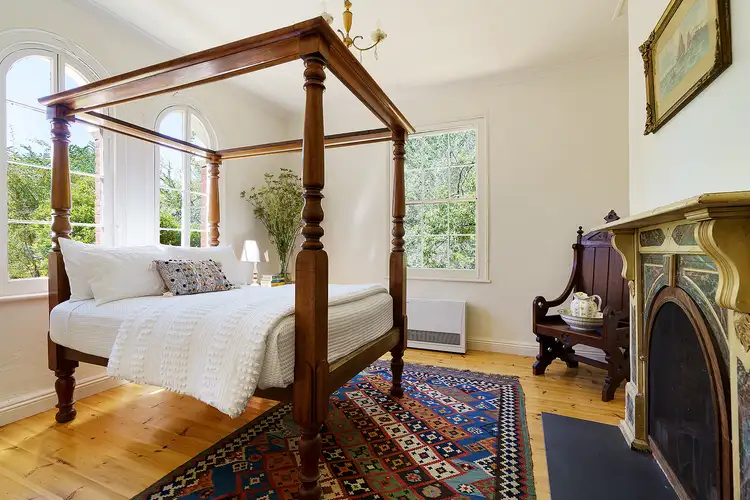 View more
View more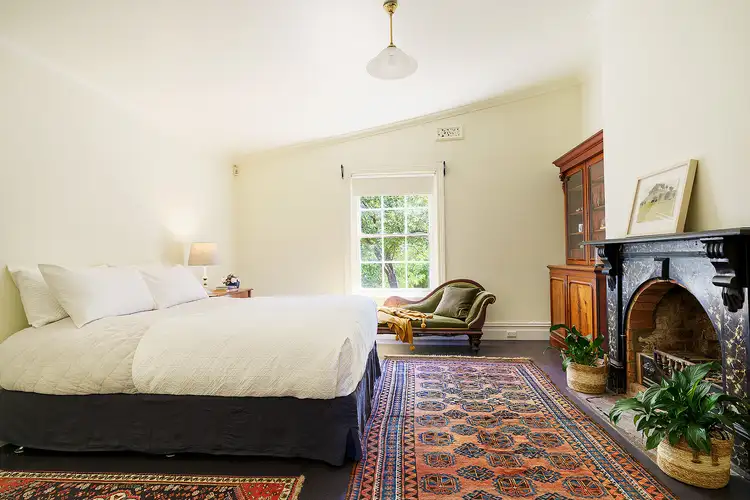 View more
View more
