“Superb Architecturally Redesigned, Family Home on 838m2”
This magnificent architecturally redesigned family home on 838m2 of land is the epitome of luxury and sophistication. Conveniently located to several schools including Pymble Public School, Pymble Ladies' College, St Ives High School as well as St Ives Shopping Centre, Pymble Golf Club and Pymble Rail.
A handsome home with immediate presence situated on the corner of Carinya Road and Moorina Rd, the house is cleverly planned to maximise space, light and living enjoyment. With beautiful streaming light enjoyed throughout the day this home boasts spacious living and dining areas plus four oversized bedrooms and a fifth bedroom or study. All bedrooms have builtin robes, the master bedroom with a walk-in robe. With three luxuriously appointed ensuites, the fourth glamorous bathroom has a superb free standing bath.
Delight in the state of the art gourmet kitchen, eating area and family room which together with the living and dining area lead onto the large entertainers deck and rear garden. The professionally landscaped garden with mature trees, shrubs and manicured lawns has DA approval for a pool.
With a grand entry driveway and professionally landscaped garden, park easily in the double garage which has direct internal access and enjoys a gym, additional storage, study or wine cellar. Additional on-site parking for two cars, ducted reverse cycle air conditioning, security monitors, rainwater tank.
Features:
- land size 838m2
- architecturally designed home
- elegant entry foyer
- spacious living and dining areas and casual living and dining spaces
- enormous entertainers deck leading to large level garden
- professionally landscaped garden with DA approval for a pool
- formal living area with slimline gas fireplace
- four oversized bedrooms upstairs with fifth bedroom or study
- all bedrooms with builtin robes and main with walk-in robe
- four luxuriously appointed bathrooms, three being ensuites and the main bathroom with glamorous free standing bath
- state of the art gourmet kitchen with caesarstone benchtops, mirror splashbacks and 5 burner gas cooktop
- internal laundry with Miele Washing Machine and Dryer
- abundant storage
- well placed, bright study
- additional storage at garage level - possible gym, study, music room or wine cellar
- automated double garage door to parking and storage
- timber hardwood floors and wool carpet
- three-zoned ducted reverse cycle air conditioning
- electric front gates
- security monitor and cameras
- 2000L rainwater tank
- quality fixtures and fittings throughout
Position Realty
Refreshingly Professional
Sales & Property Management

Air Conditioning
Built-In Wardrobes, Close to Schools, Close to Shops, Close to Transport, Fireplace(s)
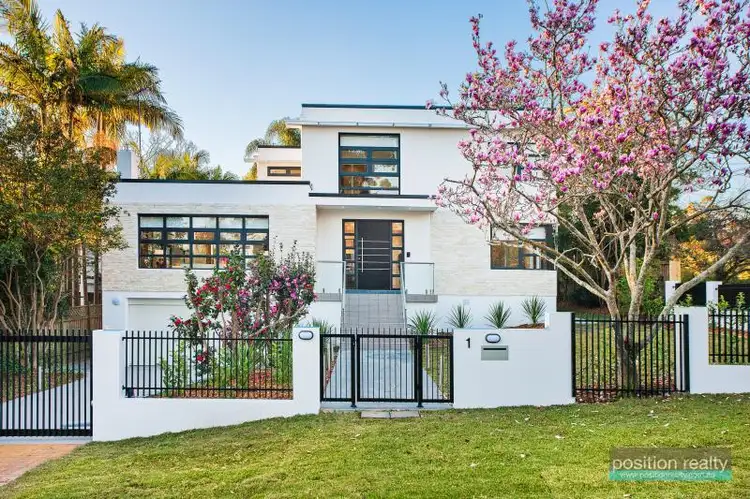
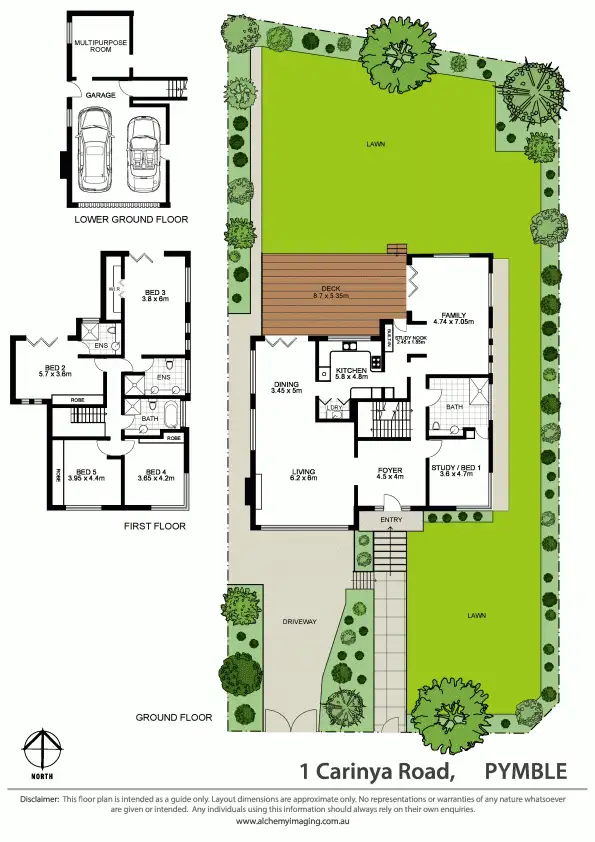
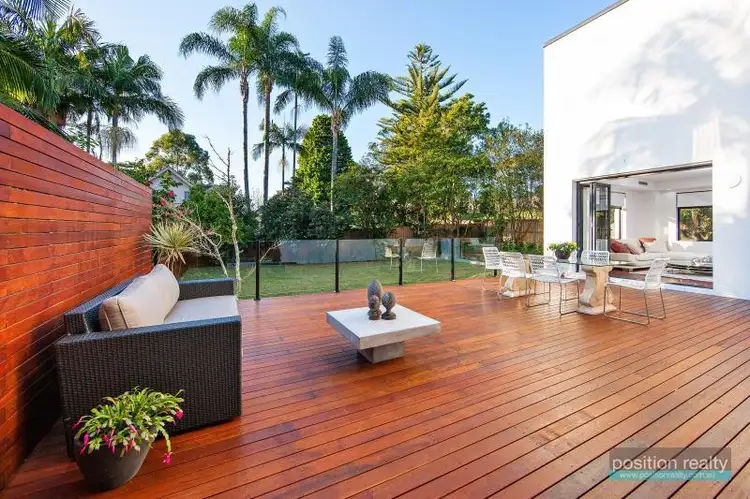
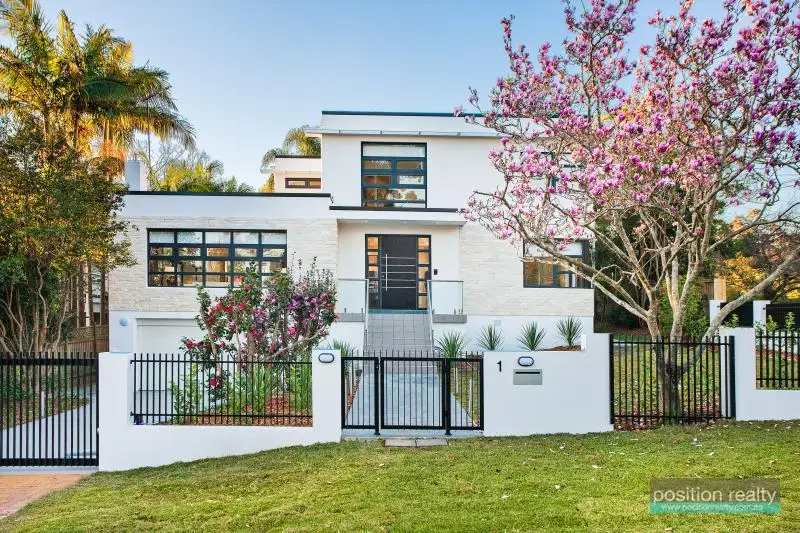


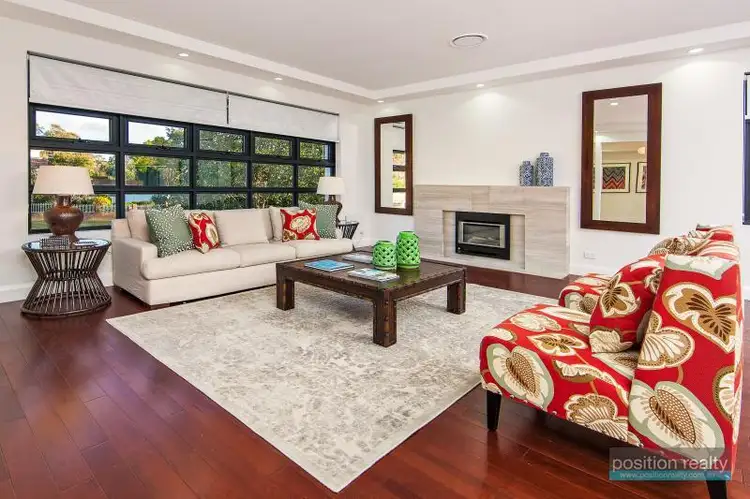
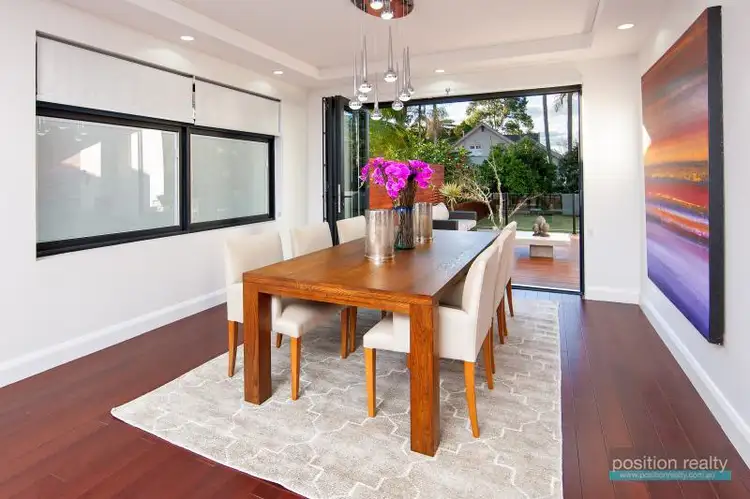
 View more
View more View more
View more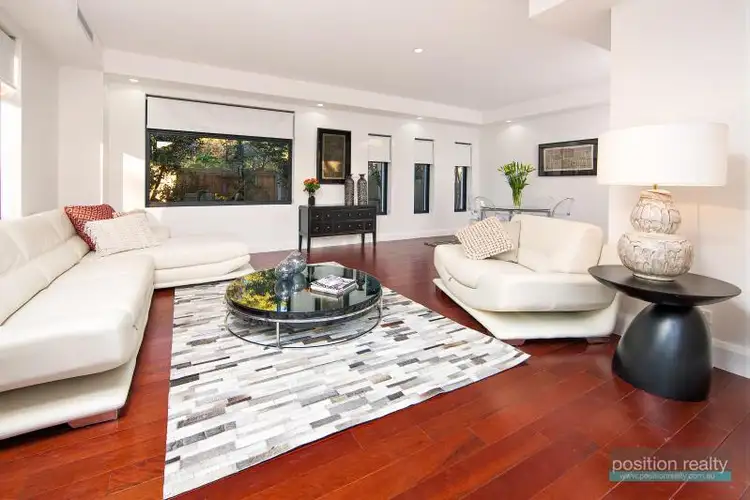 View more
View more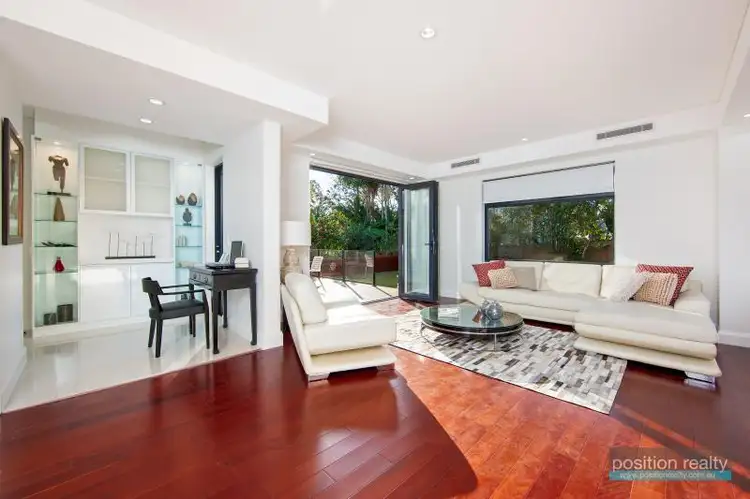 View more
View more
