Price Undisclosed
4 Bed • 2 Bath • 2 Car • 749m²
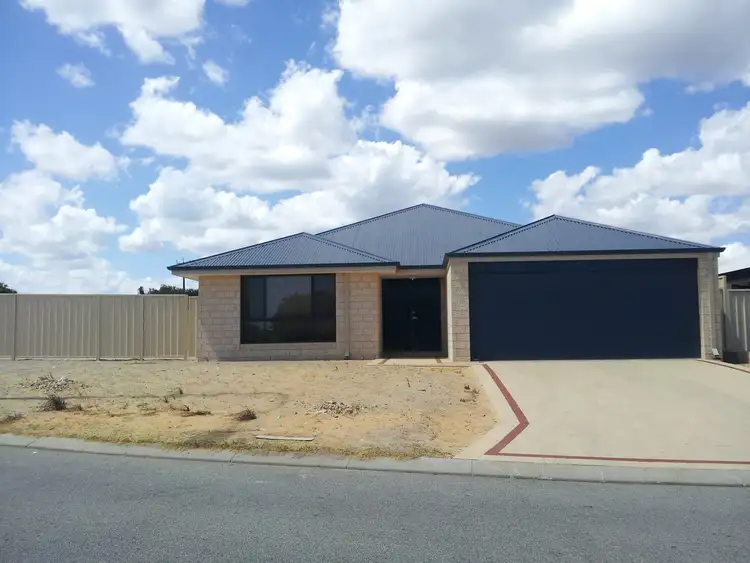


+9
Sold
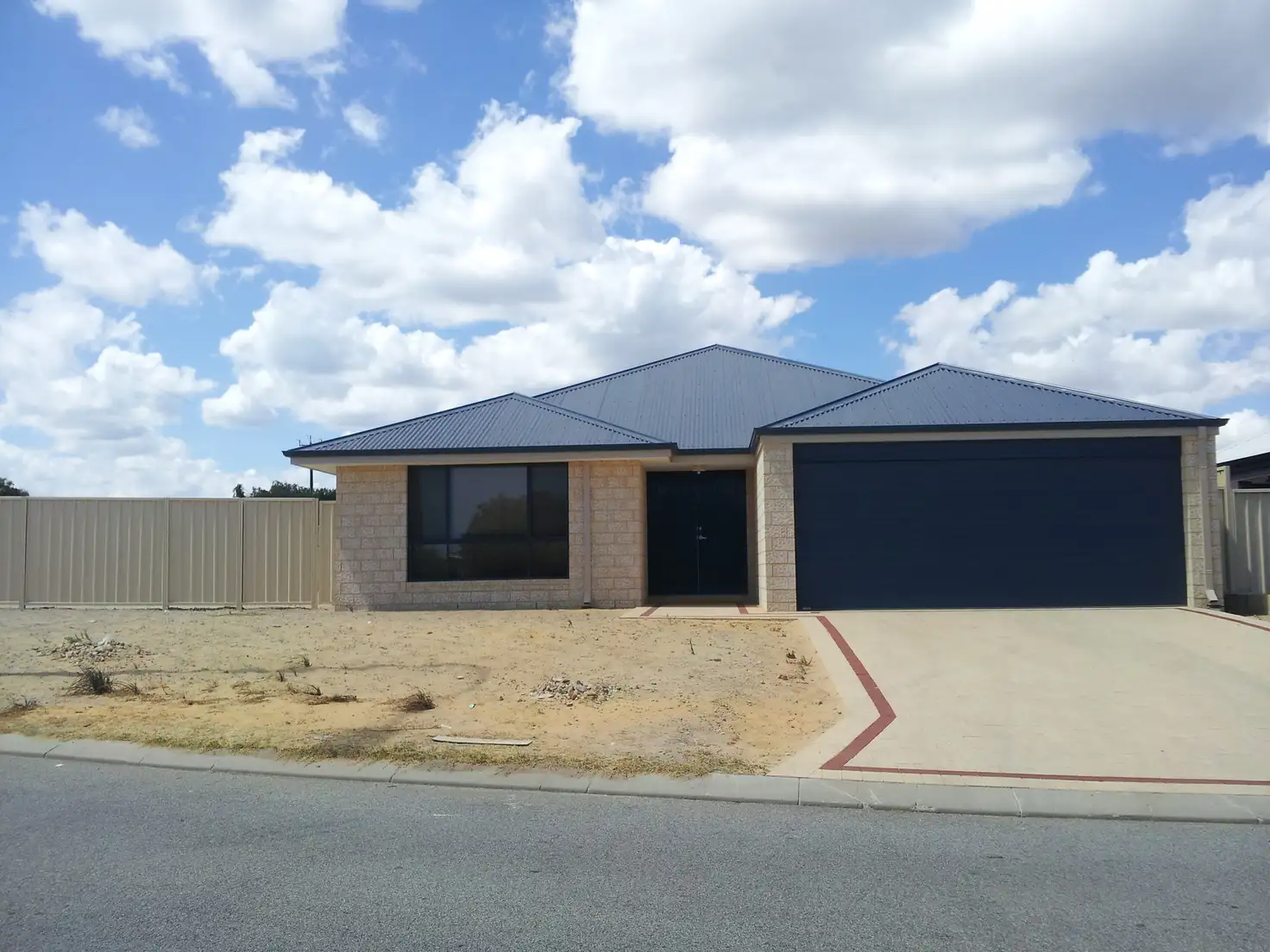


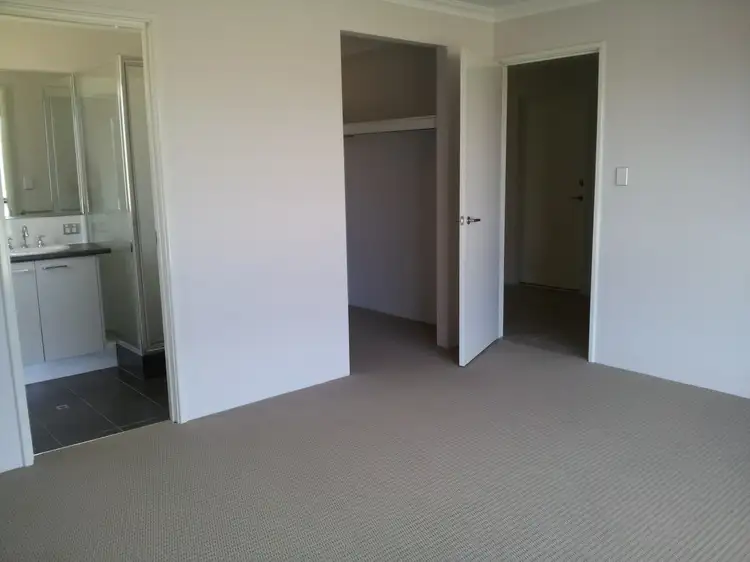
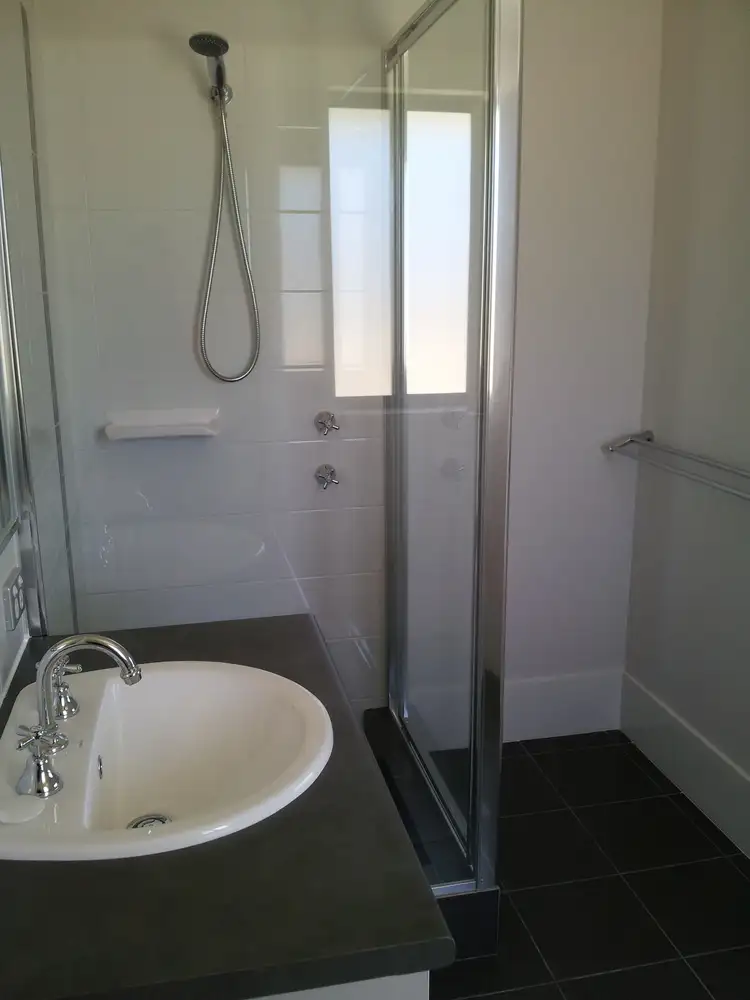
+7
Sold
1 Carnaby Drive, Dawesville WA 6211
Copy address
Price Undisclosed
- 4Bed
- 2Bath
- 2 Car
- 749m²
House Sold on Mon 27 Jul, 2015
What's around Carnaby Drive
House description
“BRAND NEW 4 x 2 on Large Corner Block”
Property features
Other features
balcony/patio/terrace, bath, modern bathroom, modern kitchen, close to parklands, close to schools, close to shops, close to transport, near waterfront, beach/coastal property, ensuite, internal laundry, newly built property, isANewConstructionBuilding details
Area: 233m²
Land details
Area: 749m²
Frontage: 26m²
Crossover: Right
Depth: 20 at left
Depth: 30 at rear
Depth: 30 at right
Interactive media & resources
What's around Carnaby Drive
 View more
View more View more
View more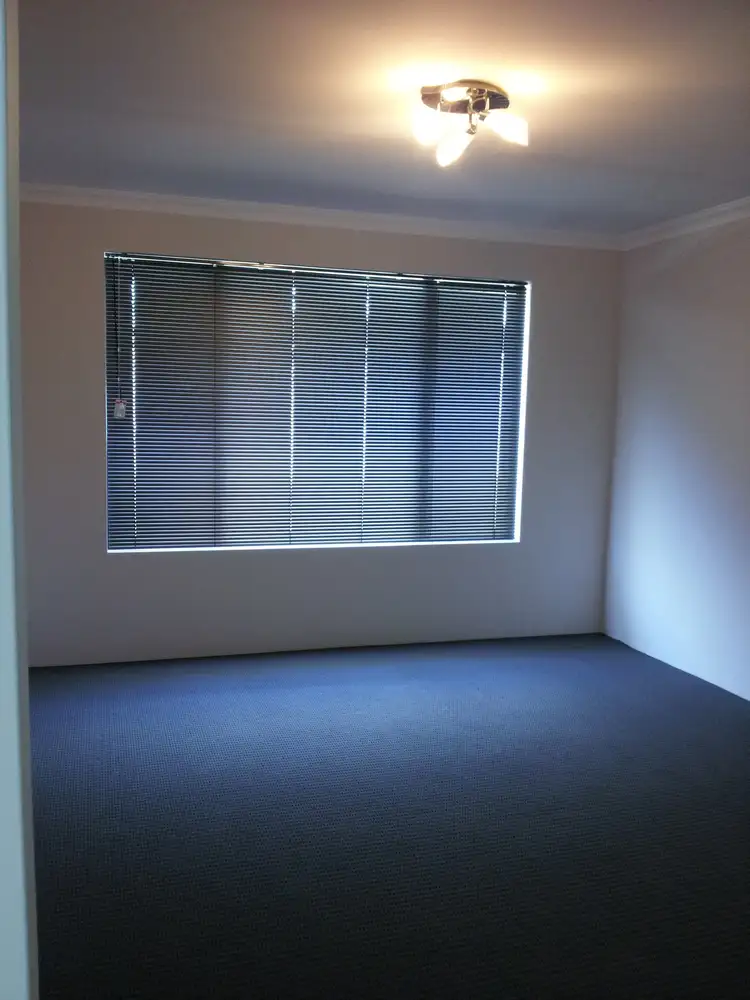 View more
View more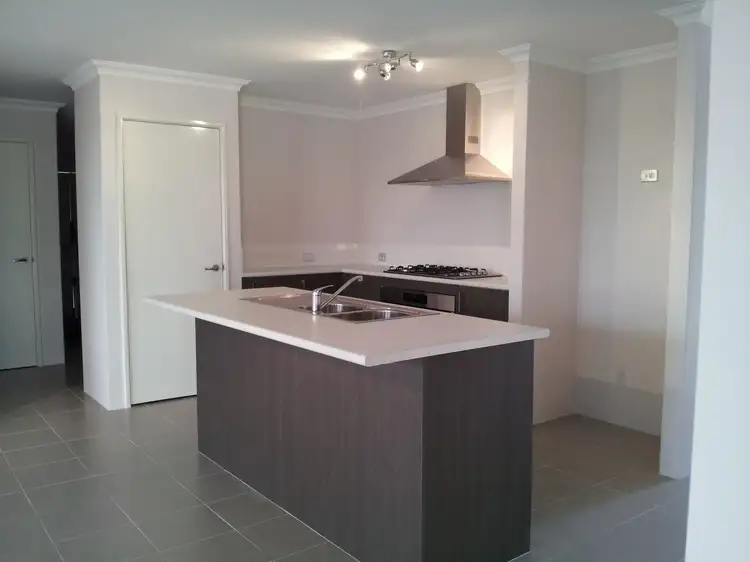 View more
View moreContact the real estate agent

Buy My Place
Buy My Place
0Not yet rated
Send an enquiry
This property has been sold
But you can still contact the agent1 Carnaby Drive, Dawesville WA 6211
Nearby schools in and around Dawesville, WA
Top reviews by locals of Dawesville, WA 6211
Discover what it's like to live in Dawesville before you inspect or move.
Discussions in Dawesville, WA
Wondering what the latest hot topics are in Dawesville, Western Australia?
Similar Houses for sale in Dawesville, WA 6211
Properties for sale in nearby suburbs
Report Listing
