The current bid is at $1,110,000. At this level we are on the market for sale.
ITS ADDRESSED: The online timed auction has started, and bids can be made from now, right through to Monday 20th of November at 6:30 pm when the auction closes.
N.B All bids for this property must be submitted via the online auction platform, see the below link and the QR code in the photo carousel.
https://buy.realtair.com/properties/114164
Full transparency of the sales process:
A timed auction is not as complicated as it looks. Here’s what you need to know.
On holidays? No problem. You can participate at any time, from anywhere. Location is no longer a barrier to buying property. You can trust the sales process: everyone can see the current highest bid at all times, ensuring complete transparency.
Sign up for property alerts and be notified of changes and bids. Take the time you need to do your research, knowing you won't miss out.
Think of eBay and allbids for real estate.
Introducing a truly stunning family residence at 1 Cartledge St, Casey. This luxurious four-bedroom, two-bathroom house captures the essence of sophisticated urban style while offering 531 square metres of land and light-filled interiors, creating a welcoming vibe perfect for families.
The formal lounge boasts an abundance of natural light, with plantation shutters and mesh curtains.
The family room and meals area is situated just off the high-end designer kitchen, and also has plantation shutters, together with built-in speakers.
Spread over two levels, the main bedroom, third and fourth bedrooms are just four stairs down from the second bedroom and main bathroom. All bedrooms have built in robes, with an additional build-in cupboard in bedroom two.
There is an ensuite and walk-in robe in the main bedroom and the the hallway includes three sets of cupboards, and the laundry also boasts a large amount of storage.
A study off the family room offers sliding doors for privacy, and the entertainer's kitchen features an island bench with glass pendants, induction cooktop, 900mm Pyrolytic oven, and walk-in butler's pantry. Engineered timber flooring flows through the living areas, while carpet adorns the bedrooms.
Attention to detail is evident with dado rails throughout the living zones, multi-zoned heating and cooling, plantation shutters, new curtains, smart wiring, bespoke wallpapers and light fittings. The elevated covered alfresco area provides panoramic views and built-in speakers for entertaining.
The easy-care landscaped gardens, large double garage with remote and internal access, solar panels, and storage under the house are added bonuses. With easy access to Casey Market Town and Barton Highway, opposite a reserve, and located in a quiet pocket of the suburb, this family home is a must-see for those seeking the perfect combination of style, space and convenience. Experience breathtaking 180-degree views from the alfresco dining area and make this your dream family home.
Living size: 217m2
Double Garage: 45m2
Year built: 2013
* Luxurious four-bedroom, two-bathroom house with light-filled interiors
* Formal lounge with plantation shutters and mesh curtains
* Family room and meals area adjacent to high-end designer kitchen with plantation shutters and built-in speakers
* Bedrooms distributed over two levels, with built-in robes and additional cupboard space
* Ensuite and walk-in robe in the main bedroom
* Study off the family room with sliding doors for privacy
* Entertainer's kitchen with island bench, induction cooktop, Pyrolytic oven, and walk-in butler's pantry
* Engineered timber flooring in living areas, carpet in bedrooms
* Dado rails, multi-zoned heating and cooling, plantation shutters, and new curtains
* Smart wiring, bespoke wallpapers, and light fittings
* Elevated covered alfresco area with panoramic views and built-in speakers
* Easy-care landscaped gardens, large double garage with remote and internal access
* Solar panels
* Storage under the house
* Convenient access to Casey Market Town and Barton Highway, located in a quiet pocket of the suburb
* Walk to local Schools and public transport
* Offers the perfect combination of style, space, and convenience
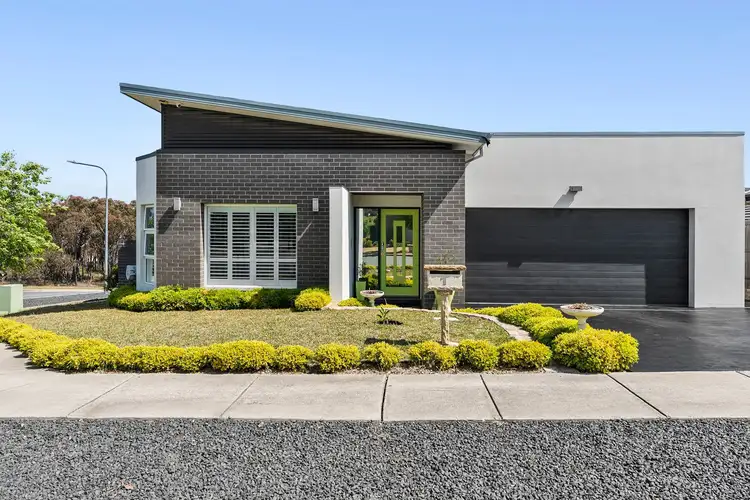
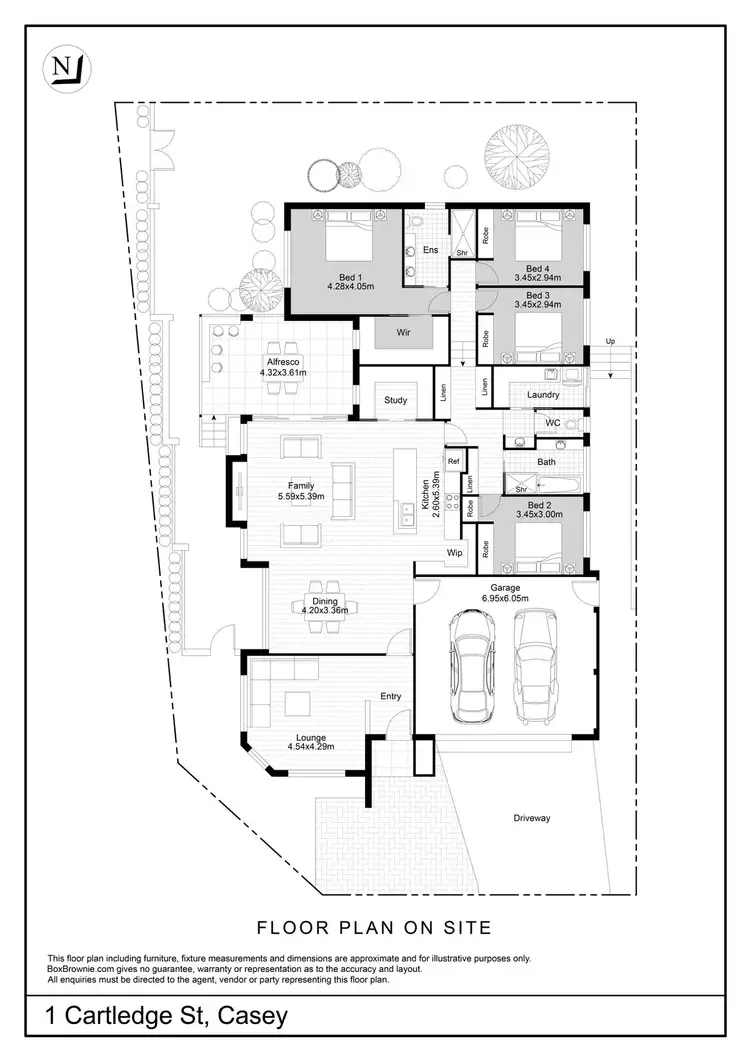
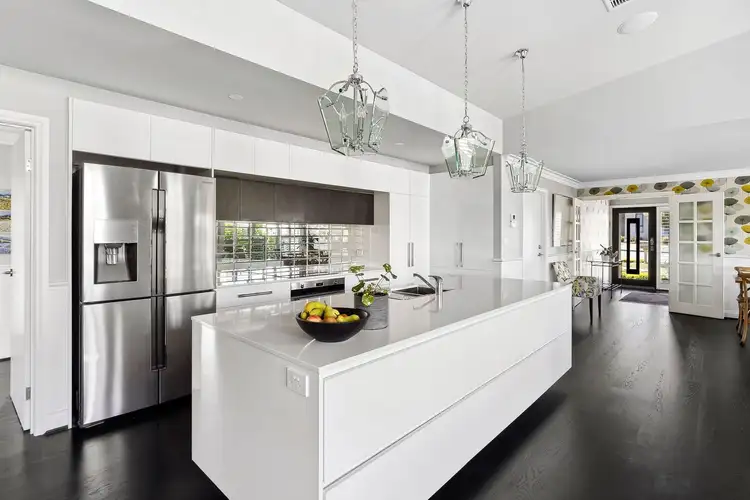
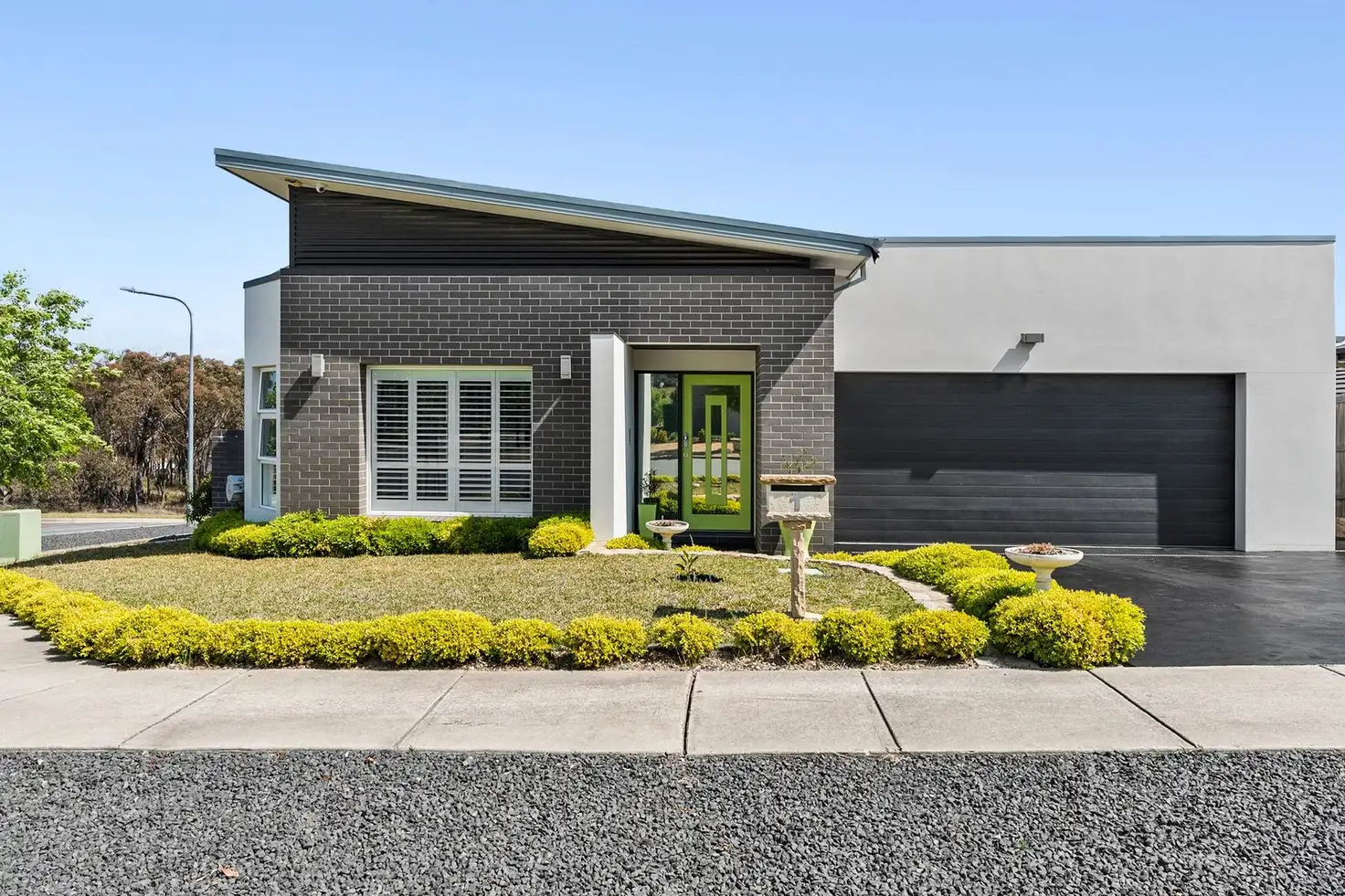


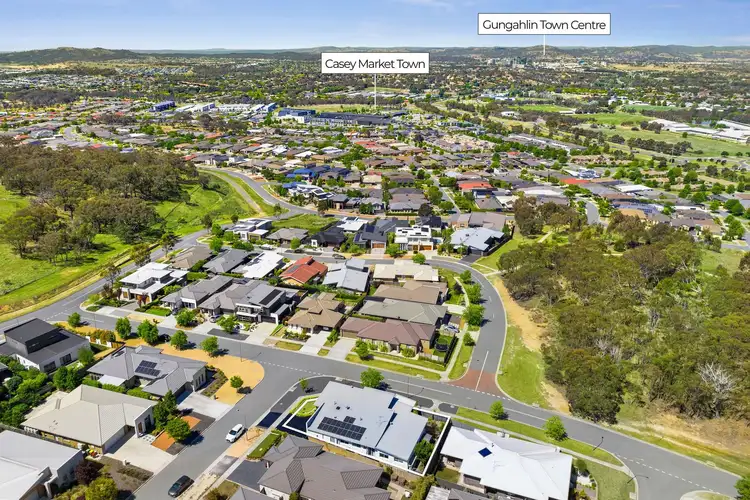
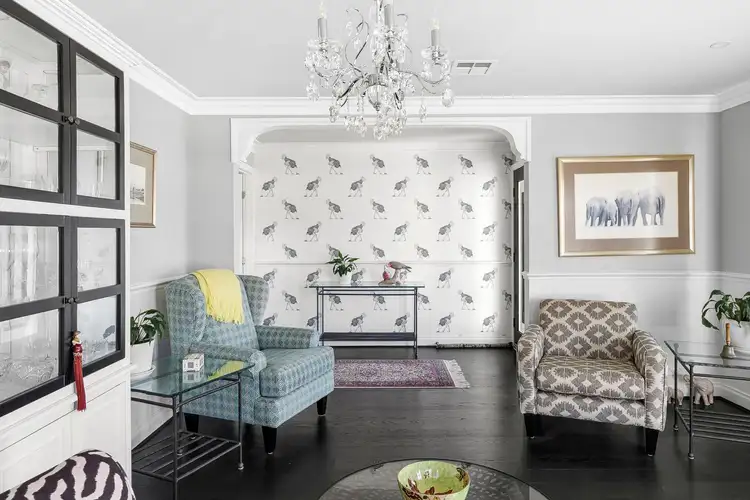
 View more
View more View more
View more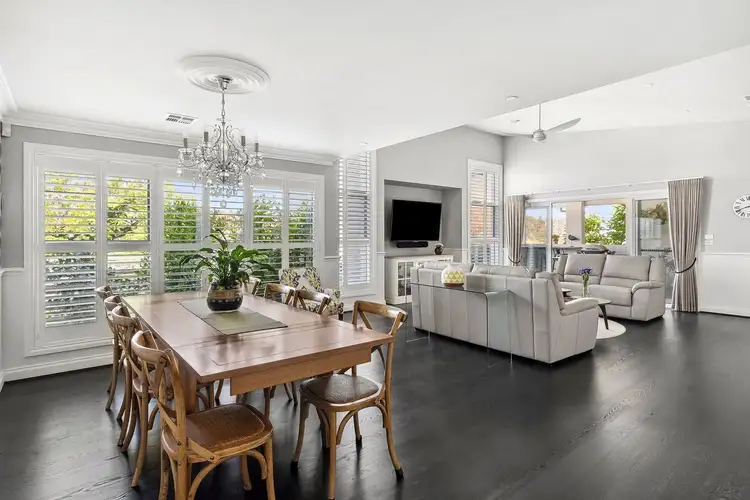 View more
View more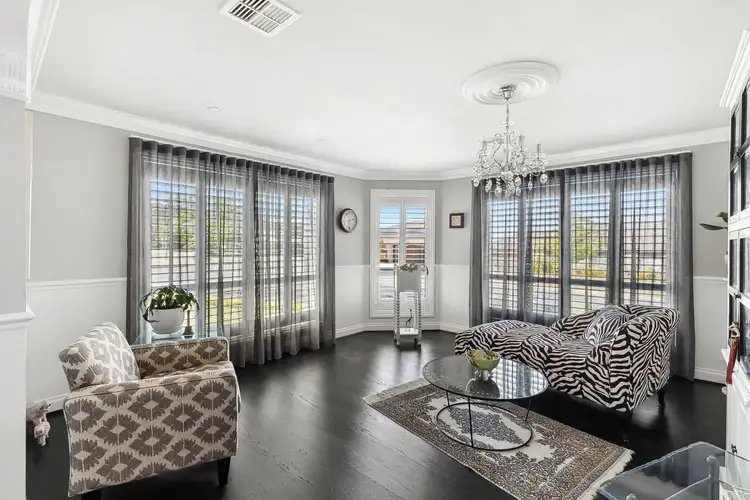 View more
View more
