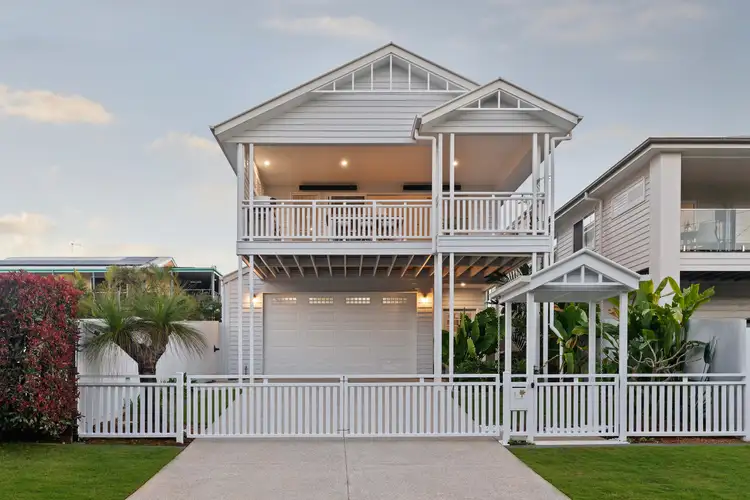Designed for those who value space, sophistication, and a relaxed coastal lifestyle, 1 Cartwright Street, Victoria Point blends Hamptons-inspired charm with modern functionality and dual living versatility. Set just one street back from the stunning Wilson Esplanade, this near-new five-bedroom home offers effortless comfort, luxury finishes, and the perfect backdrop for entertaining or unwinding.
The home's refined design captures the best of bayside living - enjoy morning walks by the water, afternoon sea breezes, and evening drinks on the balcony overlooking lush tropical greenery. Every detail, from the timber floors and brushed brass fixtures to the seamless indoor-outdoor flow, has been crafted for both beauty and everyday practicality.
Property Highlights
• Elegant Hamptons-style architecture with James Hardie Weatherboard exterior - durable, low-maintenance, and resistant to fire, rot, termites, and moisture
• 5 bedrooms, 3 bathrooms, 4 toilets, and multiple living zones
• 10ft ceilings downstairs (including garage) and 9ft upstairs for enhanced space and light
• Engineered timber flooring throughout; plush wool carpet in bedrooms for added comfort
• 9.9kW solar system for energy efficiency and reduced running costs
• Ducted heating and cooling with zoning for climate control year-round
• Powder blue accents throughout the home and VJ feature panels on all internal doors adding warmth and character
• Feature timber staircase with coastal detailing
• Laundry with double storage cupboard, overhead cabinetry, drying rail, and powder blue vertical subway tile splashback
• Brushed brass ABI tapware and fittings throughout kitchen, bathrooms, and laundry
• Large walk-in pantry with barn door and space for fridge (all fridges are included in the sale)
• Designer kitchen with 900mm gas cooktop, electric oven, integrated dishwasher, 2pac cabinetry, and 2.7 x 1.2m island bench with double farmhouse fireclay sink and built-in wine fridge
• Huge master suite with window seat (storage under), walk-in robe, and ensuite with freestanding bath, frameless shower, and twin vessel sinks
• Additional bedroom upstairs with built-ins and wool carpet
• Walk-in linen cupboard and laundry chute
• Powder room for convenience
Outdoor & Vehicle Accommodation
• Tropical low-maintenance landscaping with lush artificial turf
• Solar-powered front gates with battery storage for convenience and security
• Drive-through double garage (4.98m wide x 2.7m high) with extra storage, larger motor, and rear roller door (2.59m wide x 2.4m high) for parking a JetSki or trailer
• Additional off-street parking with under cover decking
• Backyard limestone crazy-pave alfresco area
• Room for plunge pool in front or back yard
• Balcony (32.47m²) at front with beech decking and two heater bars, built-in Beefeater outdoor kitchen, high table and chairs, and outdoor lounge included - the perfect spot to enjoy southeast breezes and sunset drinks
Granny Flat
• Fully certified, purpose-built self-contained dwelling (just over two years old)
• Separate gas connection, power, and insulation (AirCell and 3.5 batts)
• Raked ceiling with fan and air conditioning for comfort
• Louvre windows for natural airflow and light
• Bedroom includes built-in cupboard and ceiling fan
Lifestyle & Location
• Premium bayside address just one street from Wilson Esplanade
• Gentle sea breezes from the upper balcony with Bay and Island Views
• Easy stroll to the waterfront, boat ramp, and Pelican's Nest Shopping Village
• Close to Victoria Point State School, Faith Lutheran College, and Lakeside dining precinct
• Perfect blend of low-maintenance luxury and relaxed coastal living
This near-new Hamptons-inspired home represents the pinnacle of bayside elegance and family comfort, with thoughtful craftsmanship and an unbeatable lifestyle position. Enjoy the serenity of seaside living, the luxury of modern design, and the versatility of dual accommodation - all just moments from the shoreline.
Take a moment to view the floor plan. Daily inspections available - call Leanne today to book your viewing or attend one of the open homes.
Disclaimer: We have in preparing this information used our best endeavours to ensure that the information contained herein is true and accurate, but accept no responsibility and disclaim all liability in respect of any errors, omissions, inaccuracies or misstatements that may occur. Prospective purchasers should make their own enquiries to verify the information contained herein.








 View more
View more View more
View more View more
View more View more
View more
