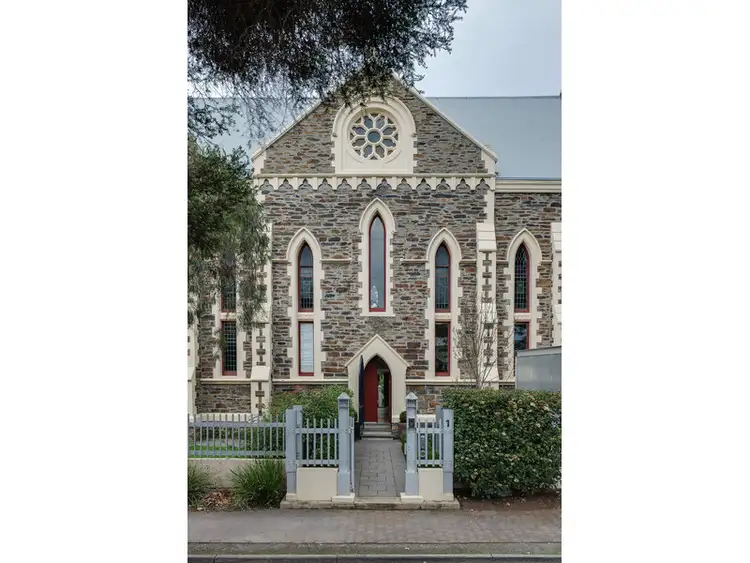Step into a world of architectural interest and contemporary luxury where this gothic church has been transformed & integrates spectacularly church charm & the ideals of industrial warehouse style living. Meticulously designed and renovated to amazing standards, it is superbly located in one of Adelaide’s most sought after suburbs. It offers a combination of beautiful historic features along with a seamless flow of modern elements.
Originally built as a Uniting Church in 1884 and converted in 2003, this much loved, one owner home in St Ann’s Heritage Precinct, has a practical floor plan with luxurious finishes accommodating the refined lifestyle required by those seeking low maintenance options.The home features original detailing from the Church including the altar, leadlight church windows - still owned by the Uniting Church, and grand original doors.
Through an industrial style gate with intercom, you enter into the open plan living, dining and kitchen being welcomed by a mirrored water feature. Soaring ceilings 13m high along with original leadlight and glass windows infuse this vast living space with natural light creating a feeling of space and tranquility. Timber floor boards and trapeze lighting highlight this space, adding to the unique warehouse feel of the home. The lounge area & dining spaces are enormous.
A feature of this area is the kitchen. A bulkhead allows this space to be slightly sectioned off, creating interest in the dimensions. The kitchen is complete with Ceaser Stone bench tops, stainless steel appliances, and a profusion of storage space. A massive island bench is the perfect entertaining arena.
Adjacent to the kitchen on one side is a library nook, a great area to nestle up, relax and let the mind zone out reading that much loved novel. On the other, an area for studio type work.
Bedroom 2 & 3 are located downstairs and both feature 4.2 m ceilings and direct access to either the rear or front courtyard. Bedroom 3, currently a study, would be a brilliant home office. Both are serviced by the stunning main bathroom. The bathroom is absolutely luxurious with floor to ceiling tiles with a beautiful feature tile, large wall to wall mirror, expansive bench space, & frameless shower.
The master bedroom is private & truly impressive. Being located at the top of the timber stairs this mezzanine room extends across the whole level. Between glass panes are built in robes plus there is a walk in robe and luxurious ensuite. It features a large wall to wall mirror with frosted lights, double vanity & large frameless shower.
The rear courtyard is the perfect area for entertaining. Being completely paved and surround by high, manicured hedges ensuring privacy and security. This area also features night lights for late night entertaining all year round.
Other features include security system, intercom, remote controlled blinds, automatic irrigation, double garage with remote controlled roller door, Rinnai instant hot water and garden lighting.
Located on the city fringe this property offers a cosmopolitan lifestyle close to quality restaurants, cafes and shopping along Unley Road and a leisurely stroll to the parklands and town. A truly fantastic offering. An easy and convenient lifestyle & living in absolute style awaits.








 View more
View more View more
View more View more
View more View more
View more
