Occupying a prized corner position in the highly sought-after Regency Park Estate, this beautifully renovated four-bedroom residence promises a lifestyle of effortless elegance and low-maintenance family enjoyment, set directly opposite Castlefield Reserve and just moments to top schools, shopping, and parklands.
A fresh neutral palette and quality finishes define the interior, beginning with a warm and welcoming formal lounge and dining area anchored by a feature gas log fireplace, ideal for relaxing evenings. The central kitchen has been thoughtfully updated with soft-close drawers, quality appliances, and generous storage, flowing through to a light-filled meals area.
Outdoor living is just as impressive, with a stunning covered alfresco deck overlooking two distinct lawn zones and lush landscaped gardens. A dedicated covered children's play area adds year-round family appeal in this private, secure backyard sanctuary.
Ideal for extended families or guests, the floorplan includes a downstairs bedroom with ensuite and laundry facilities, while upstairs reveals three further bedrooms, all with robes, including a master suite with a walk-through robe and private ensuite. A modern family bathroom and separate toilet complete the upper level.
Additional features include air conditioning, a double carport, corner access, and tucked into a peaceful street in the Regency Park Estate, this home sits opposite Castlefield Reserve and within walking distance to Wantirna Primary School, Wantirna College, and The Knox School. Families will love the proximity to Knox Private Hospital, Westfield Knox, and leafy walking trails, while cafes and daily amenities at Wantirna Mall are just around the corner. Easy access to EastLink ensures quick travel to the city and beyond. With everything you need at your doorstep, this location blends lifestyle, education, and convenience to perfection.
Features:
Four spacious bedrooms
Downstairs guest bedroom with ensuite
Master with walk-through robe
Master ensuite with private bath
Two modern family bathrooms
Separate upstairs toilet
Formal lounge with gas fireplace
Open-plan living and meals
Renovated stone-bench kitchen
Quality appliances throughout
Soft-close kitchen drawers
Light-filled meals area
Neutral colour palette
Split system air conditioning
Freshly painted interiors
Laundry with external access
Corner block with dual frontage
Covered alfresco entertaining deck
Landscaped gardens and lawn areas
Two separate grassed zones
Dedicated children's play zone
Private backyard setting
Low-maintenance outdoor living
Double carport with easy access
Outdoor bar entertaining space
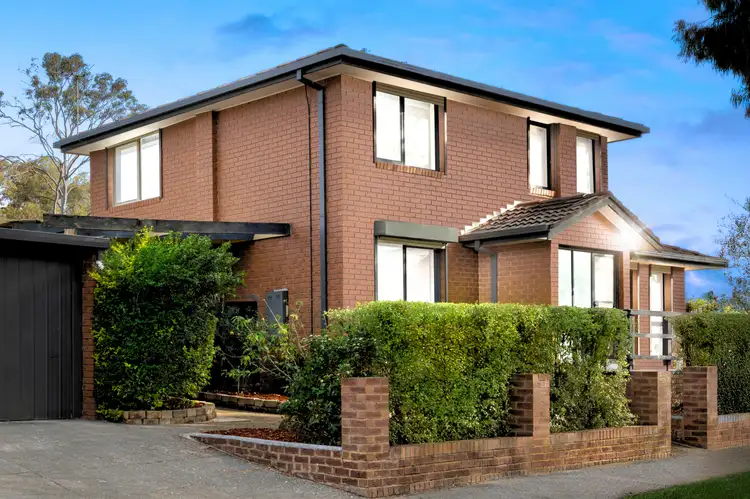
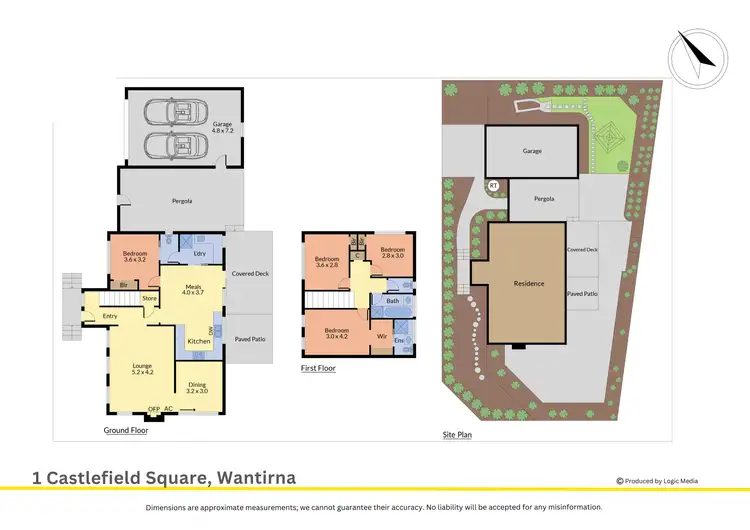
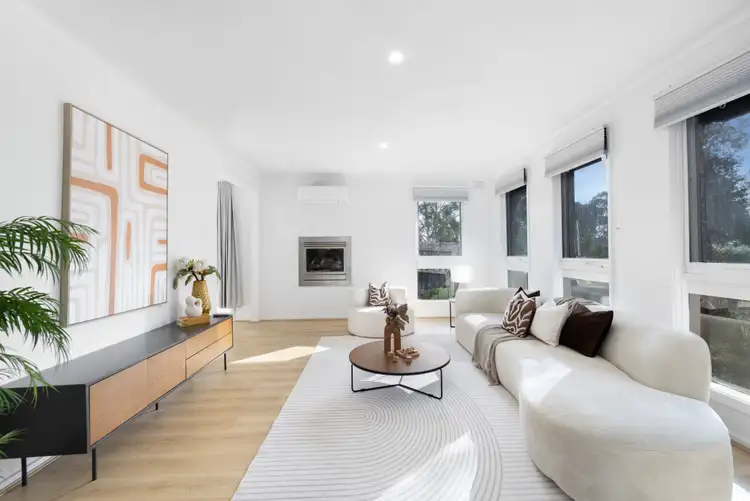
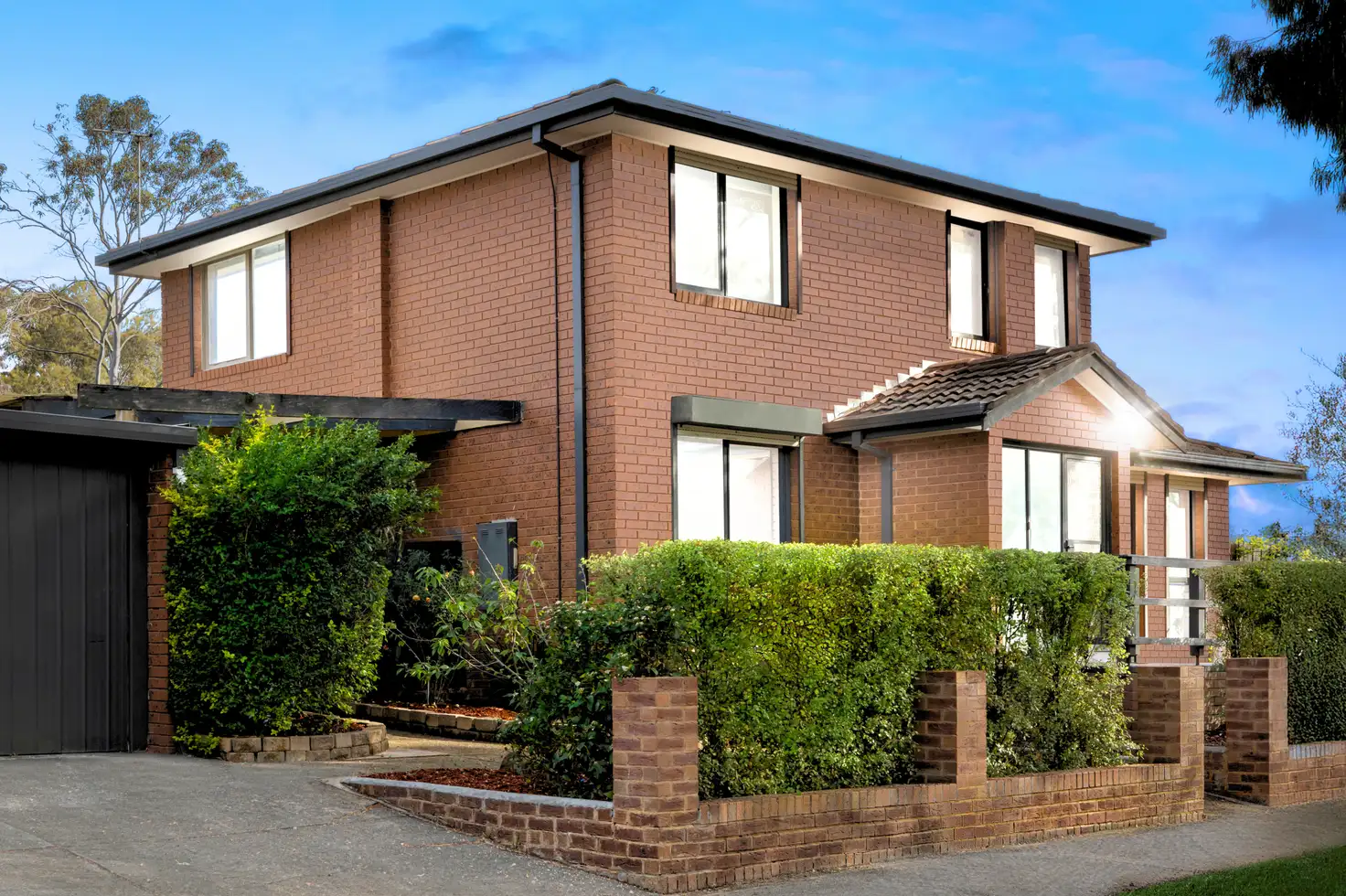



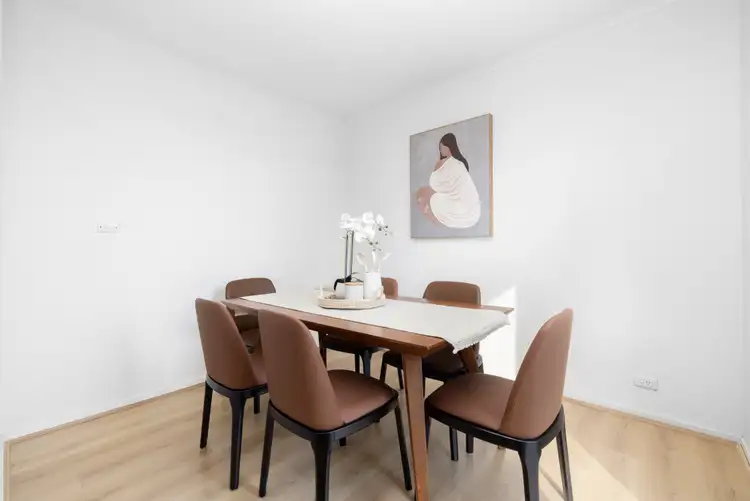
 View more
View more View more
View more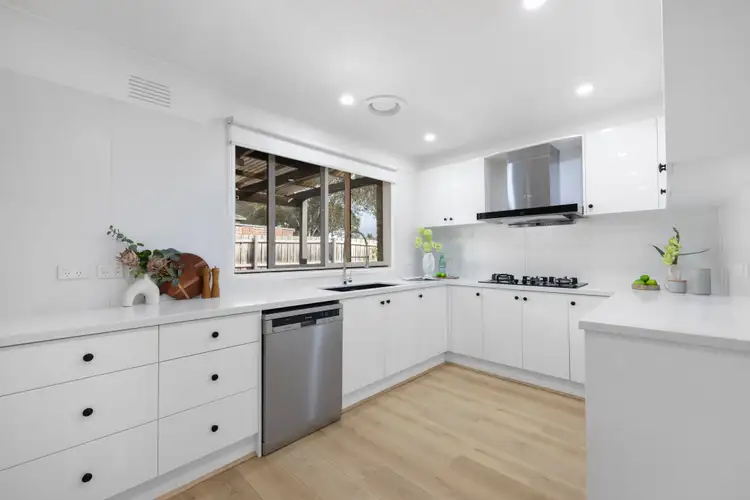 View more
View more View more
View more
