ALEX DAY, BRAD WILSON & RAY WHITE ALLIANCE ARE EXCITED TO PRESENT 1 CAWLEY PLACE, OXENFORD, TO MARKET!
INSPECTIONS AVAILABLE PRIOR TO ONLINE AUCTION, CONTACT US TODAY TO REGISTER FOR THE OPEN HOME - ATTEND IN PERSON OR VIRTUALLY VIA OUR ONLINE INSPECTIONS!
A haven of comfort, space and family-friendly practicality, discover an exceptional opportunity on a generous 766 square metre north-facing block. Immaculately maintained and thoughtfully appointed, the owner-occupied residence blends multiple living zones, modern enhancements and inviting outdoor spaces, delivering a abode perfectly suited for growing families or those seeking relaxed living in a quiet, convenient pocket.
At the heart of the home, the expansive kitchen is designed for everyday ease, showcasing stone benchtops, an abundance of white cabinetry and sleek stainless hardware, whilst masterfully overlooking the dining domain which seamlessly connects to the outdoors through sliding doors. Embrace the natural flow and effortless entertaining option as you step into the adjacent, a light-filled lounge room showcasing low maintenance timber-look flooring and blockout blinds for ultimate privacy, whilst a separate family room, complete with built-in storage, offers superb versatility as a retreat, games room or additional living space.
The master bedroom features a built-in wardrobe and private ensuite, whilst two additional bedrooms capture plush carpets and are serviced by a well-appointed main bathroom with a bathtub. Enhanced with ducted reverse-cycle and zoned air-conditioning, this home combines enduring quality with everyday comfort.
Outdoors, the home continues to impress with an elevated entertainment area that overlooks the in-ground pool, complete with a shade sail - ideal for year-round enjoyment. The fully-fenced yard promises privacy and space for children or pets, while generously sized garden shed provides valuable storage or workshop potential.
Our auction process provides complete transparency and is an easy way for you to secure your dream home. This is a fantastic chance for any cash or pre-approved buyer, register your interest TODAY by contacting Alex or Brad to book your inspection time.
Features include:
• Expansive kitchen fitted with an electric cooktop, oven, stainless dishwasher, double stainless sink, white cabinetry and stone benchtops
• Living/dining room overlooked by the kitchen, with sliding door access to the patio
• Light filled lounge room on the adjacent side of the kitchen offering timber-look laminate floors, roller blinds and a ceiling fan
• Separate family room fitted with built in wardrobes, a ceiling fans and floating timber-look floors
• Master bedroom offering a built in wardrobe and ensuite bathroom
• Two additional bedrooms capturing plush carpets, roller blinds, built in wardrobes and ceiling fans
• Main bathroom featuring a bathtub, white vanity and enclosed shower with stainless steel detachable shower head
• Laundry room with direct external access
• Paved outdoor entertainment area with outdoor
• Concrete in-ground pool with salt-water chlorinator and shade sail covering half of the pool
• Fully-fenced yard
• Double car garage, plus additional driveway parking
• 2.7m x 3m shed
• Ducted air-conditioning throughout - reverse-cycle and zoned
• Electric hot water
• Solar system
• Hybrid Fibre Coaxial
• Built 1996
• Timber frame, rendered brick walls and tiled roof
• 2.4m ceilings
• North facing
• 766m2 block, no easements
• Chemical termite barrier
• Owner occupied
Why live in Oxenford?
Situated in a sought-after location, this property is within proximity to an array of conveniences including top schools, major shopping centres, highways, and public transport. Whether you're an investor looking to capitalize on this ready-to-go project or eager first home buyer, discover an unparalleled opportunity in a thriving community.
Disclaimer: This property is being sold by auction or without a price and therefore a price guide cannot be provided. The website may have filtered the property into a price bracket for website functionality purposes.
Important: Whilst every care is taken in the preparation of the information contained in this marketing, Ray White will not be held liable for the errors in typing or information. All information is considered correct at the time of printing.

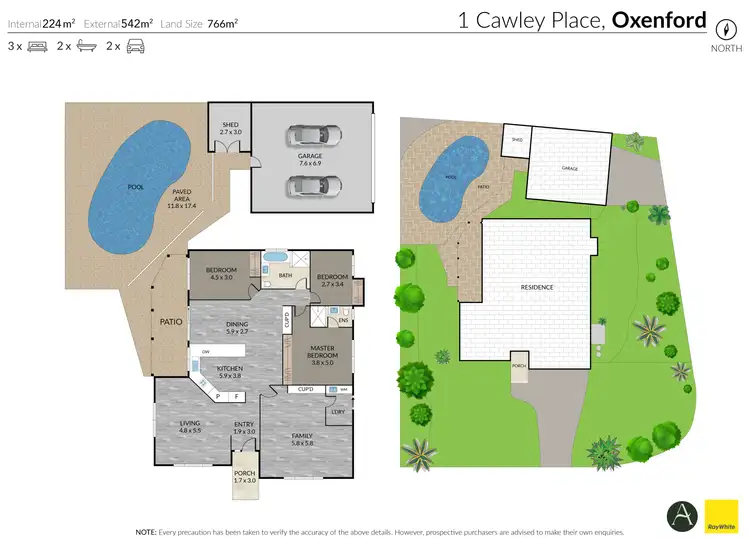
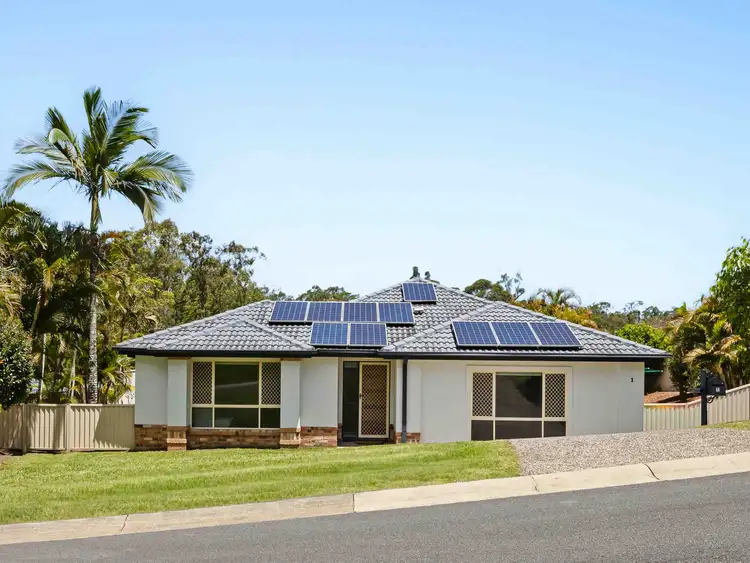
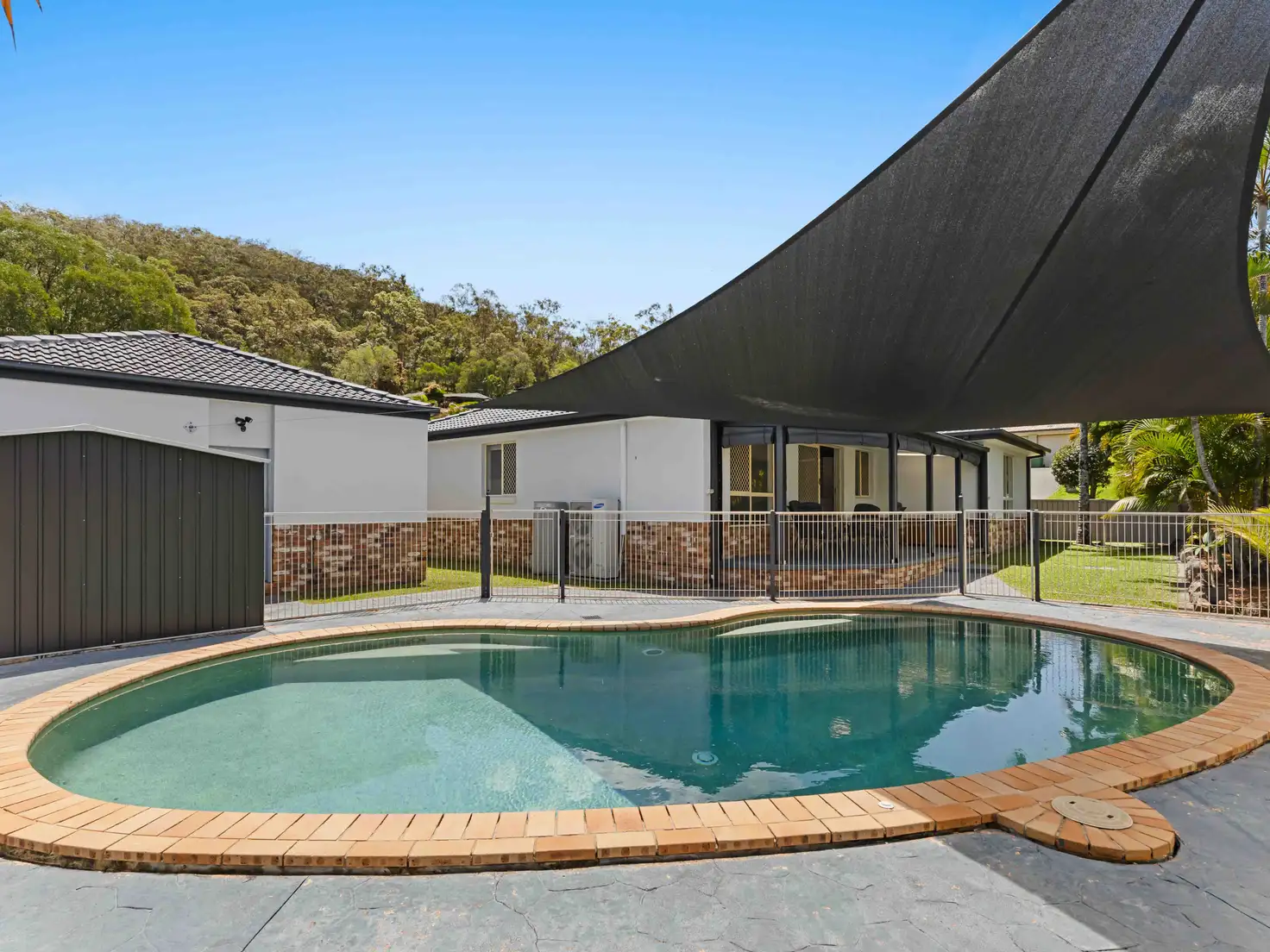


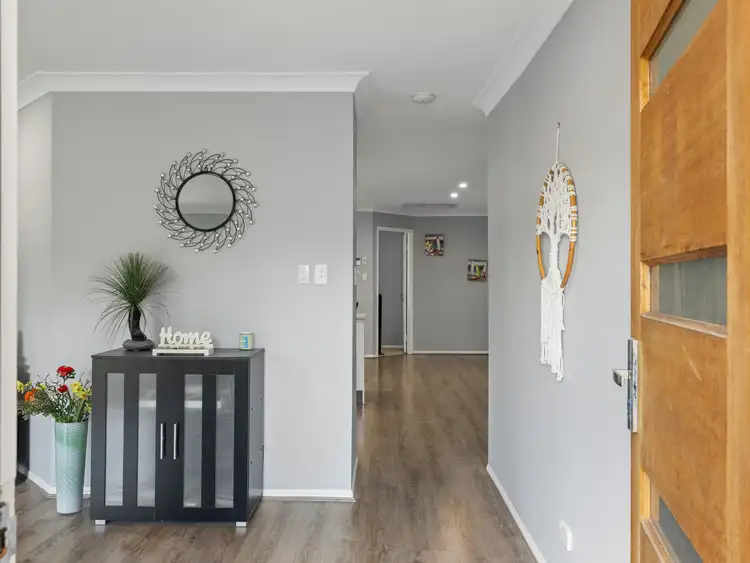
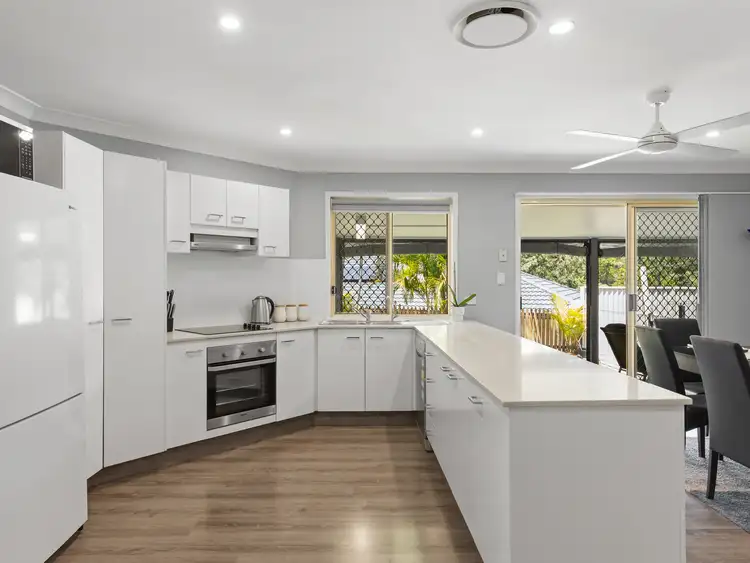
 View more
View more View more
View more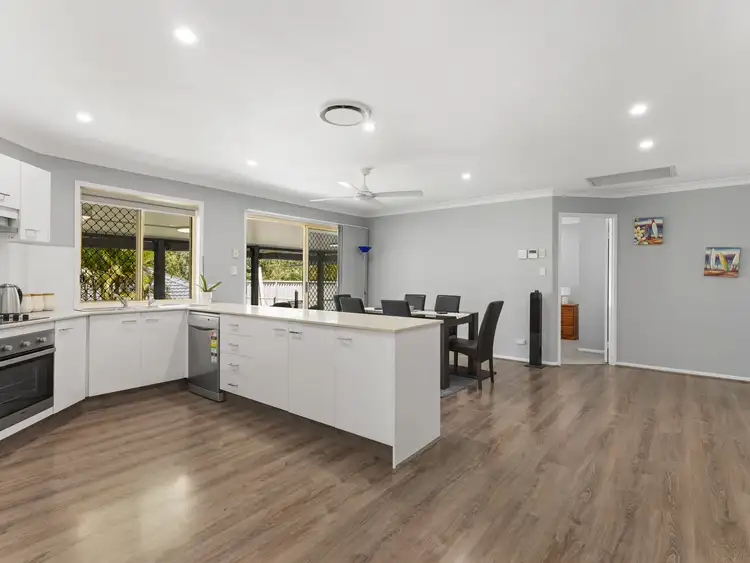 View more
View more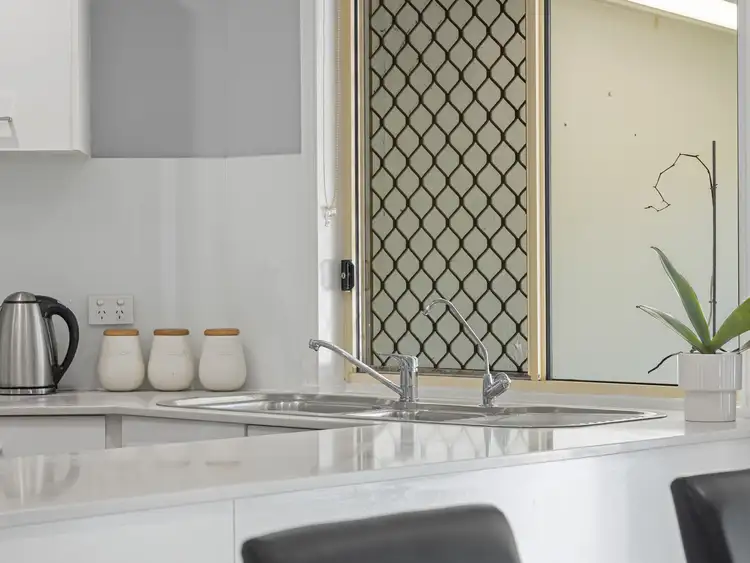 View more
View more
