#soldbycris
Thoughtful in its design, this classic Jennings split level home is the family dream, and delivers an efficient and functional floorplan where every space has a purpose.
The hero is evident upon entry with striking open plan living and dining room framed by archways. Pitched ceiling, high vaulted beams and the perfect combination of natural elements of exposed brick, and timber framed windows provide an intrigue of architectural angles. Sydney red gum timber floors add warmth to the space, and huge windows connect visually across the suburb through treetops and to the pretty garden below.
This is a home with family living woven into every element and provides so many options for places to quietly retreat and places to share. Providing fluid transitions between the multiple and generous indoor and outdoor living spaces, the kitchen is at the heart of the home, connected to living and entertaining spaces, ideal for the way we live.
The four generous bedrooms are ready for a new family to make their own, the master with built in robes and original ensuite, the main bathroom with tub, and there's a separate toilet for convenience.
Glass doors open out from the family and the main living room to lovely established gardens with something to enjoy every season, including, evergreens, ornamental and flowering bulbs, vegetable beds ready for summer plantings and a highly productive mini orchard that wraps around the home. Established trees include cherry, blood orange, lemon, lime, grapefruit, nectarine and hazelnut.
Evatt is a family friendly suburb in the Belconnen district, known for its community vibes, abundant green spaces, established trees and proximity to Lake Ginninderra. Perfectly located - parkland close by, easy walk to the local shops, close to the Belconnen precinct, the home, is also convenient to transport, schools, the AIS, Bruce Stadium and the UC. And, a quick 15 minute drive, into the CBD and the ANU.
features
.brilliantly located on a large elevated block in a highly sought-after pocket of Evatt
.modified AV Jennings split level four bedroom home, with stunning raked ceiling and expansive picture frame windows with treetop or garden views from every room.
.striking main living/dining room at entry with raked ceilings, exposed beams, exposed brick feature wall, huge picture frame windows with views across Evatt and the garden, and Sydney Red Gum timber floors
.modernised open plan kitchen with ample storage, gas cooking and adjoining family room with inbuilt cabinetry and glass sliding door to paved courtyard leading through to established garden
.four good sized bedrooms at entry level, master with built in robes and original ensuite
.furnace gas heating and spilt system air conditioning in main living room and master bedroom
.ceiling fans in main living
.original main bathroom and separate toilet
.separate laundry
.double lock up garage
.six solar panels
.easy maintenance rear and front gardens featuring raised vegetable beds grassed areas, flowering bulbs and fruit trees including cherry, blood orange, lemon, lime, grapefruit, nectarine and hazelnut
.premium central Belconnen location with easy access to Belconnen Town Centre, Belconnen Fresh Food Markets, Lake Ginninderra, and arterial roads connecting to the city. Within walking distance Evatt local shops with café, takeaway, IGA, pharmacy, bakery beautician and Herberts Bar. Café Mame at Melba shops in just 15 mins walk where you can enjoy some of the best coffee and pastries in North Canberra.
EER: 2
Living area: 181m2
Land size: 779m2
Land rates: $2,971(approx)
Land tax: - $4,645 (if rented approx)
Land value: $545,000
Year built: 1975 (approx)
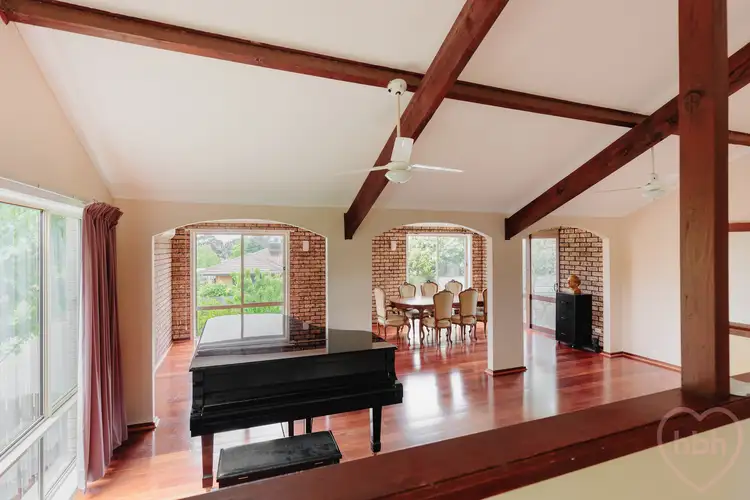
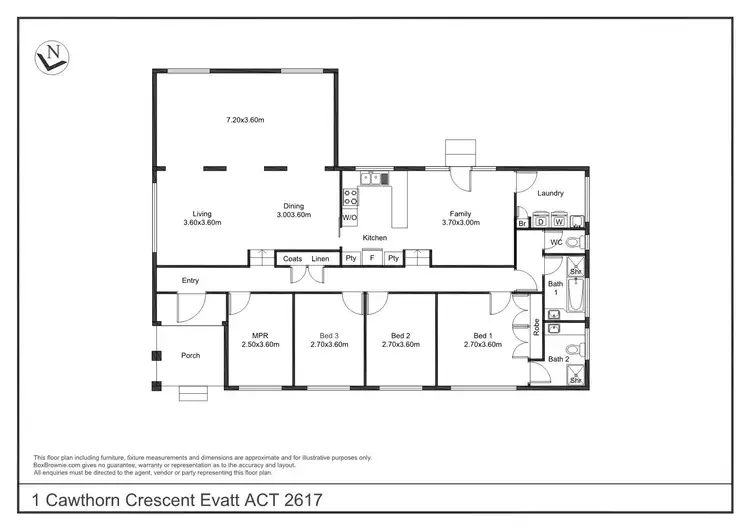
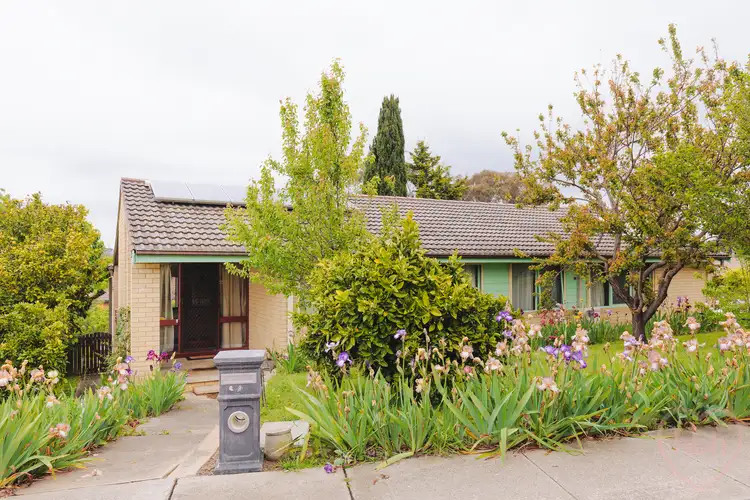
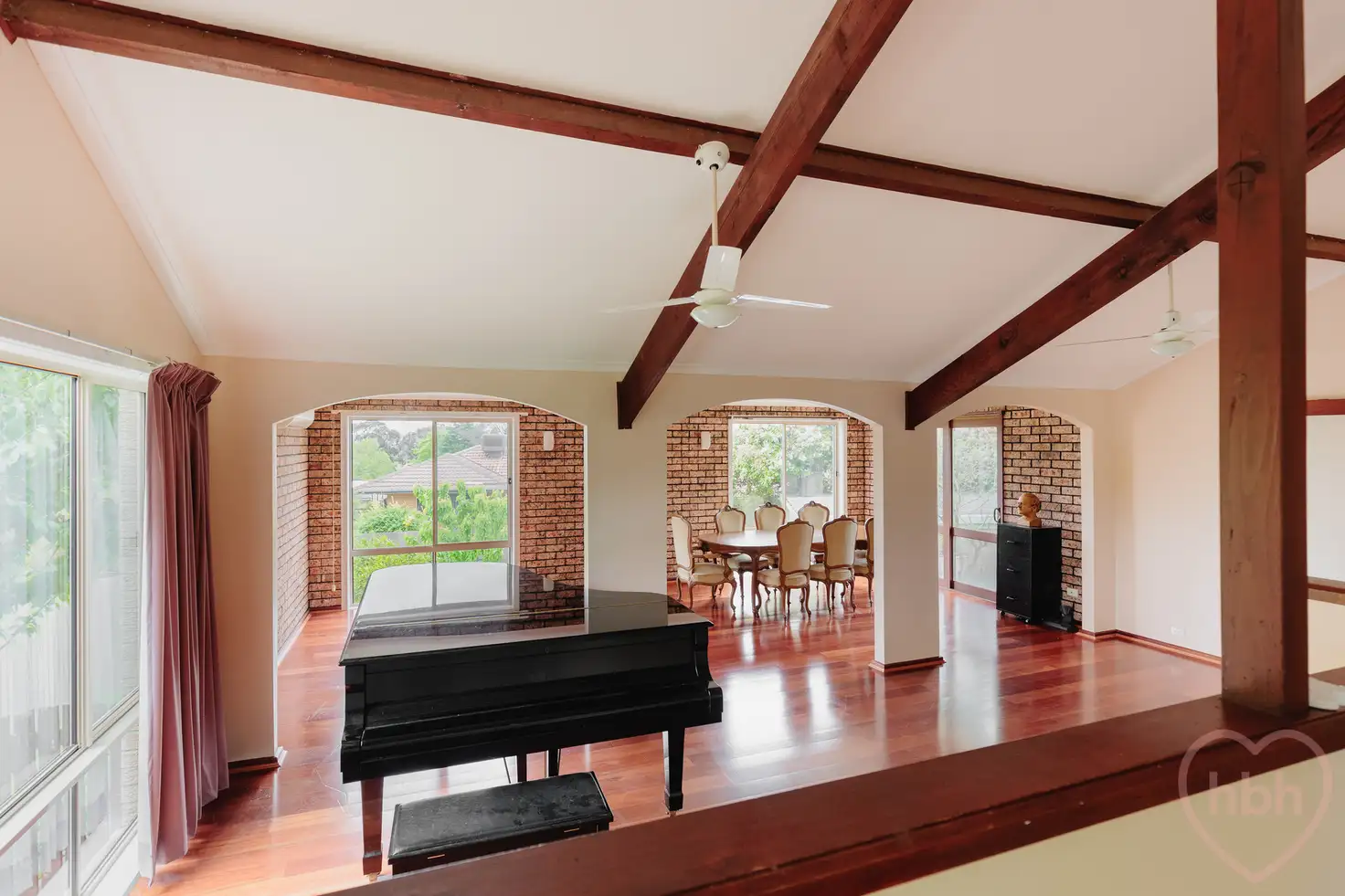


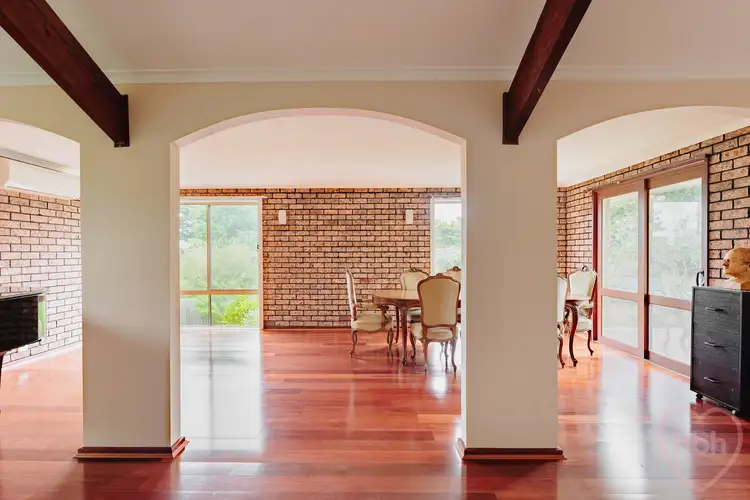
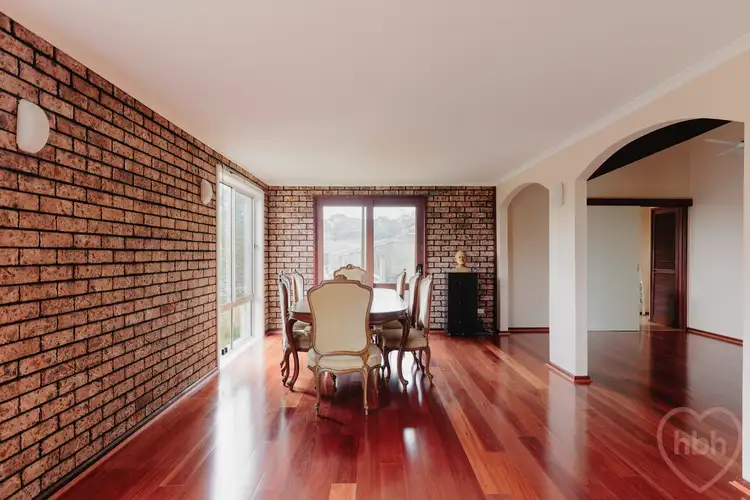
 View more
View more View more
View more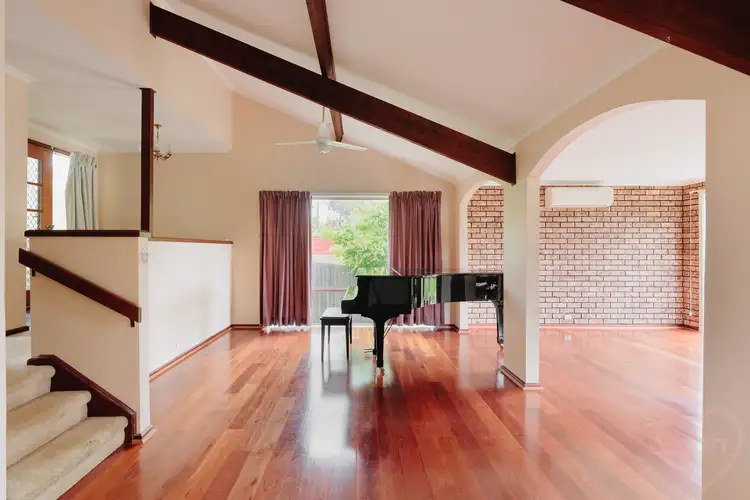 View more
View more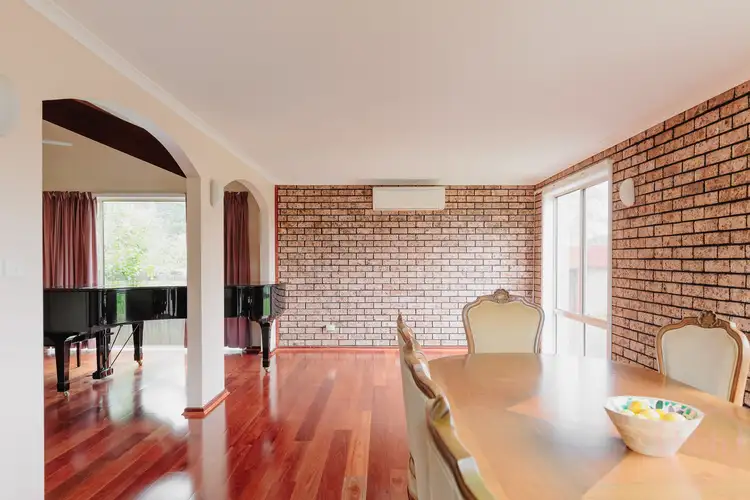 View more
View more
