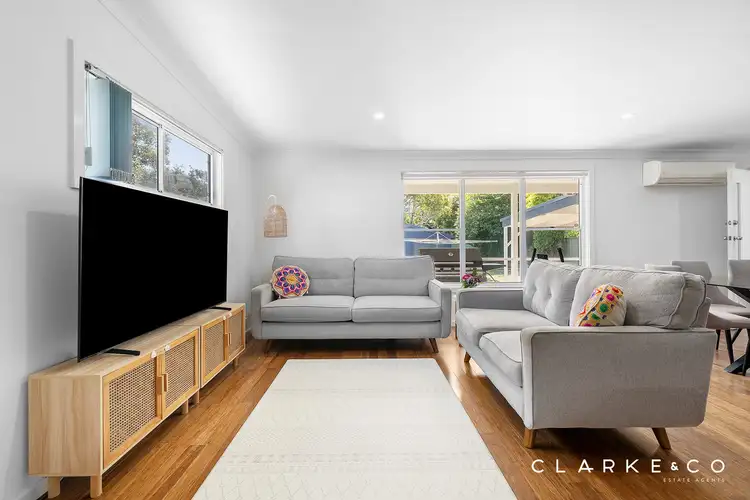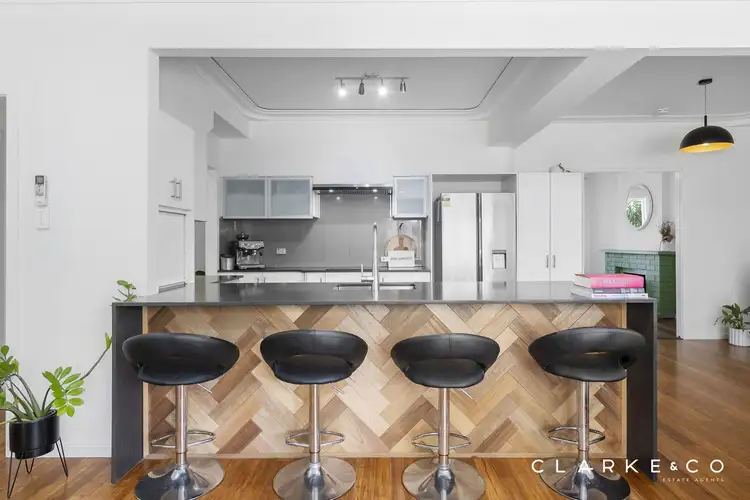Property Highlights:
- A beautifully presented and luxuriously appointed cottage home set on a massive 892.43 sqm parcel of land
- A mix of hardwood timber and hybrid flooring, plush carpet, LED downlights, roller and vertical blinds
- Fujitsu split system air conditioning in the open plan living and two bedrooms, plus ceiling fans
- Gas hot water, and NBN fibre to the premises
- Spacious open plan living and dining area, plus a separate lounge room
- Gourmet kitchen boasting 20mm stone benchtops, a waterfall island bench with a breakfast bar, a built-in pantry, a tiled splashback, an induction cooktop and quality appliances
- Four bedrooms, three with built-in robes for convenient storage
- Stylish bathroom featuring floor to ceiling tiles, a freestanding bath and a shower, both with recesses, a 20mm Caesarstone topped vanity and a separate WC off the dedicated laundry
- Covered alfresco area overlooking the massive yard backing onto the reserve beyond
- Separate double car garage with a carport in the yard
Outgoings:
Council Rates: $2,696 approx. per annum
Rental Return: $650 approx. per week
Offering a striking façade with its classic brick, weatherboard and Colorbond construction, this Tenambit home sits on a generous 892.43 sqm block of land that backs onto a reserve. Spacious, light filled and thoughtfully laid out, this home presents the perfect buy for owner occupiers and investors alike!
Positioned for absolute convenience, this home keeps everyday essentials within easy reach. Local shops, schooling and parklands are just a short stroll away, while Maitland's CBD and Green Hills Shopping Centre nearby provide access to dining, services and major retailers. For weekend adventures, Newcastle's beaches and the renowned Hunter Valley wineries are close enough for day trips, connecting you to the best of the region with ease.
The front of the property features a large, grassed lawn with established gardens and a covered porch at the entrance of the home. Side access leads to a double garage with an attached carport in the yard, offering ample space for vehicles, trailers or storage.
Inside, the home immediately impresses with a mix of hardwood timber, hybrid and carpeted flooring, a neutral paint palette, LED downlights and a combination of roller and vertical blinds throughout, creating a bright, contemporary feel.
A lounge room sits at the front of the home, providing a warm welcome with a feature brick fireplace and a ceiling fan with a light, creating the ideal space for relaxation or entertaining guests. Further into the home, the open plan living and dining area is spacious and comfortable, complete with Fujitsu split system air conditioning, and a door that leads outside for seamless indoor-outdoor flow.
The kitchen is stylishly designed with 20mm stone benchtops, a waterfall island bench with a breakfast bar, a large sink, a built-in pantry, a tiled splashback and quality appliances including a Bosch oven, an induction cooktop with an integrated rangehood and an Omega dishwasher.
There are four well appointed bedrooms on offer, three including ceiling fans with lights and built-in robes, two with Fujitsu split system air conditioning for year round climate control. The fourth bedroom, located at the rear of the home, is ideal for a home office, should your needs require.
The luxurious bathroom includes floor to ceiling tiles, a freestanding bath with a recess, a shower with a rain showerhead and a recess, and a 20mm Caesarstone topped vanity with an above mount basin and a shaver cabinet. The laundry is practical and well equipped with a 20mm benchtop, a sink with a mixer tap, a tiled splashback and a separate WC.
Outside, the covered alfresco and back porch with power outlets overlook the huge backyard, providing endless possibilities for entertaining, gardening, or simply enjoying the outdoors.
Additional features include gas hot water and NBN fibre to the premises, ensuring modern comfort and connectivity.
With its generous block, stylish interiors and an unbeatable location close to shops, schooling, and parklands, this Tenambit home delivers lifestyle, convenience and comfort in equal measure. With a large amount of interest expected, we encourage our clients to contact the team at Clarke & Co Estate Agents today to arrange their inspections.
Why you'll love where you live;
- A short walk to local shops, schooling and parklands
- Located 10 minutes from Green Hills Shopping Centre, offering an impressive range of retail, dining and entertainment options close to home
- 10 minutes to Maitland CBD and the riverside Levee precinct, offering an array of dining and retail options
- 40 minutes to the city lights and sights of Newcastle
- 30 minutes to the gourmet delights of the Hunter Valley Vineyards
Disclaimer:
All information contained herein is gathered from sources we deem to be reliable. However, we cannot guarantee its accuracy and interested persons should rely on their own enquiries.








 View more
View more View more
View more View more
View more View more
View more
