$1,350,000
4 Bed • 2 Bath • 3 Car • 4030m²
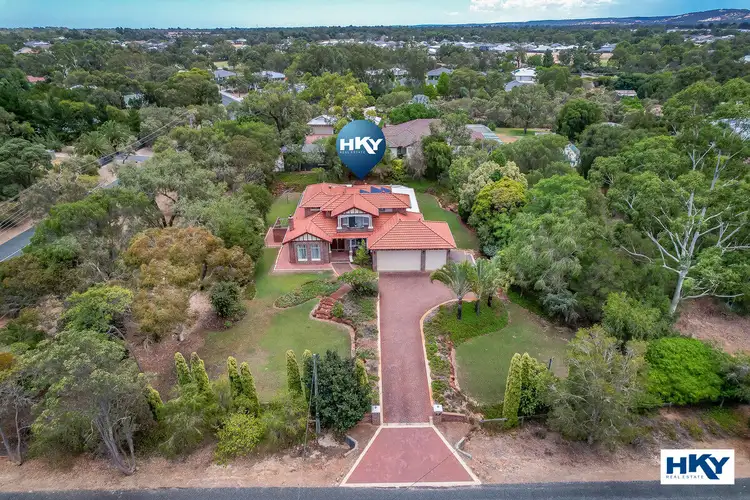
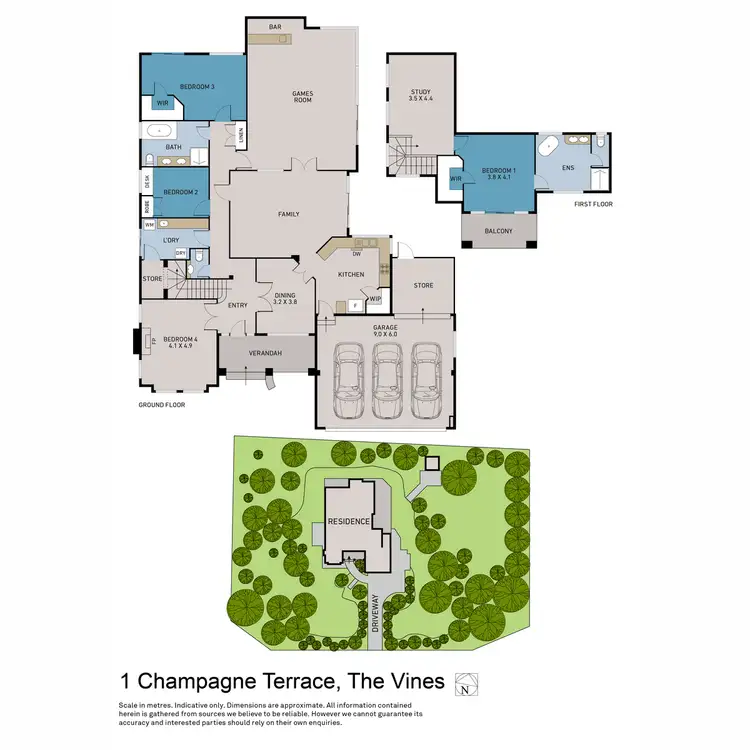

+33
Sold



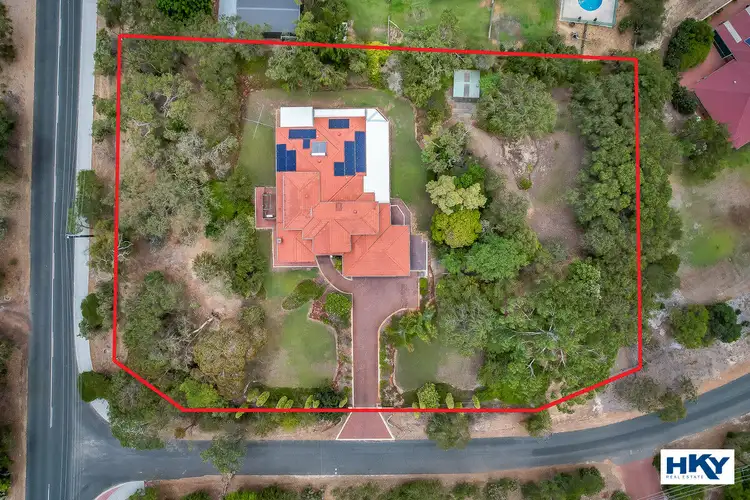
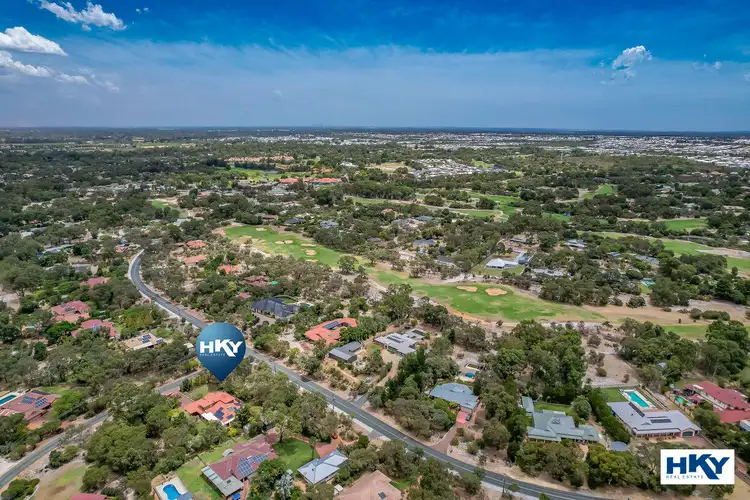
+31
Sold
1 Champagne Terrace, The Vines WA 6069
Copy address
$1,350,000
- 4Bed
- 2Bath
- 3 Car
- 4030m²
House Sold on Thu 27 Jun, 2024
What's around Champagne Terrace
House description
“GRAND SERENITY”
Property features
Building details
Area: 342m²
Land details
Area: 4030m²
Interactive media & resources
What's around Champagne Terrace
 View more
View more View more
View more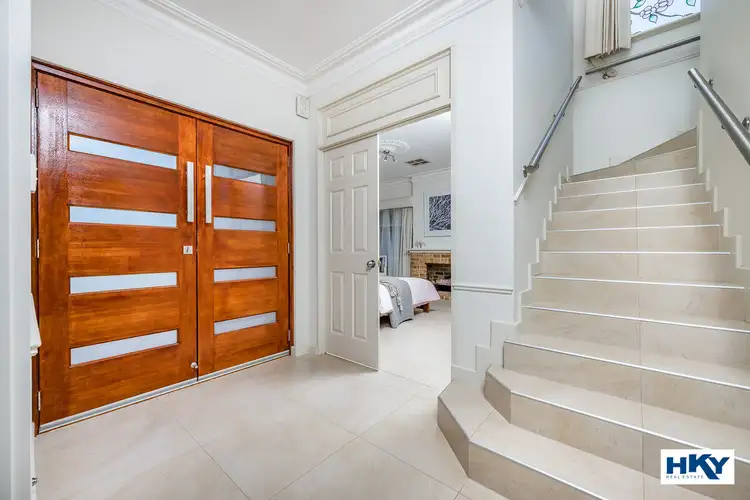 View more
View more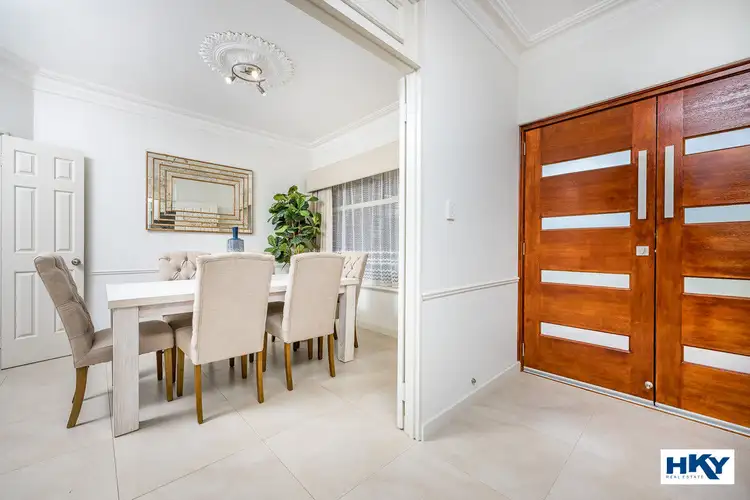 View more
View moreContact the real estate agent

Penny Schouten
HKY Real Estate
0Not yet rated
Send an enquiry
This property has been sold
But you can still contact the agent1 Champagne Terrace, The Vines WA 6069
Nearby schools in and around The Vines, WA
Top reviews by locals of The Vines, WA 6069
Discover what it's like to live in The Vines before you inspect or move.
Discussions in The Vines, WA
Wondering what the latest hot topics are in The Vines, Western Australia?
Similar Houses for sale in The Vines, WA 6069
Properties for sale in nearby suburbs
Report Listing
