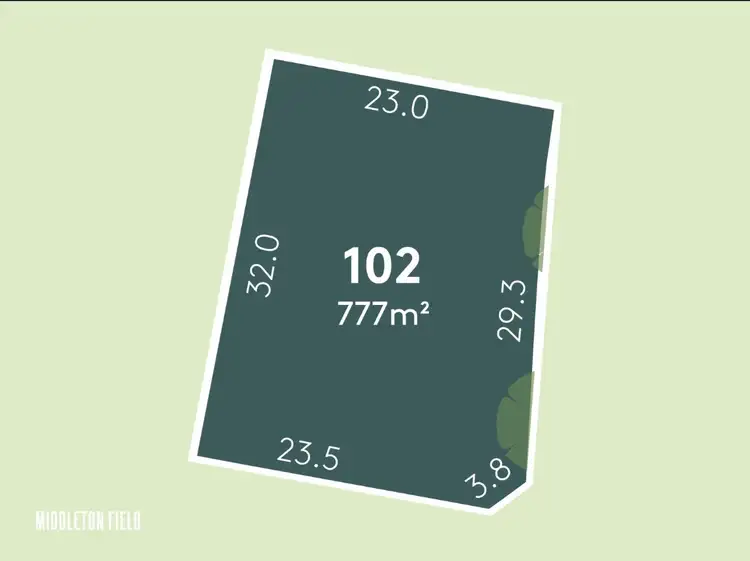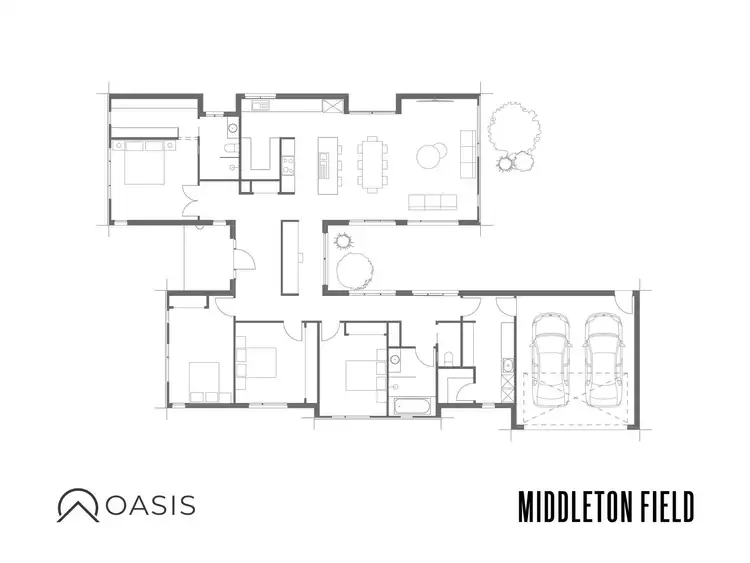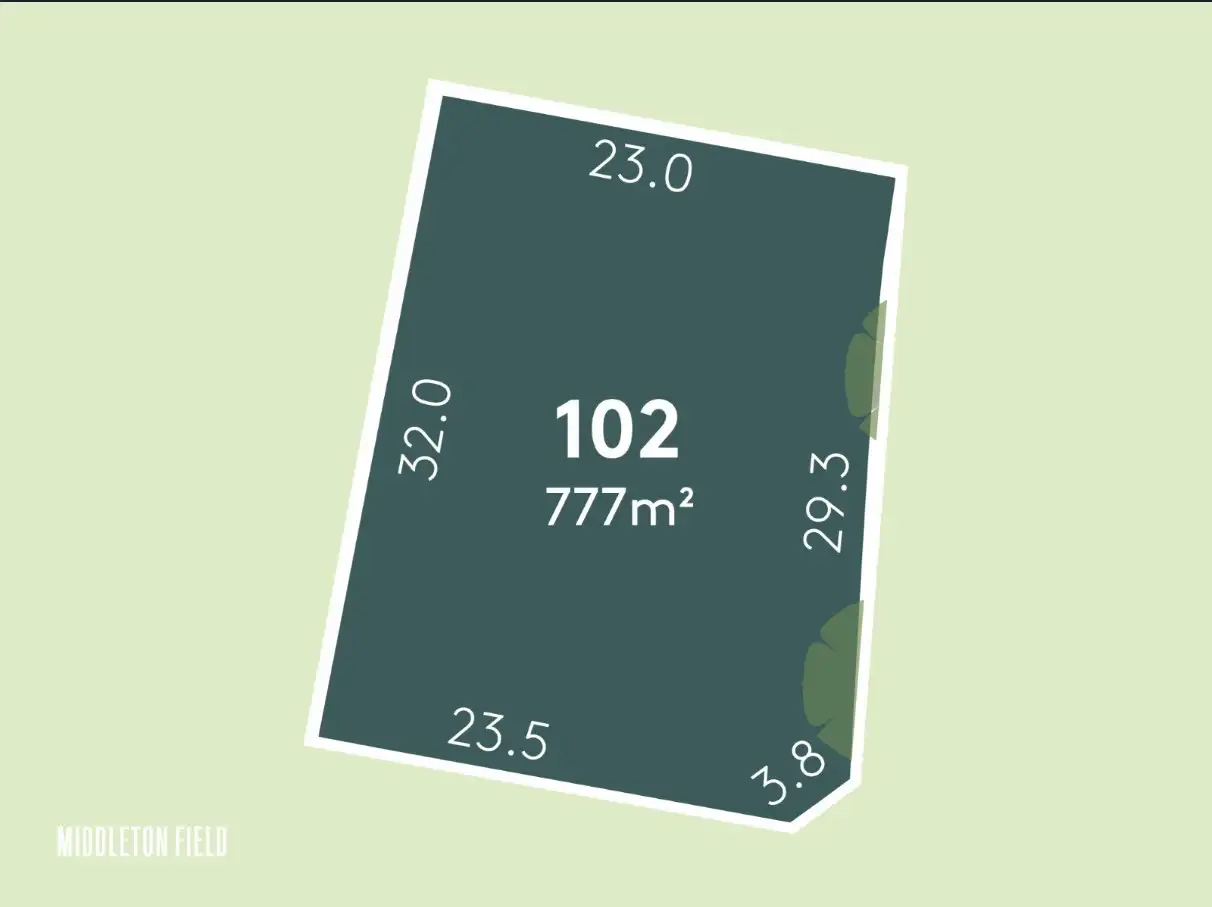Price Undisclosed
4 Bed • 2 Bath • 2 Car • 777m²



+6
Sold





+4
Sold
1 Chaplain Street, Daylesford VIC 3460
Copy address
Price Undisclosed
- 4Bed
- 2Bath
- 2 Car
- 777m²
House Sold on Wed 3 Sep, 2025
What's around Chaplain Street
House description
“Meet Raglan House – Smart Design on a Signature Street. Early release pricing!”
Land details
Area: 777m²
Interactive media & resources
What's around Chaplain Street
 View more
View more View more
View more View more
View more View more
View moreContact the real estate agent

Ashlee McKee
Belle Property Daylesford
0Not yet rated
Send an enquiry
This property has been sold
But you can still contact the agent1 Chaplain Street, Daylesford VIC 3460
Nearby schools in and around Daylesford, VIC
Top reviews by locals of Daylesford, VIC 3460
Discover what it's like to live in Daylesford before you inspect or move.
Discussions in Daylesford, VIC
Wondering what the latest hot topics are in Daylesford, Victoria?
Similar Houses for sale in Daylesford, VIC 3460
Properties for sale in nearby suburbs
Report Listing
