$537,000
4 Bed • 2 Bath • 4 Car • 752m²
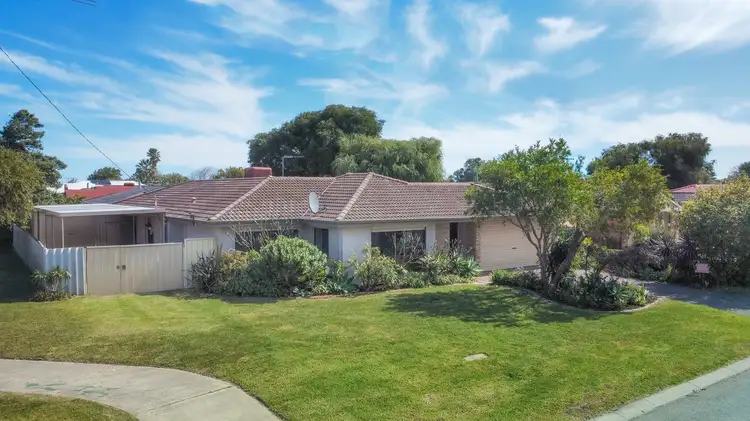
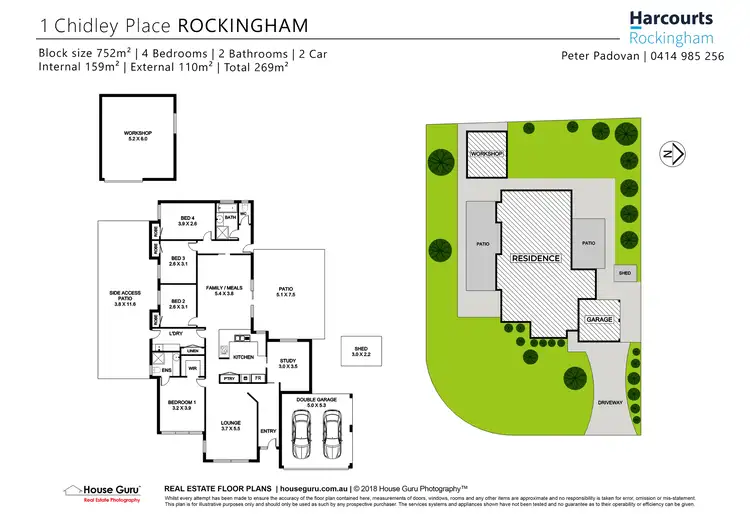
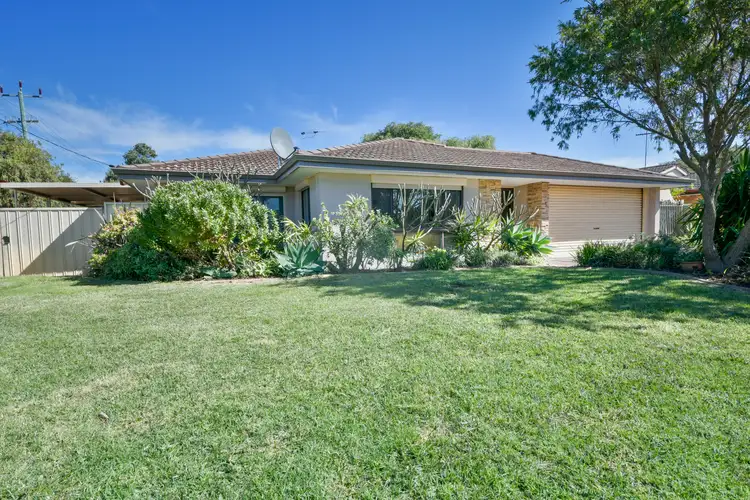
+20
Sold
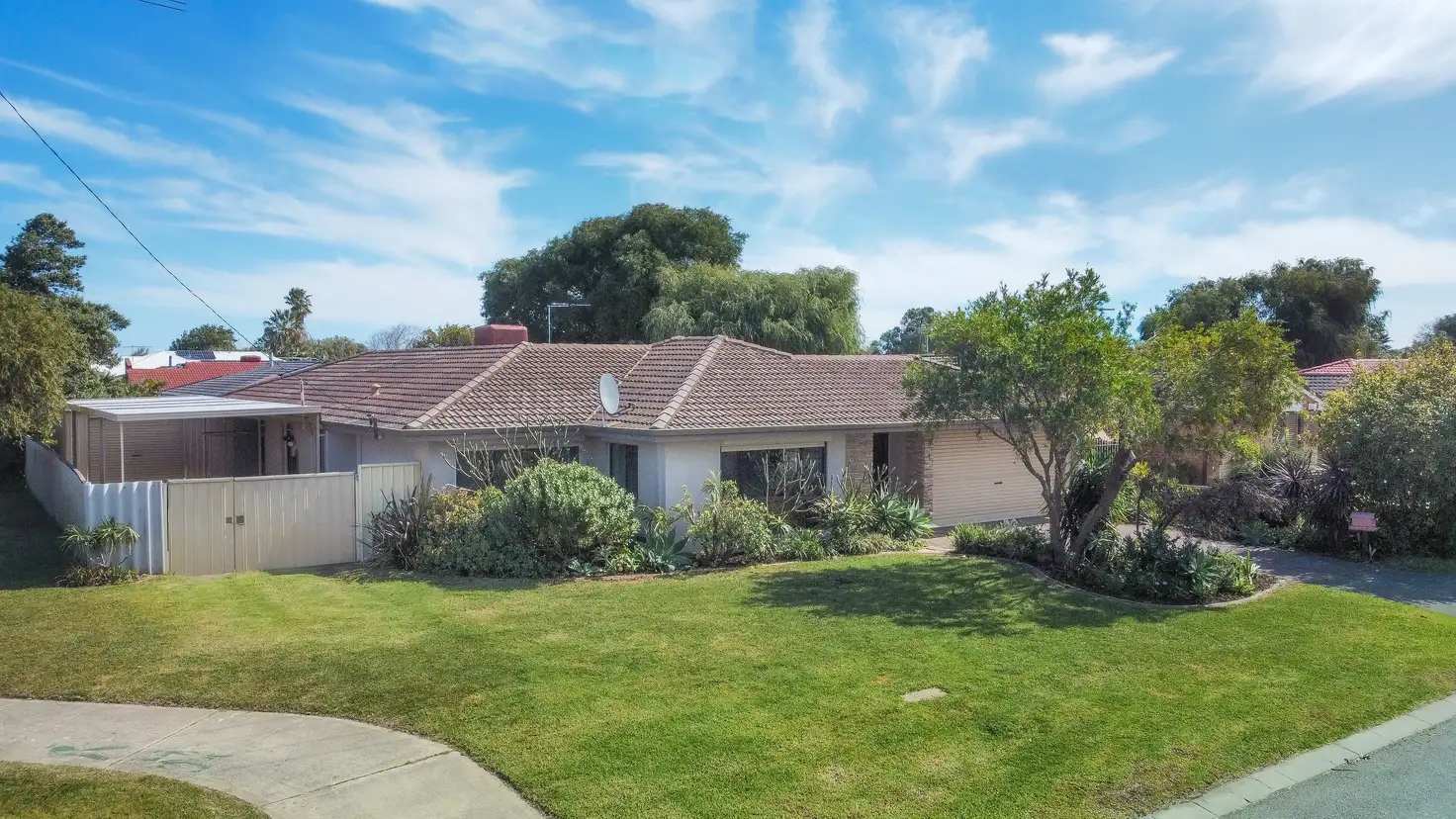


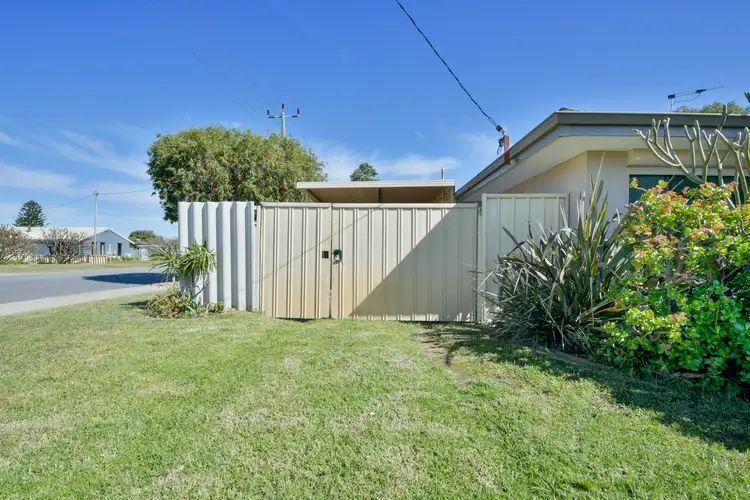
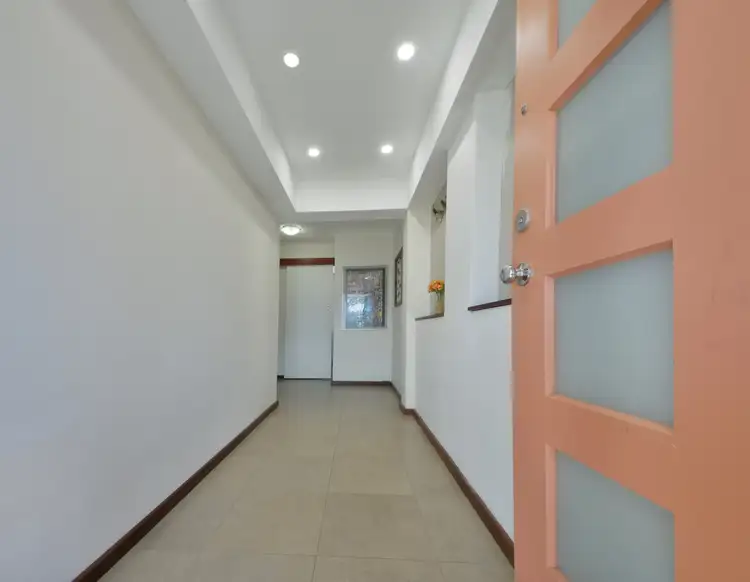
+18
Sold
1 Chidley Place, Rockingham WA 6168
Copy address
$537,000
- 4Bed
- 2Bath
- 4 Car
- 752m²
House Sold on Mon 10 Oct, 2022
What's around Chidley Place
House description
“Cul-De-Sac - 4x2x2 on corner block + Pwd Workshop + Double Gate Access”
Building details
Area: 171m²
Land details
Area: 752m²
Interactive media & resources
What's around Chidley Place
 View more
View more View more
View more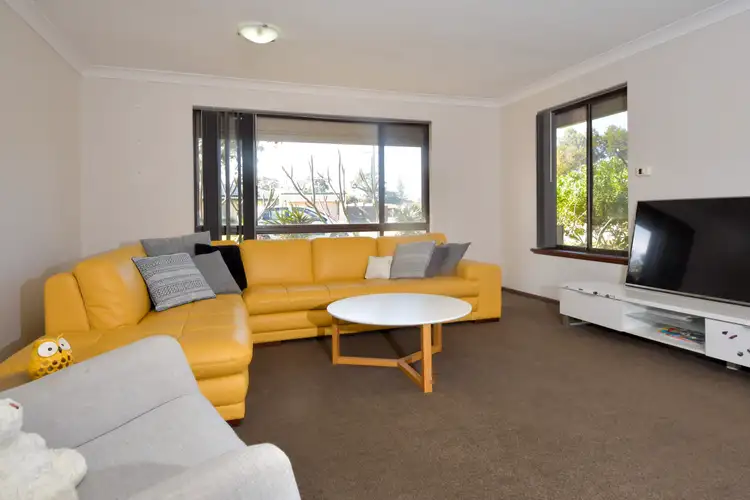 View more
View more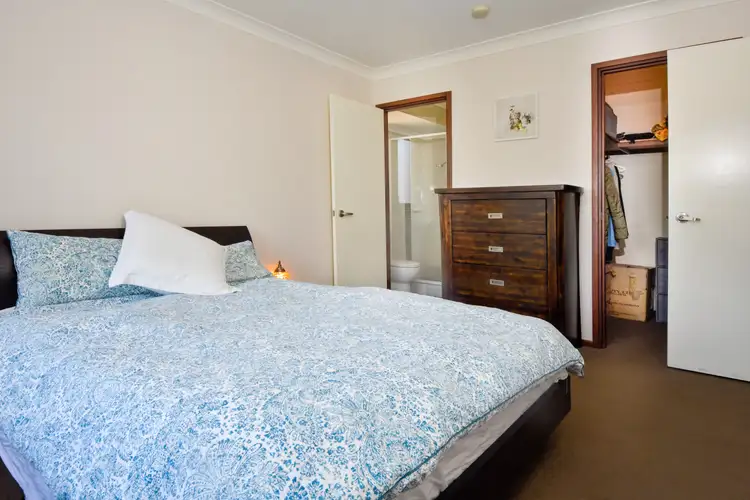 View more
View moreContact the real estate agent

Peter Padovan
Harcourts Rockingham
0Not yet rated
Send an enquiry
This property has been sold
But you can still contact the agent1 Chidley Place, Rockingham WA 6168
Nearby schools in and around Rockingham, WA
Top reviews by locals of Rockingham, WA 6168
Discover what it's like to live in Rockingham before you inspect or move.
Discussions in Rockingham, WA
Wondering what the latest hot topics are in Rockingham, Western Australia?
Similar Houses for sale in Rockingham, WA 6168
Properties for sale in nearby suburbs
Report Listing
