$572,000
3 Bed • 1 Bath • 2 Car • 738m²

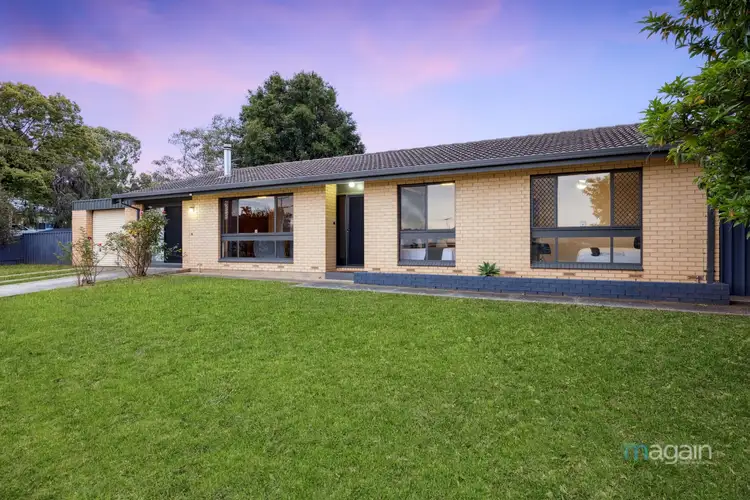
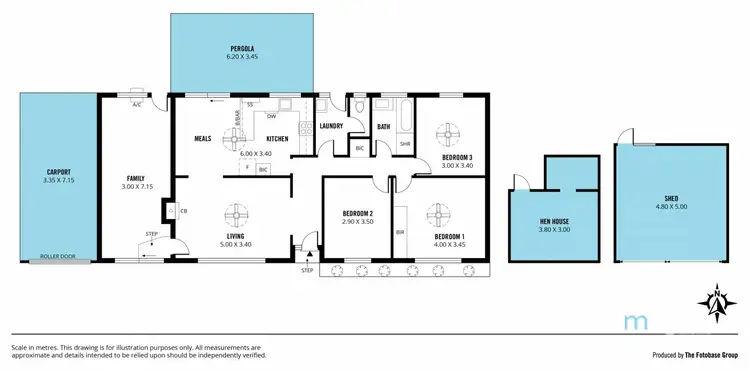
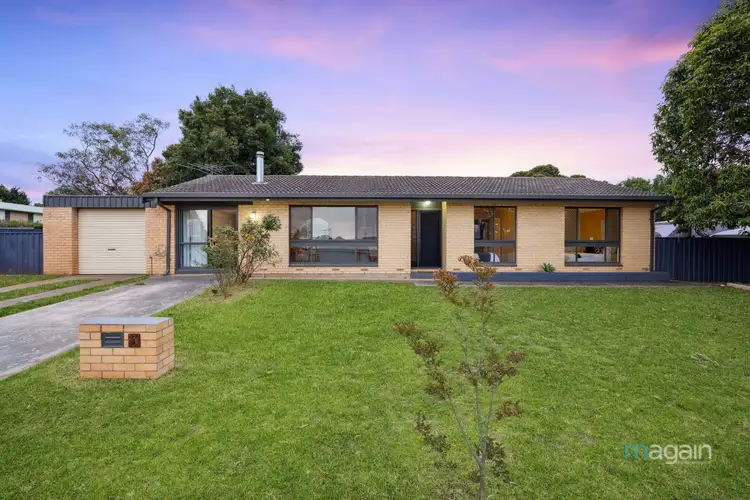
+25
Sold
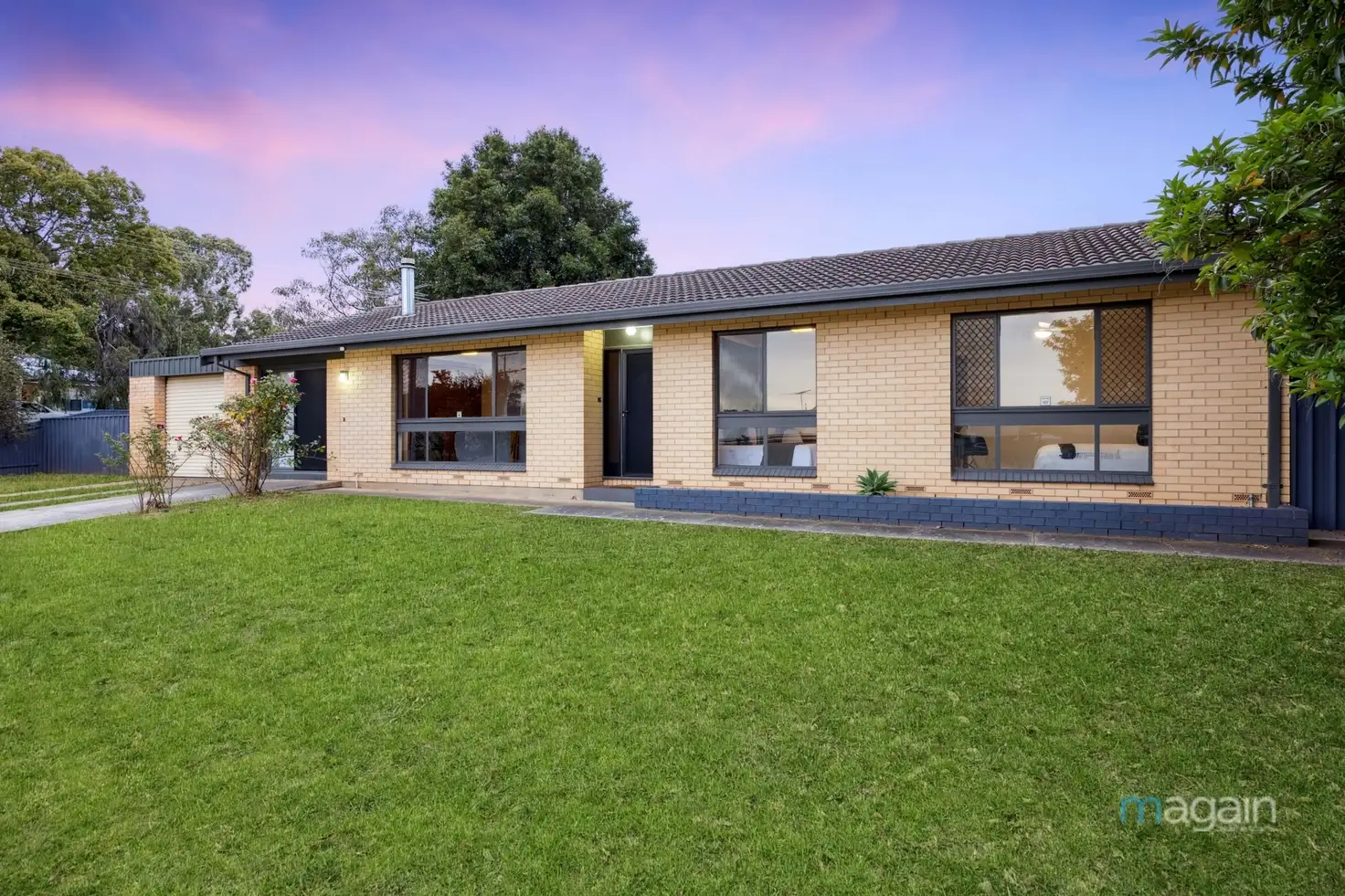


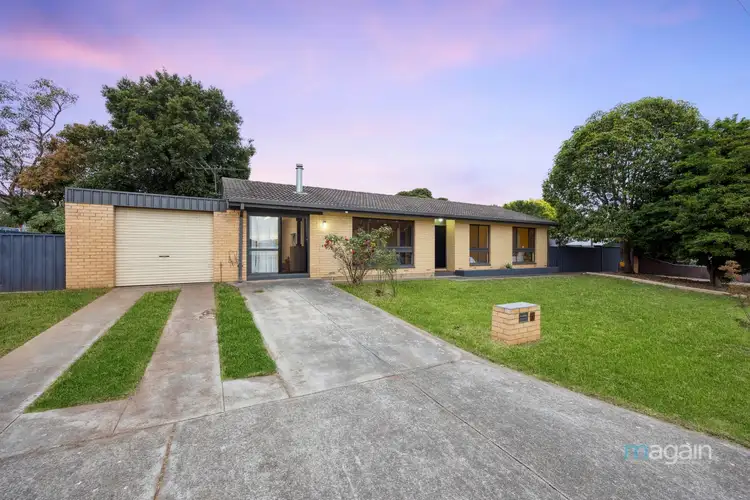
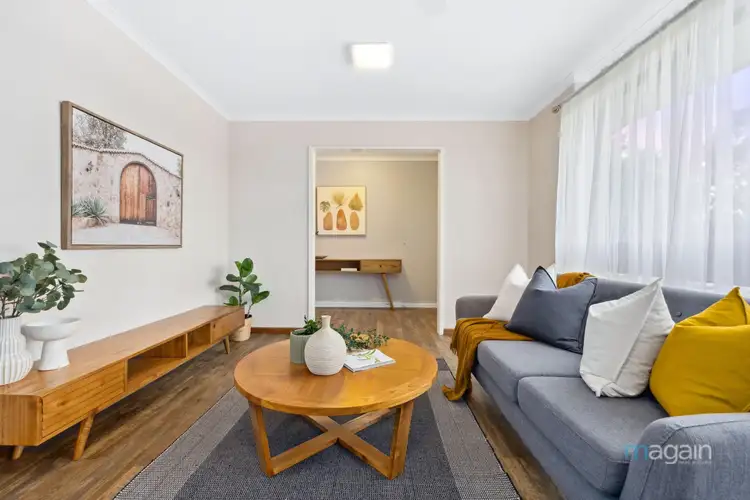
+23
Sold
1 Chilcomb Drive, Huntfield Heights SA 5163
Copy address
$572,000
- 3Bed
- 1Bath
- 2 Car
- 738m²
House Sold on Thu 1 Feb, 2024
What's around Chilcomb Drive
House description
“SOLD BY DAVID HAMS”
Property features
Other features
Close to Schools, Close to Shops, Close to Transport, Roller Door AccessBuilding details
Area: 126m²
Land details
Area: 738m²
Interactive media & resources
What's around Chilcomb Drive
 View more
View more View more
View more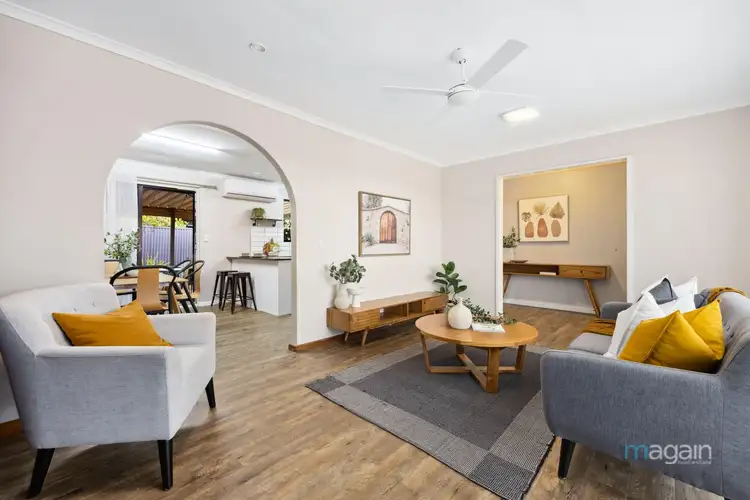 View more
View more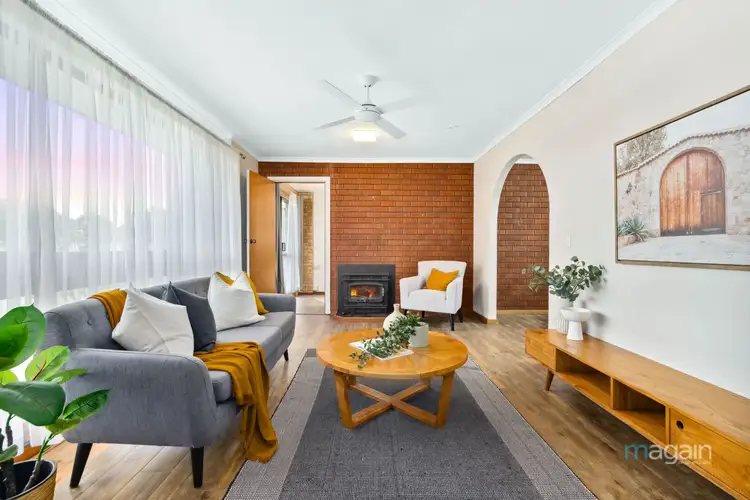 View more
View moreContact the real estate agent


David Hams
Magain Real Estate
5(1 Reviews)
Send an enquiry
This property has been sold
But you can still contact the agent1 Chilcomb Drive, Huntfield Heights SA 5163
Nearby schools in and around Huntfield Heights, SA
Top reviews by locals of Huntfield Heights, SA 5163
Discover what it's like to live in Huntfield Heights before you inspect or move.
Discussions in Huntfield Heights, SA
Wondering what the latest hot topics are in Huntfield Heights, South Australia?
Similar Houses for sale in Huntfield Heights, SA 5163
Properties for sale in nearby suburbs
Report Listing
