Price Undisclosed
5 Bed • 3 Bath • 2 Car • 807m²
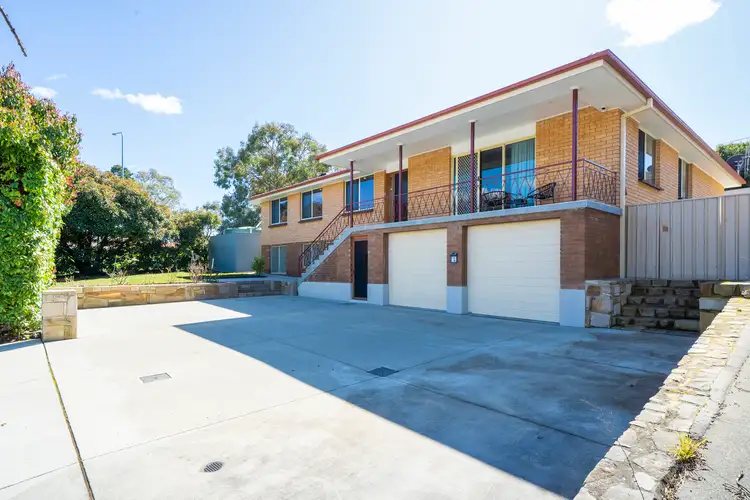
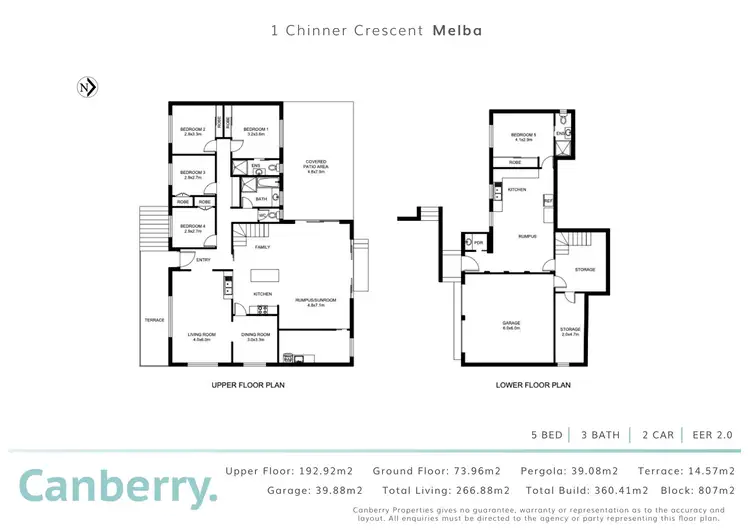
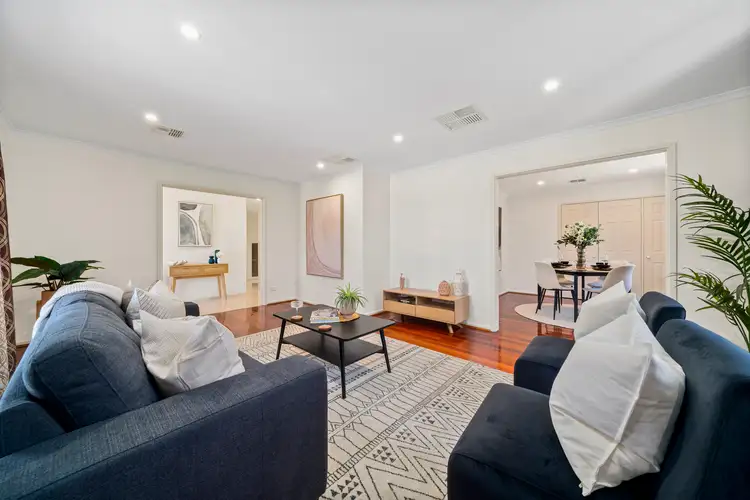
Sold
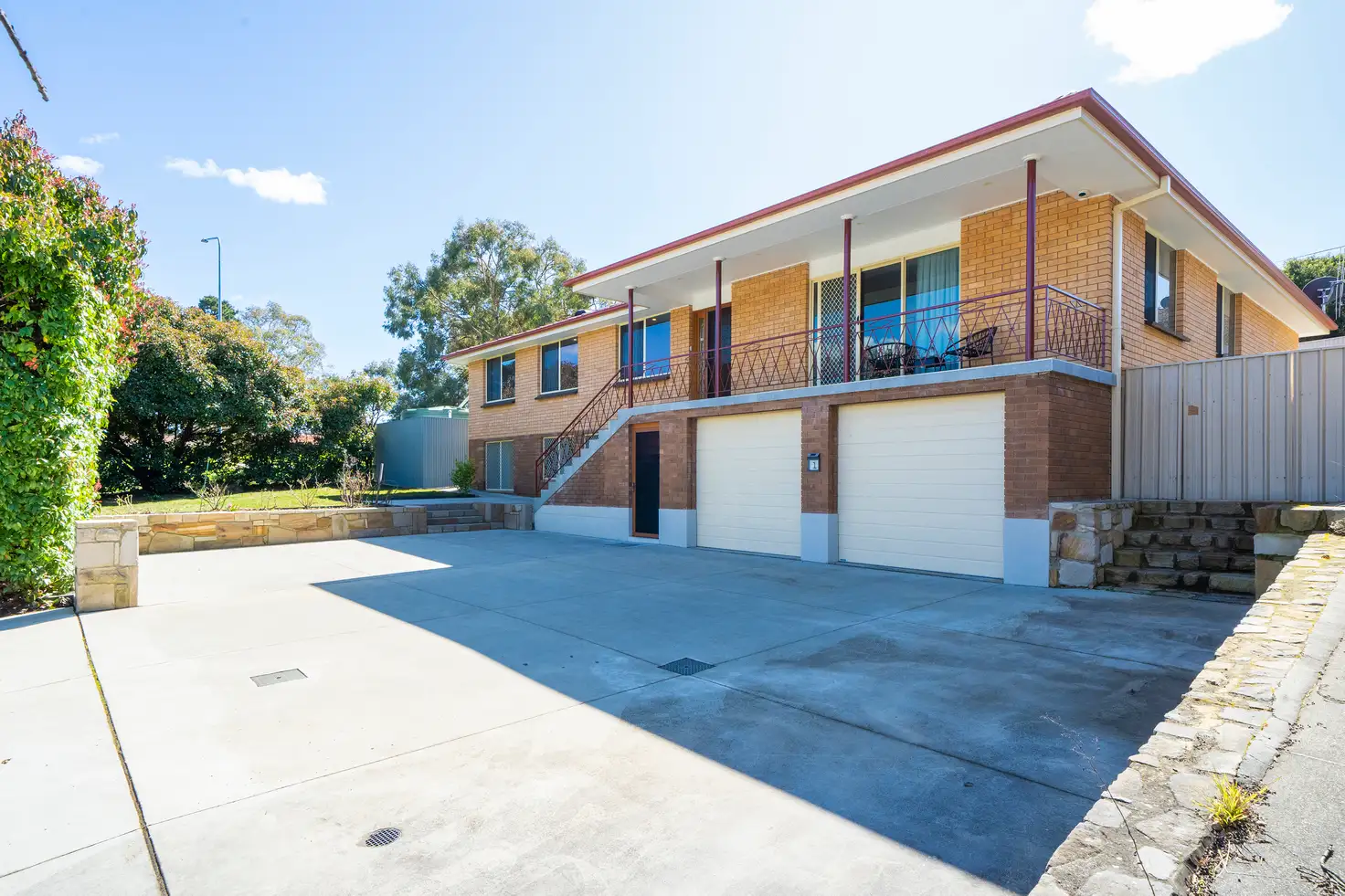


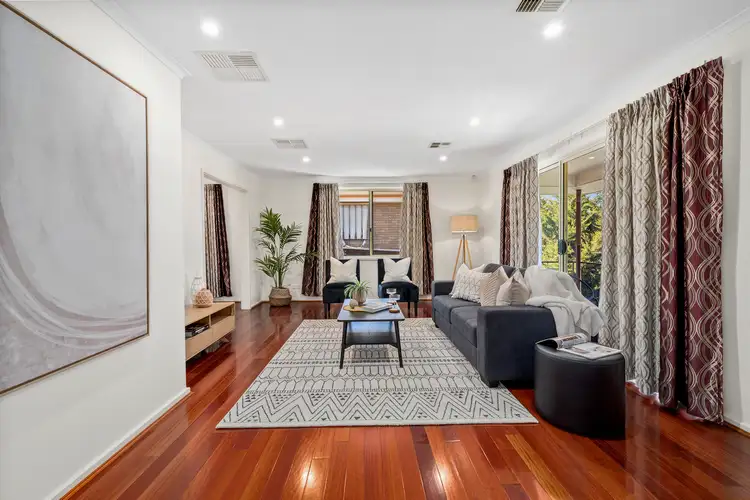
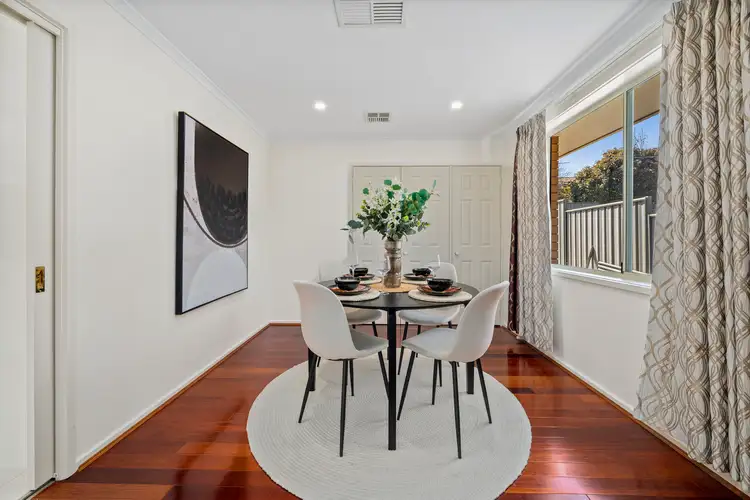
Sold
1 Chinner Crescent, Melba ACT 2615
Price Undisclosed
- 5Bed
- 3Bath
- 2 Car
- 807m²
House Sold on Tue 18 Jul, 2023
What's around Chinner Crescent
House description
“Melba Magnificence”
What you will love:
As you enter this property on the top floor, you'll be wowed by the space on offer and the tasteful modern finishes that the home benefits from. To the right is a formal lounge room, which boasts stained timber flooring that leads through to a formal dining room. Both rooms are flooded with natural light and are each a fabulous size. The massive open plan kitchen and living space at the back of the home is where the magic really happens though. The kitchen is totally stunning, with feature glass splashbacks, a huge island bench, loads of cupboard and storage space and top notch Mielé stainless steel appliances. The gorgeous, tiled flooring carries through to the dining and living spaces, which have plenty of room for family-sized lounge and dining suites. The living area is soaked in sun from the northerly aspect and spills out into the backyard and patio areas, both accessed via large double glass sliding doors. Unsurprisingly, the entertaining space out the back is vast. A huge pergola covers the patio area, and everything overlooks the manicured and level backyard.
The four upstairs bedrooms are each a great size, all have convenient built-in-robe storage and are kept climate-controlled year-round thanks to the ducted reverse cycle air conditioning unit installed. The main bedroom is super spacious and is serviced by its own ensuite, which is beautifully finished and boasts frameless shower screens, floor to ceiling tiling and chrome tapware. The home's main bathroom is equally impressive, with modern finishes again and even a separate water closet. The laundry is back off the main living area and is a homemaker's dream - It's gigantic with loads of storage, plenty of surface space and cupboards for days.
Downstairs only gets better! At the base of the stairs is a small foyer with an additional storage room and internal access to the oversized garage (featuring a seriously mega workshop area) and a lockable door separates the main house with the studio downstairs. The self-contained studio is such an awesome bonus and even has its own access from the front of the house (plus potential to fence off its an outdoor space in the front yard). The studio is really spacious. It has an open plan living, dining and kitchen area and is immaculately finished. Light, bright, and airy, it provides the perfect space for multi-generational living or even as an additional income stream. The downstairs bedroom is huge and has its own modern ensuite and great built-in-robe storage.
1 Chinner Crescent in Melba is an exceptional family home, perfectly positioned in a fantastic suburb. A really versatile offering with so much opportunity for families and investors alike, you can live where you love at this simply stunning home. Don't delay, inspect today!
What's on offer:
- Established family home with modern, versatile floor plan
- Offering amazing space and benefiting from tasteful modern finishes
- Perfect for large families with elderly parents or increasingly independent teens, or for investors with the potential to a set-up dual income stream
- Upstairs the property is set up as a four-bedroom home with a one-bedroom studio downstairs
- Soundproof insulation to intermediate floor between studio and main house
- Wall insulation with sarking down stairs and upstairs
- Upstairs and downstairs floor heating in all tiled areas
- A separate formal lounge room and dining room positioned to the front of the home with stained and polished hardwood flooring
- The family living and dining space positioned to the rear and flooded by natural lighting
- The massive open plan kitchen sits central of the home, featuring glass splashbacks, a huge island bench, and loads of storage
- Top of the line Miele appliances with gas cooktop, electric oven, and microwave oven
- The four upstairs bedrooms are each great size, and have convenient built-in-robe storage
- The master bedroom also serviced by its own ensuite
- The three other bedrooms are serviced by the main bathroom with a separate spa bath and shower
- All bathrooms have heated flooring and towel rails
- The laundry is positioned back off the main living and is gigantic with loads of storage, plenty of surface space and cupboards
- Downstairs at the base of the stairs is a small foyer with an additional storage room and internal access to the oversized garage and separate workshop area
- The studio which can be locked and separated from the main living is such an awesome bonus which has its own front door access
- A spacious open plan living and dining area and kitchen area which is immaculately finished
- A large bedroom with built-in-robes and serviced by its own ensuite
- Outside you have a huge pergola, perfect for the entire family or entertaining
- Low maintenance and large backyard for the kids or pets to run around
- 7.5kw gross feed in tariff solar system
- 15,000ltr rain-water tank with an automatic pump
- Convenience of local shops just across the road, bus stops around the corner, as well as schools, playground, and greenspaces only a short walk away
- RZ2 block for future investment
Property details…
Upper Floor: 192.92sqm
Ground Floor: 73.96sqm
Total Living: 266.88sqm
Terrace:14.57sqm
Pergola: 39.08sqm
Garage: 39.88sqm
Total Build: 360.41sqm
Block: 807sqm
Built: 1973
EER: 2.0
UV: $447,000
Rates: $800pq (approx.)
Land Tax: $1,282pq (approx. only if rented)
Disclaimer: The material and information contained within this marketing is for general information purposes only. Canberry Properties does not accept responsibility and disclaim all liabilities regarding any errors or inaccuracies contained herein. You should not rely upon this material as a basis for making any formal decisions. We recommend all interested parties to make further enquiries.
Disclaimer:
The material and information contained within this marketing is for general information purposes only. Canberry Properties does not accept responsibility and disclaim all liabilities regarding any errors or inaccuracies contained herein. You should not rely upon this material as a basis for making any formal decisions. We recommend all interested parties to make further enquiries.
Property features
Balcony
Built-in Robes
Dishwasher
Ducted Cooling
Ducted Heating
Floorboards
Fully Fenced
Remote Garage
Secure Parking
Shed
Water Tank
Building details
Land details
Interactive media & resources
What's around Chinner Crescent
 View more
View more View more
View more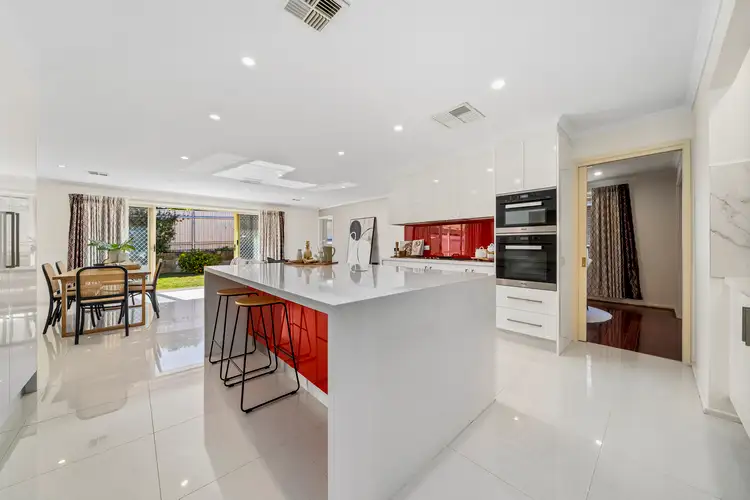 View more
View more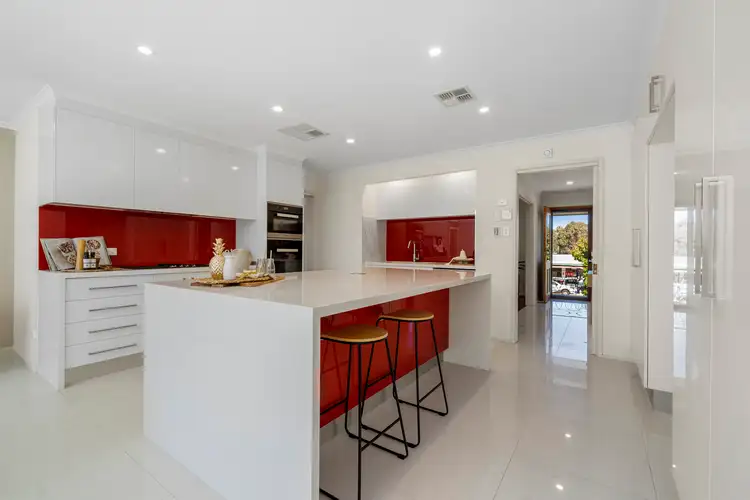 View more
View moreContact the real estate agent

Mathew Kocic
Canberry Properties
Send an enquiry
Nearby schools in and around Melba, ACT
Top reviews by locals of Melba, ACT 2615
Discover what it's like to live in Melba before you inspect or move.
Discussions in Melba, ACT
Wondering what the latest hot topics are in Melba, Australian Capital Territory?
Similar Houses for sale in Melba, ACT 2615
Properties for sale in nearby suburbs

- 5
- 3
- 2
- 807m²