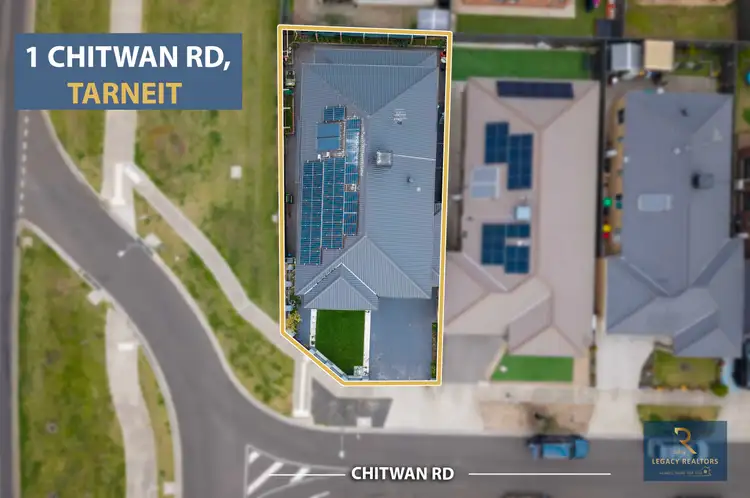For Sale - 1 Chitwan Road, Tarneit
Grand 6-Bedroom Family Home | 43 Squares of Luxurious Living
Presented by Gurpreet Kaur & Goldy Ghuman - Legacy Realtors
The Ultimate in Space, Style & Location
Welcome to 1 Chitwan Road, Tarneit - a masterfully crafted, double-storey residence offering expansive family living in one of Tarneit's most desirable growth zones. Set on a 406 sqm (approx.) block, this 6-bedroom, 3-bathroom home boasts a commanding presence with 43 squares (approx.) of premium living space.
Designed for modern families, multi-generational living, and entertainers, this home offers zoned living, quality upgrades, and a truly unbeatable location with exceptional future growth potential.
Prime Location - Walk to Everything
This home's location is one of its greatest assets, perfectly balancing convenience and lifestyle:
Only a 2-minute walk (approx. 150m) to the future West Tarneit Train Station, currently under construction and scheduled to open in 2026. This new station will dramatically improve connectivity to Melbourne CBD and surrounding suburbs, making your daily commute effortless.
Just a 5-minute walk (approx. 400m) to Riverdale Village Shopping Centre, your local hub featuring Coles supermarket, medical services, cafes, gyms, and more for everyday convenience.
Nearby Schools & Educational Institutions
Karwan Primary School - approx. 1.6 km
Davis Creek Primary School - approx. 2.2 km
Tarneit Rise Primary School - approx. 1.9 km
P9 College Tarneit (Secondary School) - approx. 2.0 km
Islamic College of Melbourne - approx. 2.5 km
Good News Lutheran College - approx. 6.0 km
Shopping & Lifestyle Centres Nearby
Riverdale Village Shopping Centre - 5-minute walk (approx. 400m)
Werribee Plaza - approx. 7.5 km
Tarneit West Shopping Centre - approx. 3.5 km
Tarneit Central - approx. 4.0 km
Williams Landing Shopping Centre - approx. 6.0 km
Nearby Places of Worship
Gurdwara Sahib Melbourne (Sikh Temple) - approx. 3.5 km, providing a vibrant community hub for the Sikh community with regular services and cultural events.
Property Highlights:
6 Spacious bedrooms, including a guest suite downstairs with ensuite and walk-in robe
3 Full bathrooms featuring premium fixtures and finishes
3 Separate living zones - formal lounge, open-plan family/dining, and upstairs rumpus
Double garage with internal and backyard access
Wide side access ideal for trailers, boats, or extra vehicles
Massive concreted alfresco for outdoor entertaining
Fully landscaped front yard and low-maintenance backyard
Downstairs - Flexible, Functional & Impressive
Wide formal entrance with double front doors
Guest bedroom with walk-in robe and full ensuite
Formal lounge/living area at front
Huge open-plan family and dining area
Powder room and laundry with additional linen storage
Under-stair storage for extra functionality
Chef's Kitchen with Walkthrough Butler's Pantry
900mm stainless steel appliances
40mm stone benchtops & stone splashback
Large island bench with pendant lighting
Oversized butler's pantry with stone benchtop and direct laundry access
Dishwasher and plumbed fridge connection
Upstairs - Retreat to Comfort
Luxurious master bedroom with private retreat, walk-in robe, and opulent ensuite:
Double vanity
Extended shower
Freestanding bathtub
Floor-to-ceiling tiles
Four additional bedrooms, all with walk-in robes
Spacious central bathroom with separate toilet
Upstairs rumpus/living area - ideal for kids or study zone
Premium Features & Inclusions:
Approx. 43 squares of built-up area
2.7m high ceilings
Hardwood timber staircase
LED downlights and designer chandeliers
Designer bulkheads in entry and living zones
Upgraded bathrooms with stone benchtops
Window furnishings included throughout
Automated double garage with internal & backyard access
Aggregated concrete driveway and side pathways
Evaporative cooling upstairs, ducted heating throughout
Outdoor Living - Built for Entertaining
Huge concreted alfresco under roofline
Low-maintenance rear yard - perfect for kids or pets
Wide side access for trailer, work vehicle or future shed
A Home That Has It All
Few properties can match what 1 Chitwan Road offers: space, luxury, practicality, and a future-proof location. Whether you're a large family, multi-generational household, or investor, this home is the complete package.
Contact Us Today for a Private Inspection:
Gurpreet Kaur - 0433 165 647
Goldy Ghuman - 0415 380 089
Disclaimer: All dimensions and property details are approximate. Buyers should conduct their own due diligence.
Due Diligence Checklist:
www.consumer.vic.gov.au/duediligencechecklist







