Welcome to your new sanctuary boasting a northerly aspect with an incredible outlook over the valley. 1 Clem Hill Street is the ideal dual occupancy offering, providing ample space, privacy and peacefulness with a huge array of added extras often sought but rarely found.
A separate formal lounge and dining room is bathed in natural light, perfect for hosting guests or enjoying quiet evenings with loved ones. The open plan design seamlessly connects the family, meals, and kitchen areas, creating a warm and inviting atmosphere for daily living. The heart of the home, the kitchen, has been thoughtfully designed with modernity and functionality in mind. Equipped with a gas cooktop, electric oven, and dishwasher, it's sure to inspire culinary creativity.
Retreat to the extended master bedroom, complete with a walk-in-robe and ensuite, providing a private oasis to unwind after a long day. Two additional generous bedrooms offer ample space and convenience with built-in robes. Entertain family and friends in style under the insulated covered outdoor entertaining area, surrounded by low maintenance, manicured gardens; or out the front on the elevated deck that captures Black mountain tower in the distance.
Don't miss this opportunity to embrace a lifestyle of comfort, convenience, and stunning views.
Property features include:
• Northerly aspect with uninterrupted views of Black Mountain Tower
• Light & bright formal living and dining room
• Open plan family, meals and kitchen area
• Modern and new kitchen fitted with gas cooktop, electric oven and dishwasher
• Extended master bedroom to include a walk-in-robe and ensuite
• Two generous additional bedrooms fitted with built in robes
• Private courtyard sanctuary with access from the master suite and kitchen
• Insulated covered outdoor entertaining area
• Low maintenance and manicured surrounding gardens
• Ducted electric heating and cooling
• EER: 5.0
• Living: 137.88sqm
• Garage: 42.90sqm
• Block: 531sqm
• Rates: $2,311.50pa
• Land Tax: $3,425pa (Investors only)
• UV: $300,000 (2023)
• Built: 1995
Close proximity to:
• Lanyon Market Place
• Local shops
• Tuggeranong Southpoint
• Gordon Primary School
• Covenant College
• Charles Conder Primary School
• St Clair of Assisi Primary School
• Lanyon High School
• Gordon Playground and pond
• Tuggeranong Badlands Nature Reserve & Mt Stranger
• Point Hut
• Arterial roads, public transport, bike paths & more
Disclaimer: All information regarding this property is from sources we believe to be accurate, however we cannot guarantee its accuracy. Interested persons should make and rely on their own enquiries in relation to inclusions, figures, measurements, dimensions, layout, furniture and descriptions.
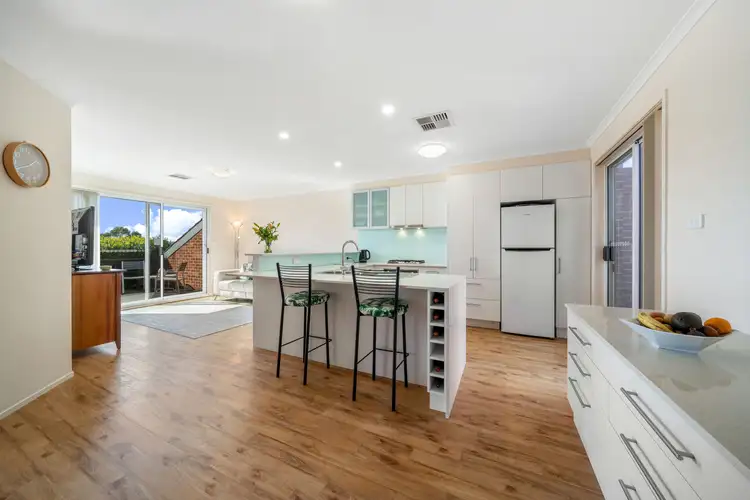
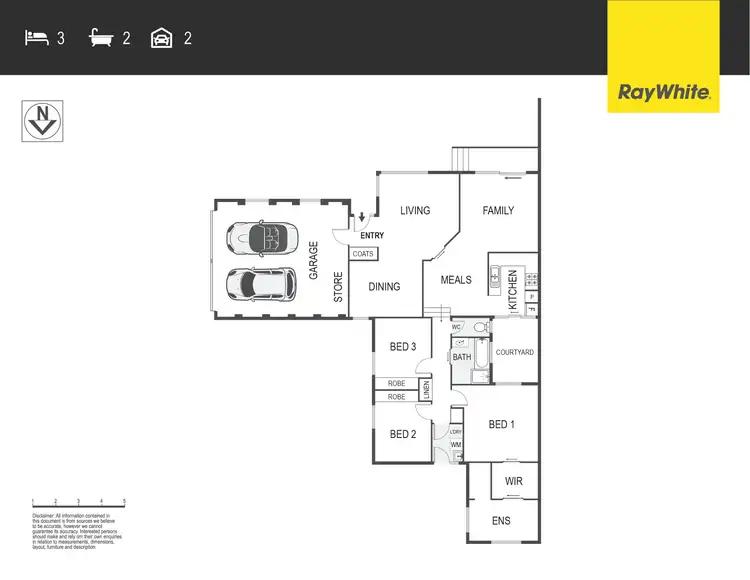
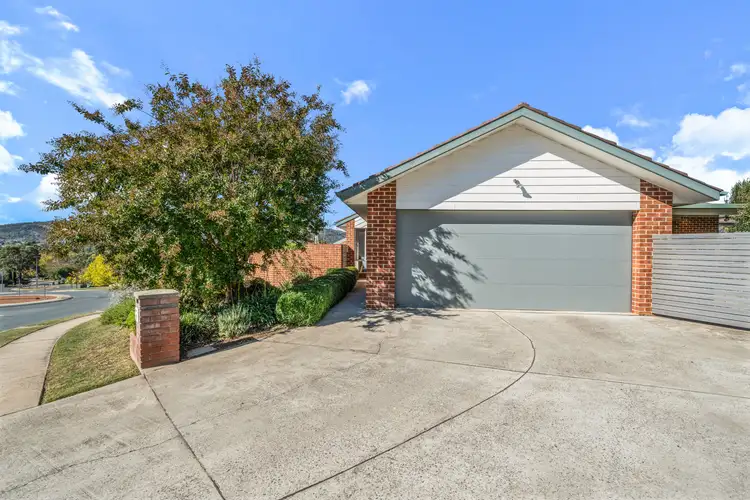
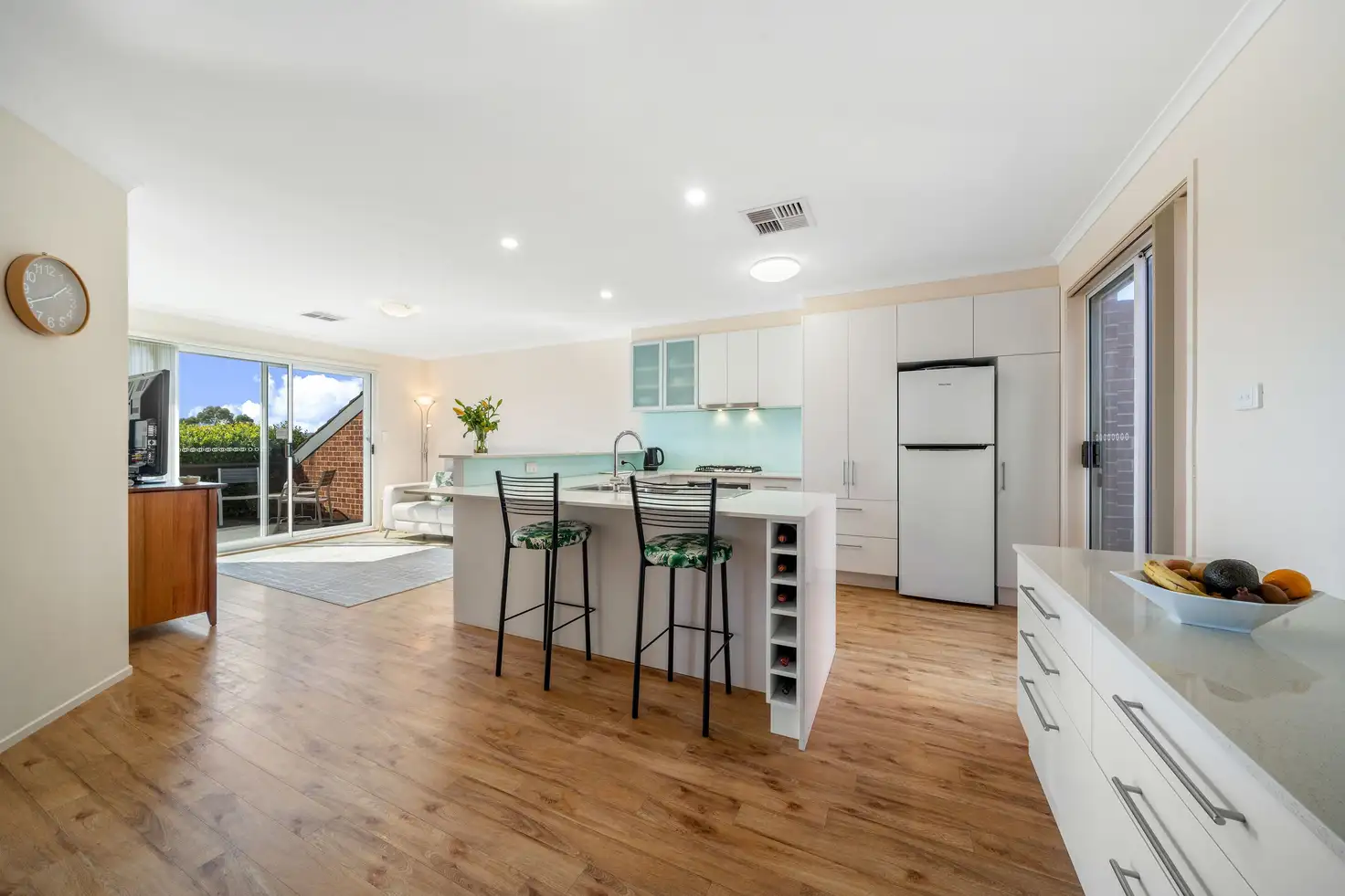


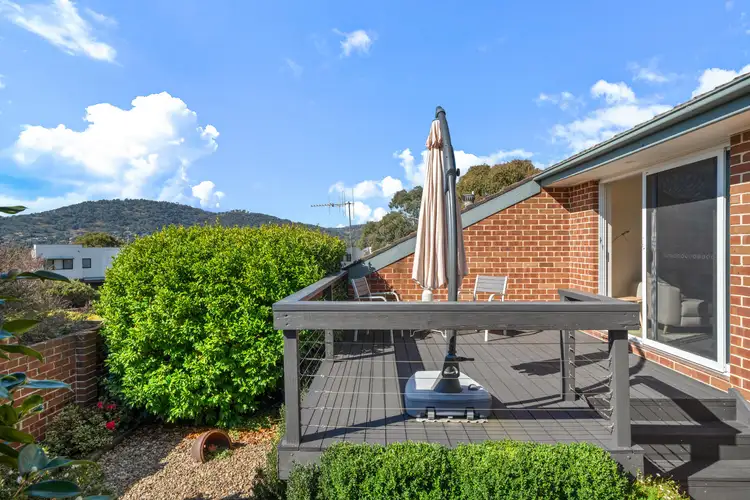

 View more
View more View more
View more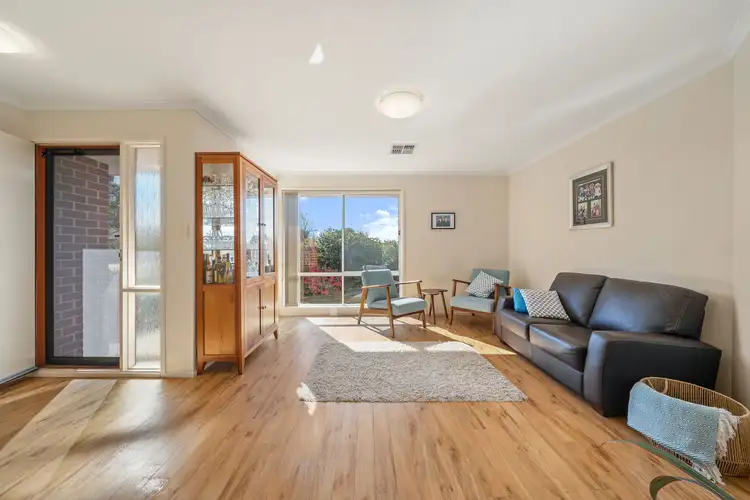 View more
View more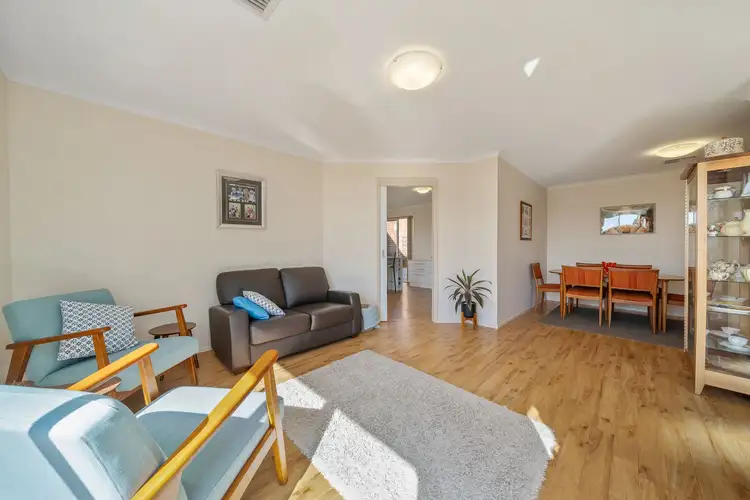 View more
View more
