Price Undisclosed
4 Bed • 2 Bath • 2 Car • 527m²
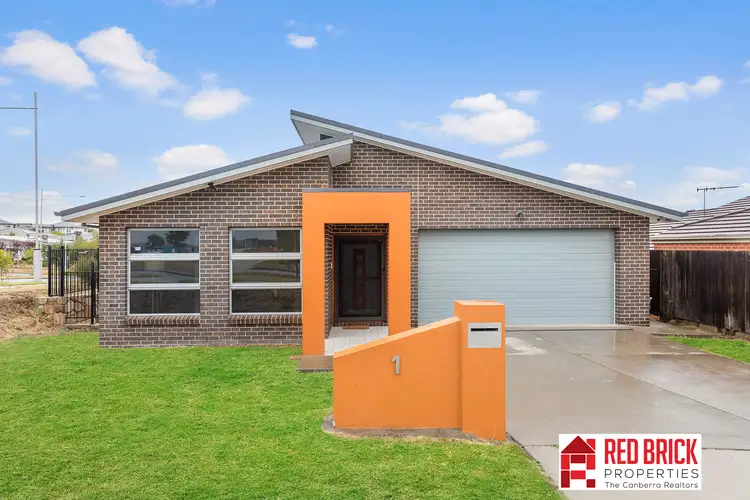
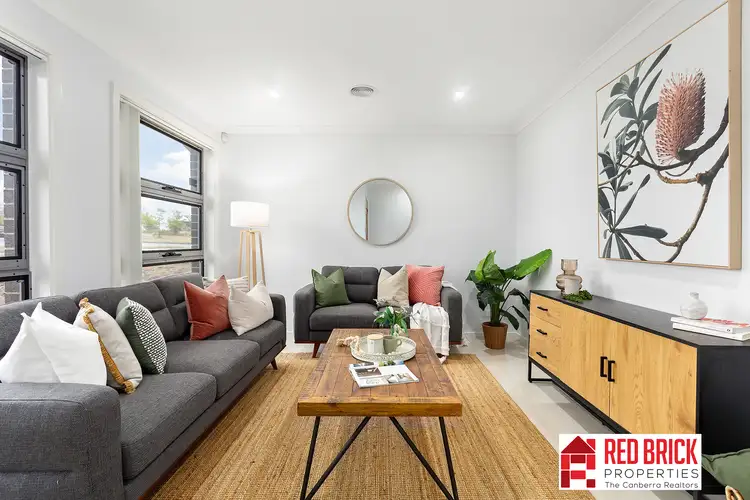
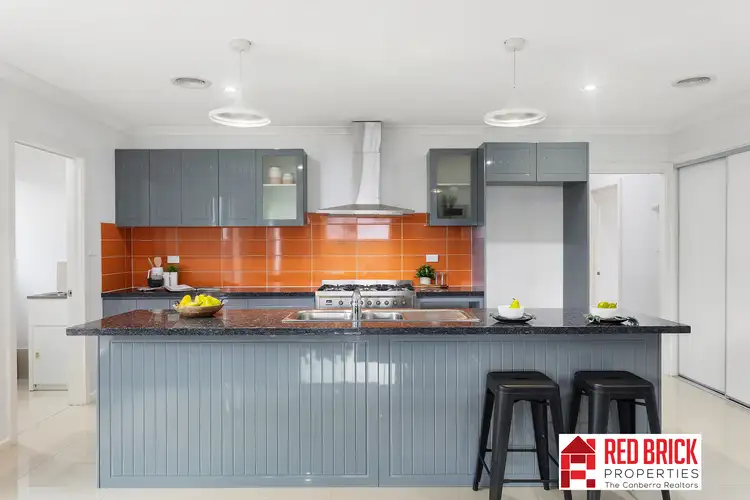
+13
Sold
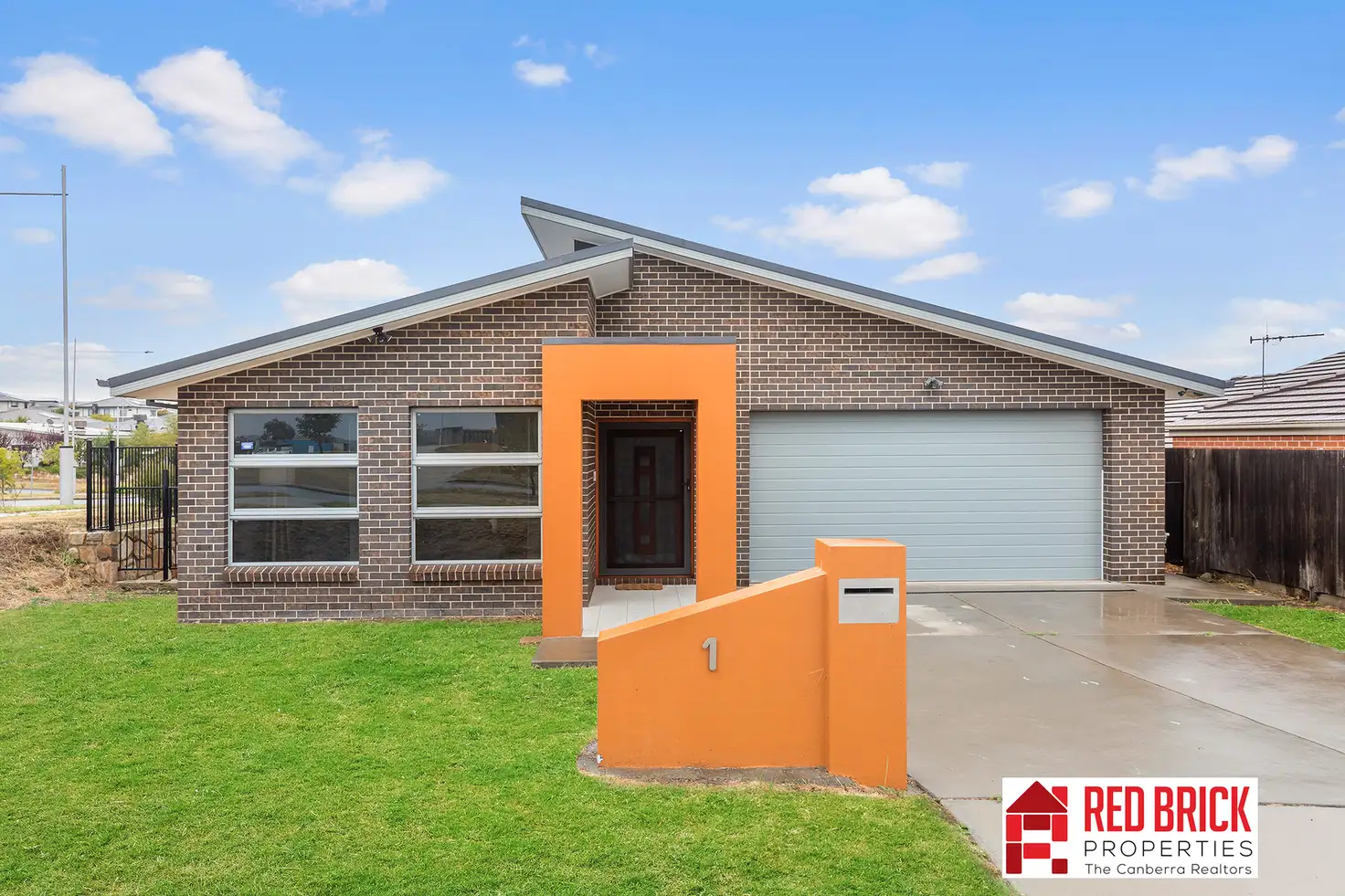


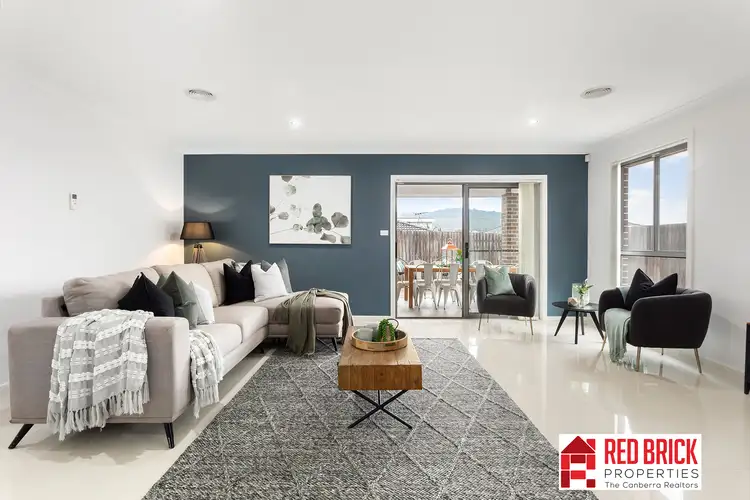
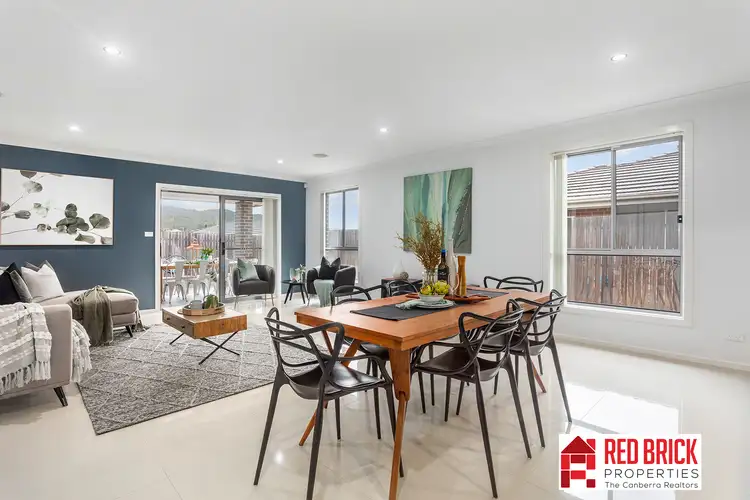
+11
Sold
1 Clingan Street, Wright ACT 2611
Copy address
Price Undisclosed
- 4Bed
- 2Bath
- 2 Car
- 527m²
House Sold
What's around Clingan Street
House description
“MUST BE SOLD- ANY REASONABLE OFFER CONSIDERED”
Property features
Council rates
$ 3281 MonthlyBuilding details
Area: 222m²
Energy Rating: 6
Land details
Area: 527m²
What's around Clingan Street
 View more
View more View more
View more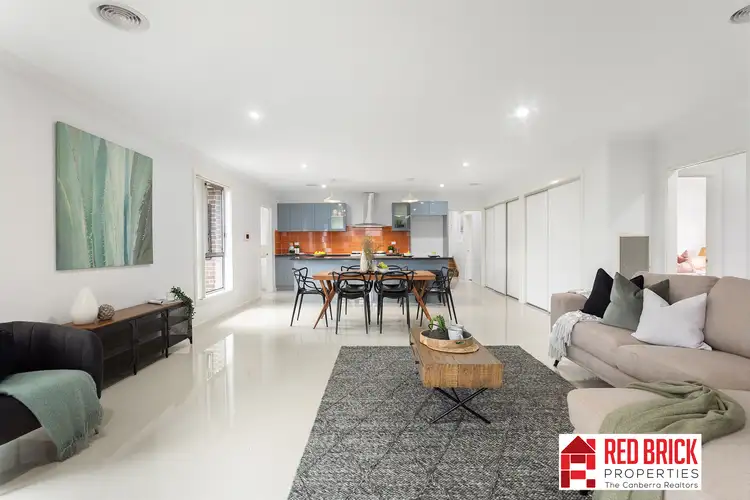 View more
View more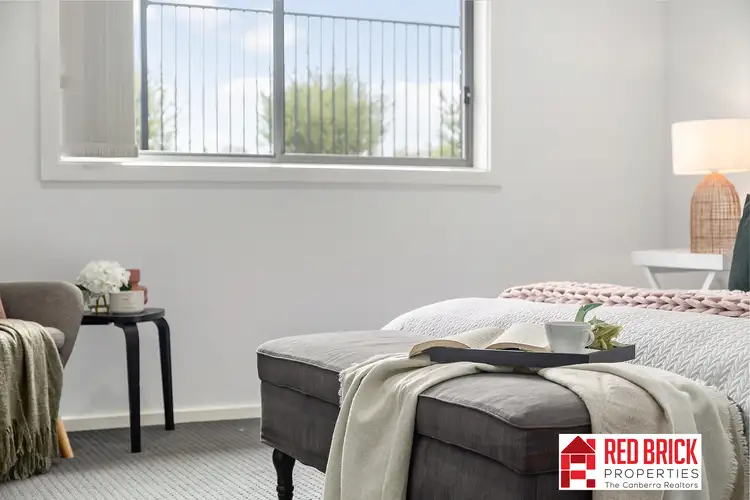 View more
View moreContact the real estate agent

Brian Mcpherson
Red Brick Properties
0Not yet rated
Send an enquiry
This property has been sold
But you can still contact the agent1 Clingan Street, Wright ACT 2611
Nearby schools in and around Wright, ACT
Top reviews by locals of Wright, ACT 2611
Discover what it's like to live in Wright before you inspect or move.
Discussions in Wright, ACT
Wondering what the latest hot topics are in Wright, Australian Capital Territory?
Similar Houses for sale in Wright, ACT 2611
Properties for sale in nearby suburbs
Report Listing
