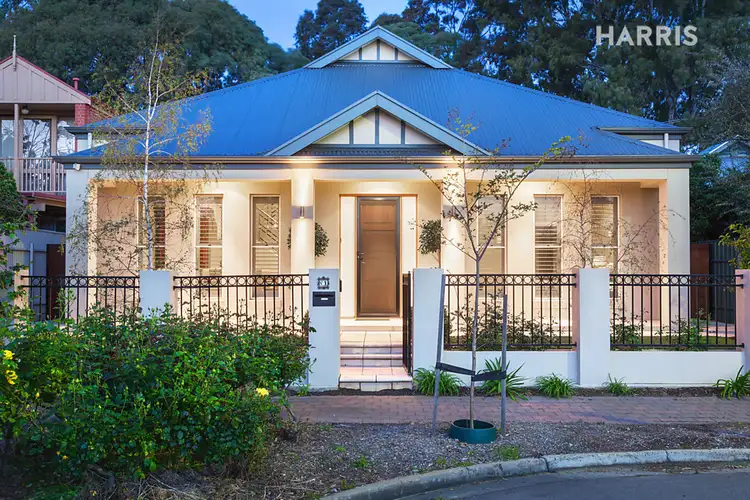$1,200,000
3 Bed • 2 Bath • 2 Car • 458m²



+16
Sold





+14
Sold
1 Collins Street, Parkside SA 5063
Copy address
$1,200,000
- 3Bed
- 2Bath
- 2 Car
- 458m²
House Sold on Mon 7 Nov, 2016
What's around Collins Street
House description
“Inspired by the past and its prestigious position. Made for tomorrow...”
Land details
Area: 458m²
Interactive media & resources
What's around Collins Street
 View more
View more View more
View more View more
View more View more
View moreContact the real estate agent

Kris Casey
Harris Real Estate - Kent Town
0Not yet rated
Send an enquiry
This property has been sold
But you can still contact the agent1 Collins Street, Parkside SA 5063
Nearby schools in and around Parkside, SA
Top reviews by locals of Parkside, SA 5063
Discover what it's like to live in Parkside before you inspect or move.
Discussions in Parkside, SA
Wondering what the latest hot topics are in Parkside, South Australia?
Similar Houses for sale in Parkside, SA 5063
Properties for sale in nearby suburbs
Report Listing
