Delightfully located with a verdant outlook over the Hillcrest Primary School Oval, this generous brick veneer home boasts 4 spacious bedrooms and 2 living areas across a generous open plan design. A large 'future proof' allotment of 700 m² (approximately), will provide ample room for kids and pets to play while offering ample area for any extensions or outdoor living improvements.
Relax in a generous formal lounge complete with ceiling fan and gas heater or step on through and enjoy everyday living in a large open plan family/dining room where a stylish kitchen overlooks. Cook the family meals while you keep an eye on the kids in this comfortable kitchen design where modern appliances, double sink, corner walk-in pantry and raised breakfast bar feature.
All 4 bedrooms are of good proportion and all offer ceiling fans, Pure New Zealand wool carpets and security roller shutters, ensuring everyone gets a good night's sleep. The master bedroom offers a built-in robe and walk-in robe. A clever 3 way bathroom with dual open vanity will provide for those busy school day mornings, while a bright walk-through laundry completes the interior.
A wide rear verandah offers a space for your alfresco entertaining, all overlooking a large lawn covered rear yard with established shedding and gardens. Single carport with auto roller door will accommodate family car plus there is plenty of parking available for any caravans, boats or recreational vehicles.
Ducted evaporative cooling throughout will ensure constant summer environment while 36 solar panels ensure the electricity bills are always low.
Investors may want to purchase this one, hold and rent out, while they explore the subdivision or and urban renewal value of the property, but essentially the home represents value buying for the larger family.
Briefly:
* Generous 4-bedroom home on a traditional allotment of 700m² (approximately)
* Both formal and casual living areas with Solid Timber flooring
* Generous lounge with heater and ceiling fan
* Large combined family/dining with kitchen overlooking
* Kitchen offers modern appliances, double sink, corner walk-in pantry and raised breakfast bar
* All 4 bedrooms of double proportion, all with ceiling fans, all with roller shutters
* Bedroom 1 with walk-in robe and built-in robe
* Clever 3 way bathroom with dual open vanity
* Bright walk-through laundry with exterior access
* Wide verandah, ideal for alfresco entertaining
* Generous lawn covered rear yard with established garden beds
* Galvanised iron garage/workshop and several garden sheds
* Grab rails in installed, ideal for elderly residents
* 36 solar panels delivering 9.6kWh for reduced energy bills (with wireless monitoring app)
* Great purchase, rent & hold opportunity for investors
* Only 6.5 km to the city ( Equivalent to 12 minutes driving time)
* 2.4m ceilings
Delightfully located in a tree lined street overlooking the Hillcrest Primary School Oval. The Hillcrest Shopping Centre is within walking distance along with public transport.
Numerous unzoned local schools are available including Hillcrest Primary, Hampstead Primary & Avenues College. The zoned secondary school is Roma Mitchell Secondary College, while quality private schooling can be found nearby at St Pius X School, Cedar College, Heritage College, St Pauls College & TAFE SA Gilles Plains.
Zoning information is obtained from www.education.sa.gov.au Purchasers are responsible for ensuring by independent verification its accuracy, currency or completeness.
Other supermarkets and shops can be found at Northgate Plaza or Gilles Plains Shopping Centre, both in the local area.
Property Details:
Council | TBC
Zone | TBC
Land | 700sqm(Approx.)
House | TBCsqm(Approx.)
Built |TBC
Council Rates | $TBC pa
Water | $TBC pq
ESL | $TBC pq
Ray White Norwood are taking preventive measures for the health and safety of its clients and buyers entering any one of our properties. Please note that social distancing will be required at this open inspection.
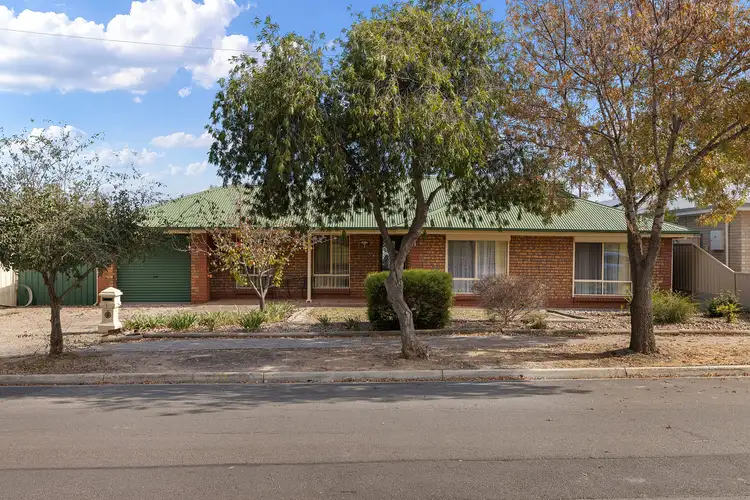
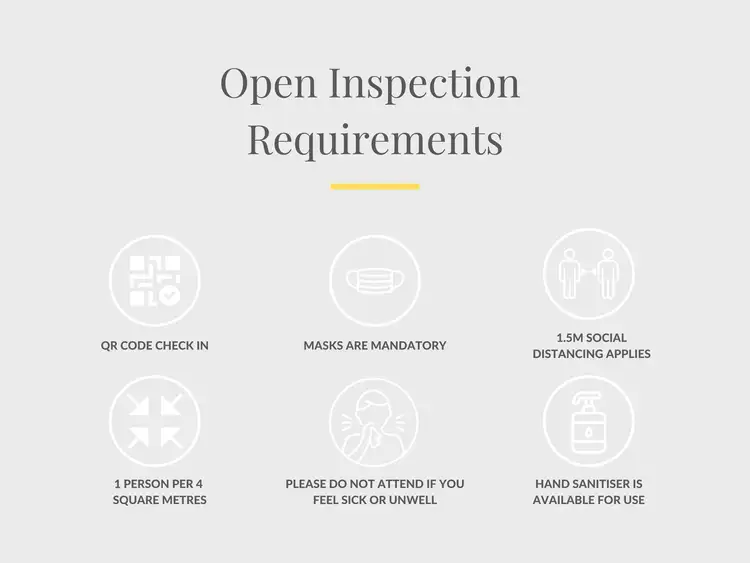
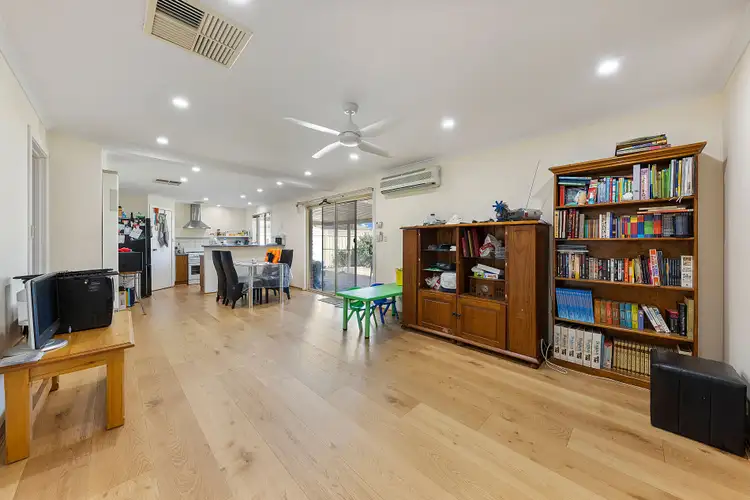
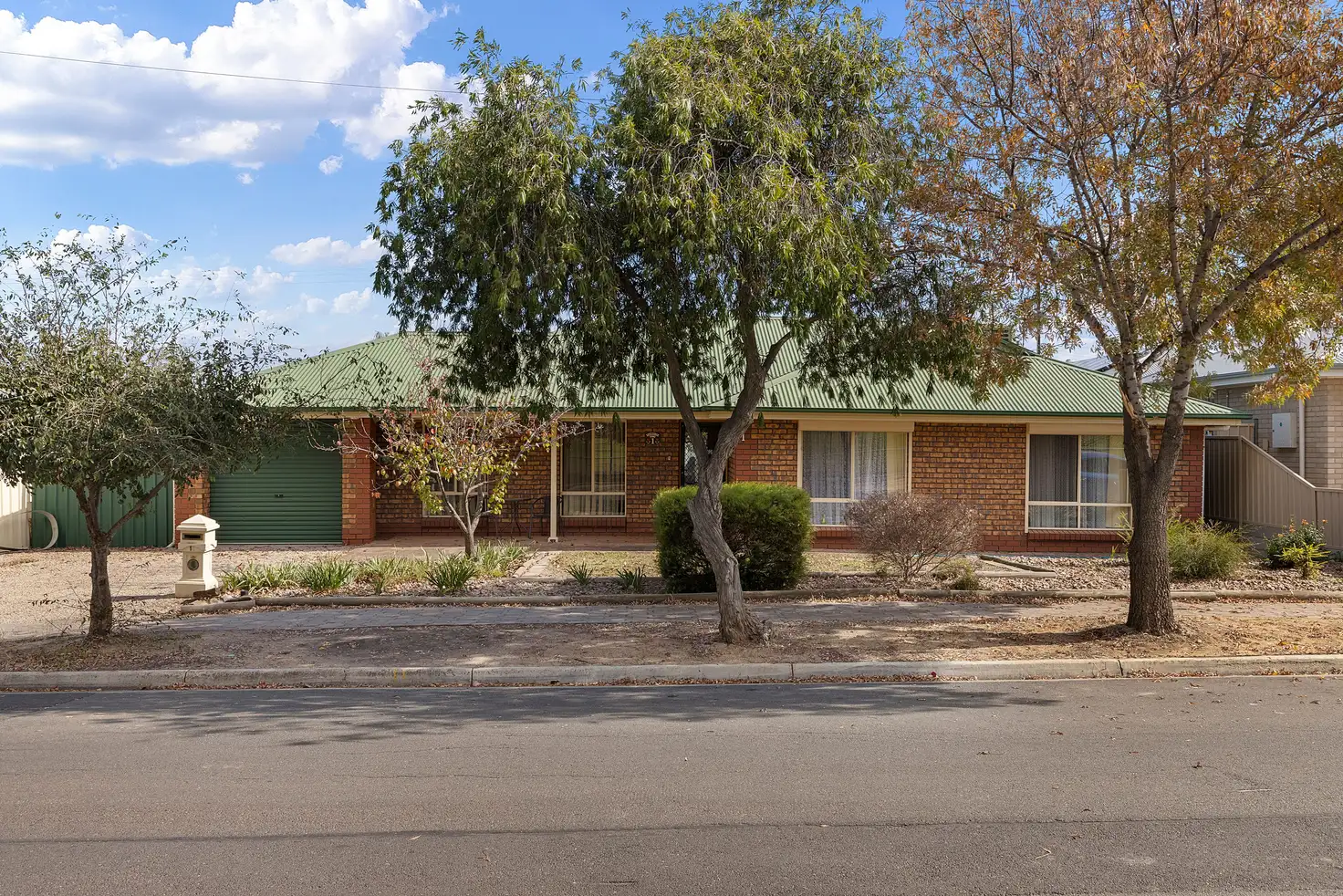


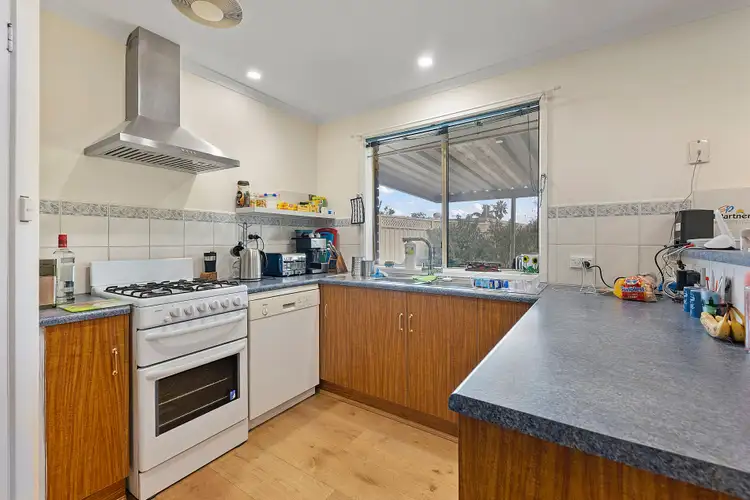
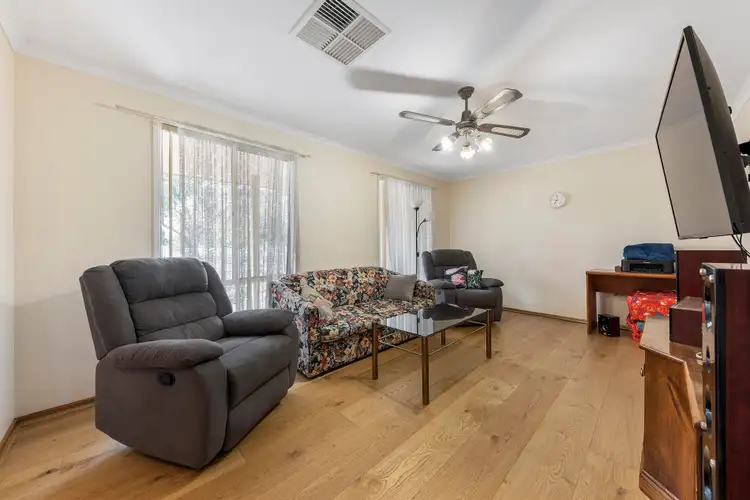
 View more
View more View more
View more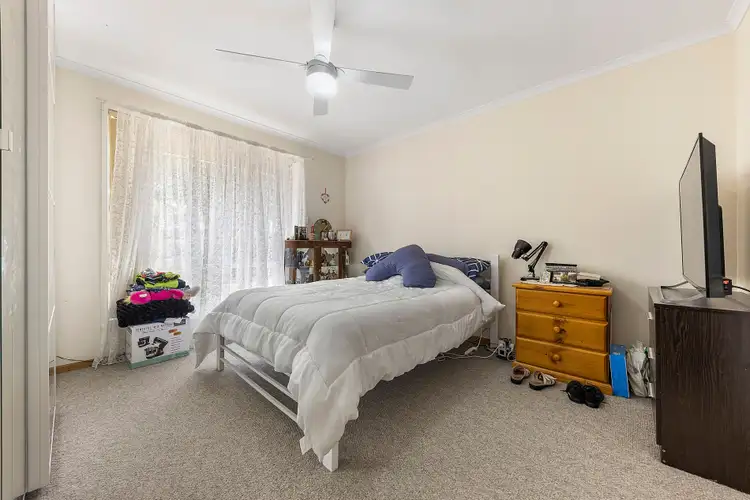 View more
View more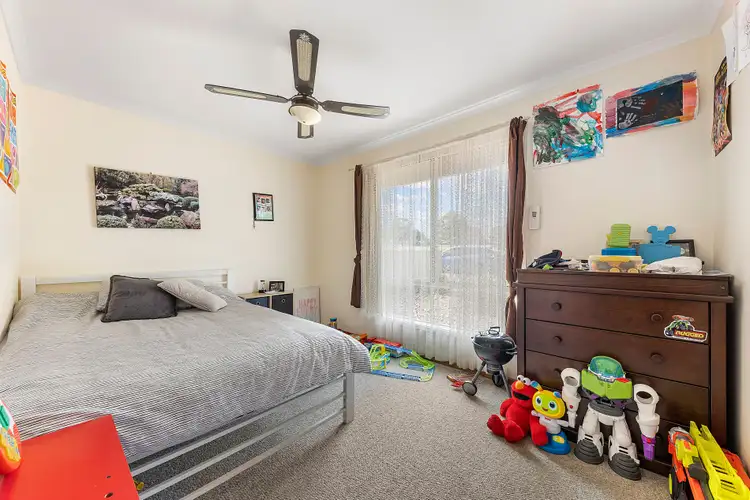 View more
View more
