With an imposing red brick façade and commanding street presence, this exceptional two-storey family home in the coveted Flamingo Reserve enclave offers both grandeur and warmth, delivering a lifestyle designed for space, comfort and multigenerational ease. Set in a quiet court, the home welcomes you with lofty vaulted ceilings and a graceful sense of proportion that continues throughout the multiple living zones. A formal living area and a cosy family room with a character-rich fireplace provide distinct spaces for relaxing, while the spacious open-plan kitchen, dining and family domain serves as the home's vibrant heart.
The kitchen is a chef's dream, featuring a premium Chef gas cooktop, Electrolux electric oven and grill, Dishlex dishwasher, ample bench space and practical granite benchtops. Easy-clean tiled flooring flows through the entire open-plan zone, creating a seamless transition to the adjoining entertainment room, ideal for movie nights or large family gatherings. From here, sliding doors open out to a grand alfresco area complete with a built-in BBQ kitchen, perfect for hosting weekend lunches or celebrations with friends and family. The spacious backyard with a heated spa and low-maintenance landscaping enhances the outdoor lifestyle appeal.
A flexible floorplan makes this home a standout for large or multigenerational families. Downstairs, a generously sized fifth bedroom or guest room sits alongside a full main bathroom and is ideal for grandparents, teenagers or visitors requiring privacy and convenience. Upstairs, you'll find four further bedrooms, three of which are spacious and bright, sharing a central bathroom with a separate WC. The expansive master suite is a true parents' retreat, featuring a large ensuite and a walk-in robe to match.
Additional comforts include ducted heating, evaporative cooling, an intercom system, a full-size laundry, and a remote-controlled double garage with internal access. The entire home is carpeted in the bedrooms, entertainment and living areas for comfort, while the tiled kitchen and family areas offer durability and style. Every element has been considered for a relaxed yet sophisticated family lifestyle.
This prime Wantirna South address enjoys unmatched convenience. Situated within walking distance of peaceful David Cooper Park and close to leading local schools including Knox Gardens Primary, Wantirna South Primary School, The Knox School and Wantirna College. High Street Road Village offers charming cafes and local services, while Westfield Knox provides expansive retail, dining and entertainment options just minutes away. Commuting is effortless with easy access to the M3 freeway and nearby public transport links, ensuring you're never far from anything you need.
Features:
Red brick two-storey home
Spacious, low-maintenance backyard with spa
Vaulted ceilings in main living area
Fireplace in cosy family room
Open-plan kitchen, dining and family area
Chef gas cooktop and electric oven
Dishlex dishwasher and granite benchtops
Large bench space, ideal for cooking
Tiled flooring in living and kitchen
Separate rumpus or entertainment room
Bedroom downstairs with full bathroom nearby
Master with walk-in robe and ensuite
Main bathroom upstairs with separate WC
5 bathrooms across both levels
Large alfresco with built-in BBQ area
Full-size laundry with outdoor access
Ducted heating throughout entire home
Evaporative cooling for summer comfort
Intercom system for security and access
Remote-controlled double garage with internal entry
Carpet in bedrooms, living, and rumpus
Perfect for multigenerational or large families
Exceptional floorplan with versatile living zones
Quiet court location in Flamingo Reserve
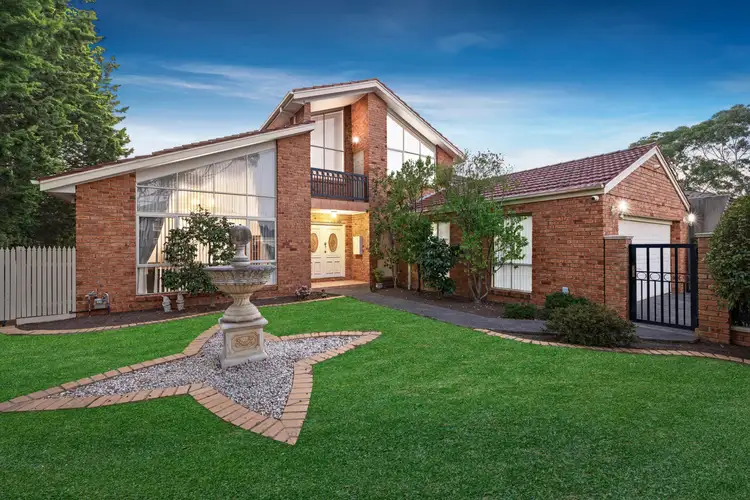
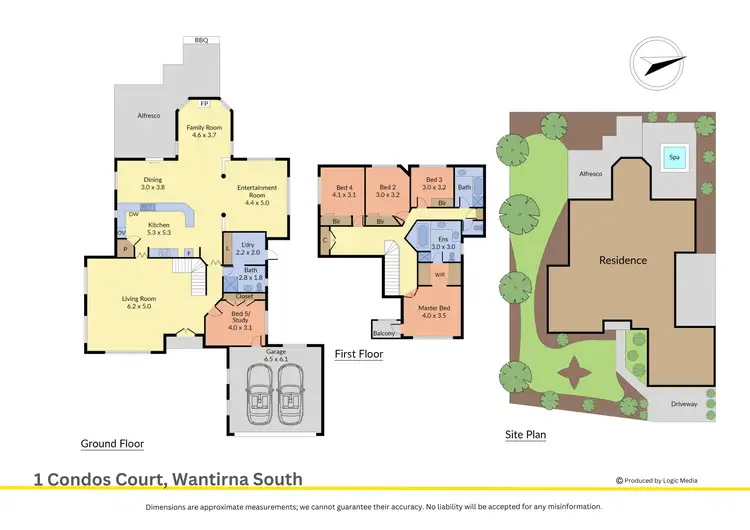
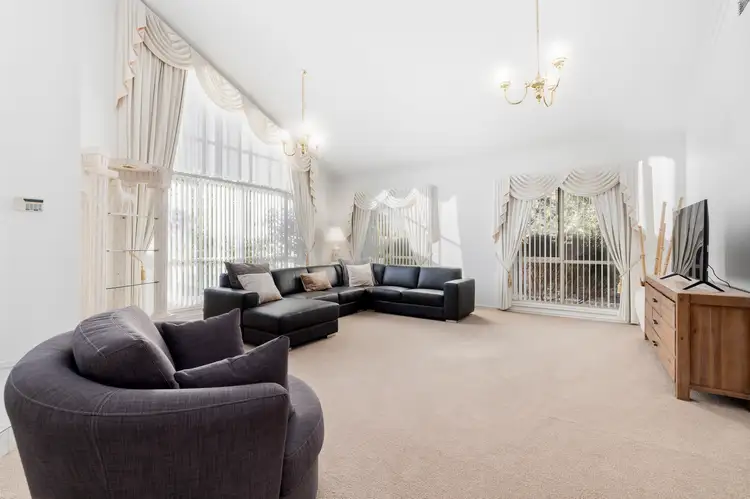
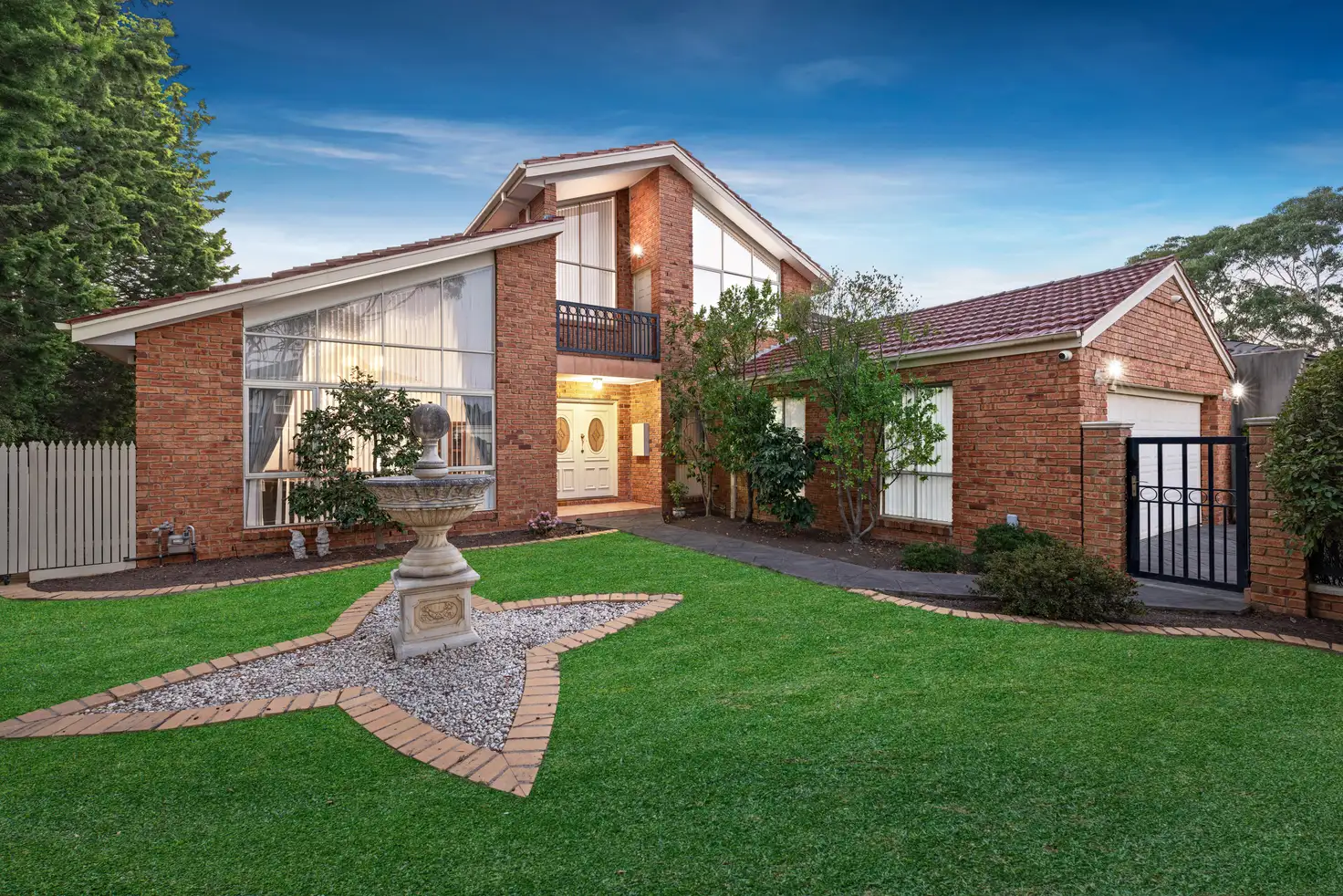


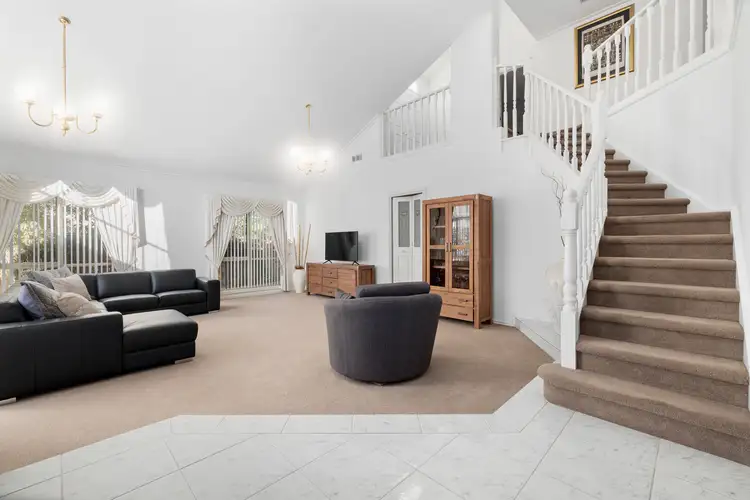
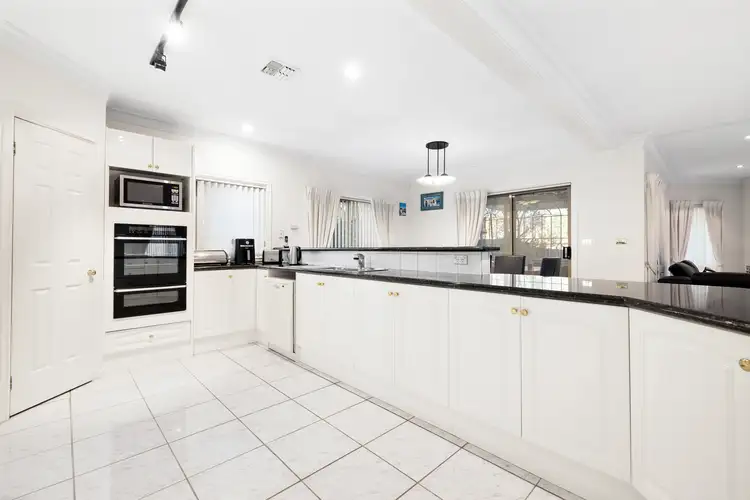
 View more
View more View more
View more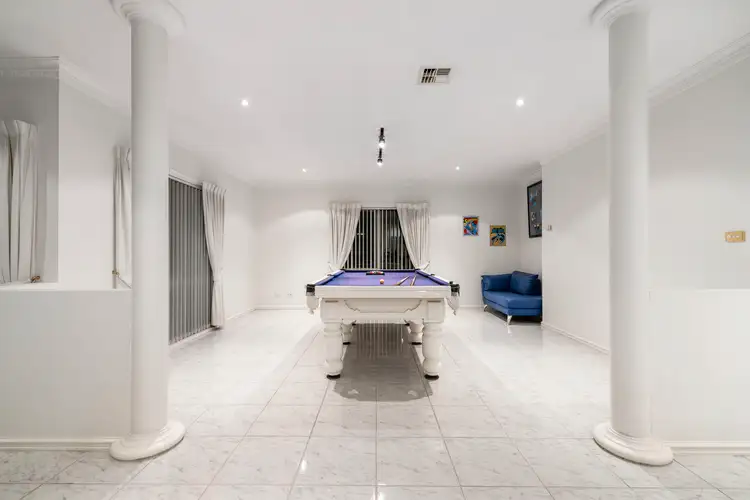 View more
View more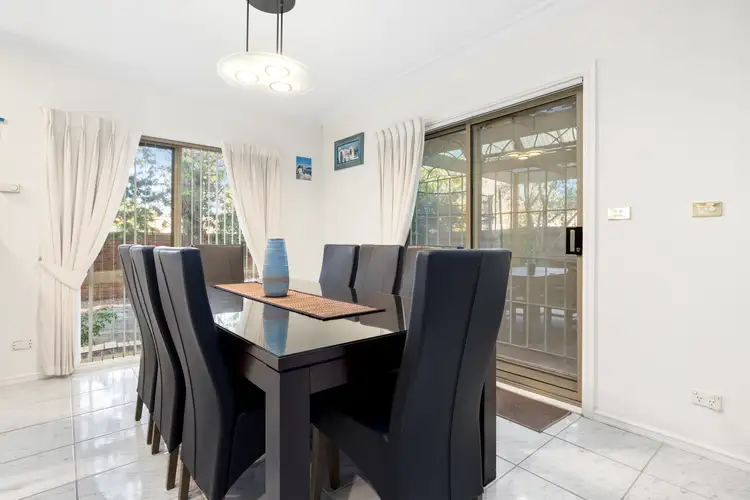 View more
View more
