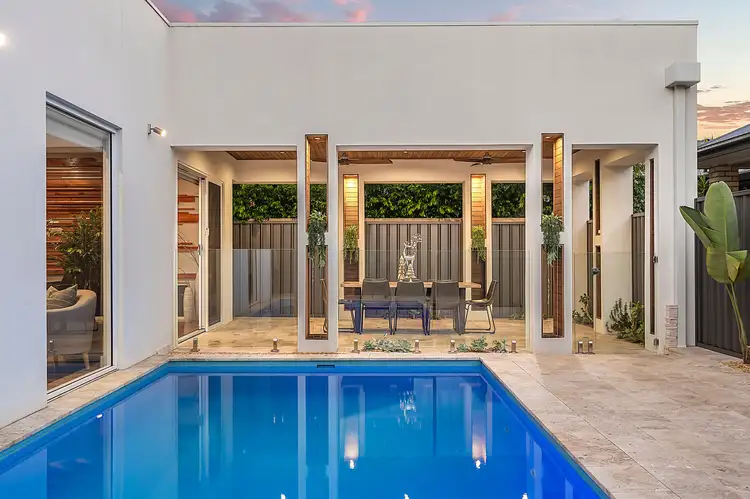Constructed in 2015 by a boutique building company, Deni Homes, this magnificent modern mansion offers salubrious, light filled living areas with quality appointments that flow across a magnificent, spacious open plan design.
With 4 spacious bedrooms, 3 generous living spaces, 3 bathrooms and 4 toilets, the home offers a rare and refined lifestyle to be enjoyed by the elite executive or professional family.
Stunning bamboo floating floors, neutral tones, 3.0m ceilings, 2.4 m doors, bespoke cabinetry, Queensland Paulownia timber features and quality window treatments combine in an opulent layout that personifies contemporary luxury.
A massive open plan family/dining room provides more than enough space for the larger family to enjoy. A stunning modern kitchen overlooks featuring composite stone bench tops, stainless steel appliances, modern timber grain cabinetry, window splashbacks & island breakfast bar.
Enjoy formal living or a game of billiards in front living room or pursue your personal endeavours in a fully equipped study complete with built-in cabinetry and desks.
The summer fun begins outdoors with 8m x 3.5m concrete, mosaic glass tiled, inground swimming pool, ready to enjoy all year-round with industrial gas heater and hot and cold water outdoor shower.
Premium alfresco entertaining is available under the main roof, overlooking the swimming pool where Turkish travertine paving, bespoke timber lined pedestals, timber clad ceiling and 2 ceiling fans offer luxury amenities.
Upstairs boasts 4 spacious, double sized bedrooms. The master bedroom provides better than resort style amenities with a luxury ensuite bathroom and generous walk in robe. Bedrooms 2 & 3 both offer spacious walk-in robe's and built-in study desks plus direct access to a shared bathroom, complete with 2 showers.
An upper lounge provides that valuable 3rd living area while a full main bathroom offers valuable amenities for both residents and guests.
Ducted reverse cycle air-conditioning will ensure your year-round comfort while a 3.6 kW solar system keeps the energy bills a low. A handy attic storage space and tiled double garage with auto panel lift door and storage cupboards complete a luxury offering ideal for the refined executive.
Briefly:
* Luxurious, stylish and opulent double story executive residence
* Constructed in 2015 with salubrious, bespoke appointments throughout
* 4 bedrooms, 3 living areas, 3 bathrooms, 4 toilets
* Bamboo floating floors, 3.0 m ceilings, 2.4 m doors
* Queensland Paulownia timber features and quality window treatments
* Massive open plan family/dining kitchen overlooking
* Luxury kitchen features composite stone bench tops, stainless steel appliances, modern timber grain cabinetry, window splashbacks & island breakfast bar
* Sparkling inground swimming pool, instant gas heated, 10 mm glass mosaic tiles
* Alfresco entertaining portico under the main roof with 2 ceiling fans
* Generous study with built-in desks and cupboards
* Bright games room/formal lounge
* Spacious upper lounge/3rd living area
* 4 spacious bedrooms, all well appointed
* Master bedroom suite with luxury ensuite bathroom and walk-in robe
* Bedrooms 2 & 3 with built-in desks, walk-in robe's and shared bathroom (2 showers)
*1.4m attic storage
* Ducted reverse cycle air-conditioning
* Stunning main bathroom with freestanding bath
* 3.6 kW solar system
* Double garage, tiled, with auto panel lift door and storage cupboards
* Audio/visual doorbell
* LED light switches
Delightfully located around the corner from Waterford Reserve, lake, playground and tennis courts and local community , offering fabulous recreational facilities for the active family.
Local unzoned primary schools include Hillcrest Primary School, Hampstead Primary School and Northfield Primary School. The zoned high school is Roma Mitchell Secondary College. Local private schools include Cedar College, Heritage College, St Martin's Catholic School & St Pius X School.
Zoning information is obtained from www.education.sa.gov.au Purchasers are responsible for ensuring by independent verification its accuracy, currency or completeness.
Ray White Norwood are taking preventive measures for the health and safety of its clients and buyers entering any one of our properties. Please note that social distancing will be required at this open inspection.
Property Details:
Council | Port Adelaide Enfield
Zone | MPN - Master Planned Neighbourhood///EAC - Emerging Activity Centre/
Land | TBCsqm(Approx.)
House | 444sqm(Approx.)
Built | 2014
Council Rates | $TBC pa
Water | $TBC pq
ESL | $TBC pa








 View more
View more View more
View more View more
View more View more
View more
