Such a feat of design and so cleverly configured, this 2004-built custom home deserves a double page spread in a magazine.
And all the praise has to go to the builders (and current owners); a family with a flair for creating the classy kind of 'unique', the kind that will have you picking your jaw up from its Jarrah floors with consistent regularity.
Split over three levels, the clever layout is headlined by a middle floor dedicated to communal open-plan living, starting at a lounge with a dropped ceiling and ambient strip lighting, and ending in a rear yard boasting the inspired angles of an alfresco pavilion, complete with a 'floating table' and pizza oven.
In between, the sunlit, indoor water feature and the Caesarstone-topped island bench, glass splashback, stainless steel appliances and a secret walk-in pantry of the open-plan kitchen personify the class and quality found throughout.
A quick draw of the bi-fold doors creates instant impact as the timber-decked patio becomes one with the indoors and doubles the room to entertain, all year round.
Dedicated to rest and designed to remove you from the revelry below, the upper level hosts a huge, naturally lit study/second lounge and three epic bedrooms, including a master with a walk-in robe and an ensuite with subtle masterstrokes of style.
Speaking of masterstrokes, the lowest level (and the unsung hero) is home to a motor enthusiast's utopia...
With room for up to eight cars, a plethora of storage nooks, power docks and bench space, compressed air points, concrete floors and built-in music speakers, the garage rivals the workshops of a Formula One pit lane, adding some serious horsepower to a home with high-octane style.
More reasons why we love this home:
- Zoned for Highgate Primary and Unley High School
- Set on the quiet fringes of the Glen Osmond foothills with an imposing front façade and beautifully landscaped gardens
- Separate home office and storage rooms to lower level
- Double carport, plus undercover (shade sail) parking
- Highly secure - monitored alarm, intercom and remote gated entry
- Efficient split heating and cooling throughout, plus gas log fire to living room
- Sate-of-the-art C-Bus lighting system and modern down-lighting, inside and out
- Stylish TV alcoves, with big screen TVs included
- Built-in storage to all bedrooms
- Automatic watering to gardens, plus 3x3500litre water tanks
- Laundry chute to upper level
Specifications:
CT / 5892/882
Council / City of Mitcham
Built / 2005
Land / 801m2
Internal / 296m2
Frontage / 25.02m
Council Rates / $2315.07pa
SA Water / $303.04pq
ES Levy / $429.75pa
The accuracy of this information cannot be guaranteed and all interested parties should seek independent advice.
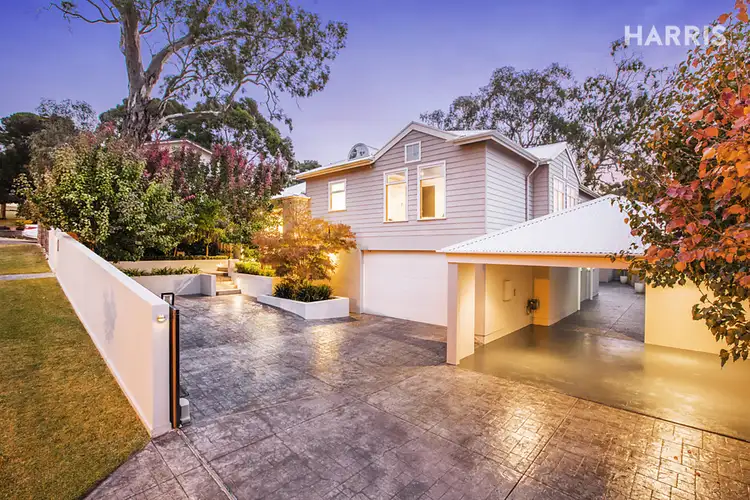
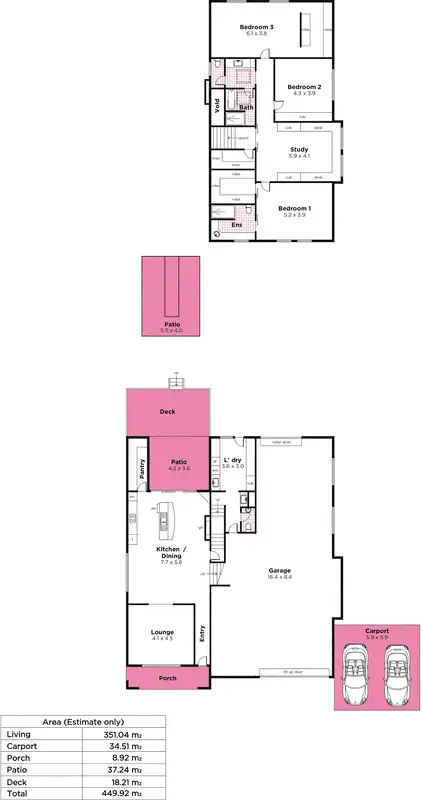
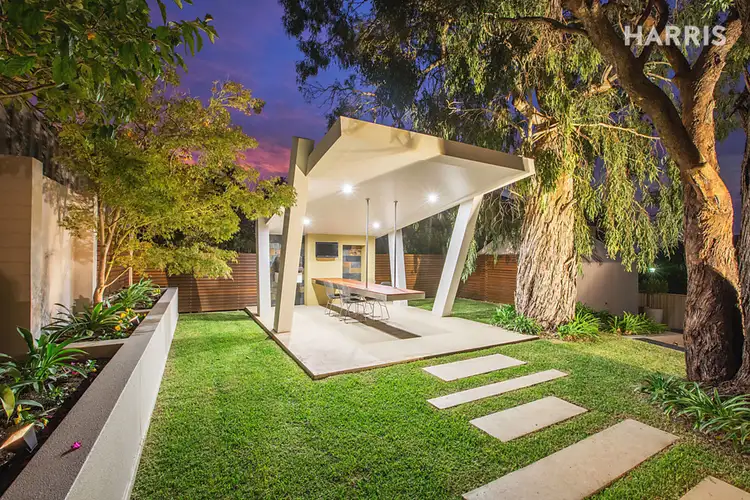
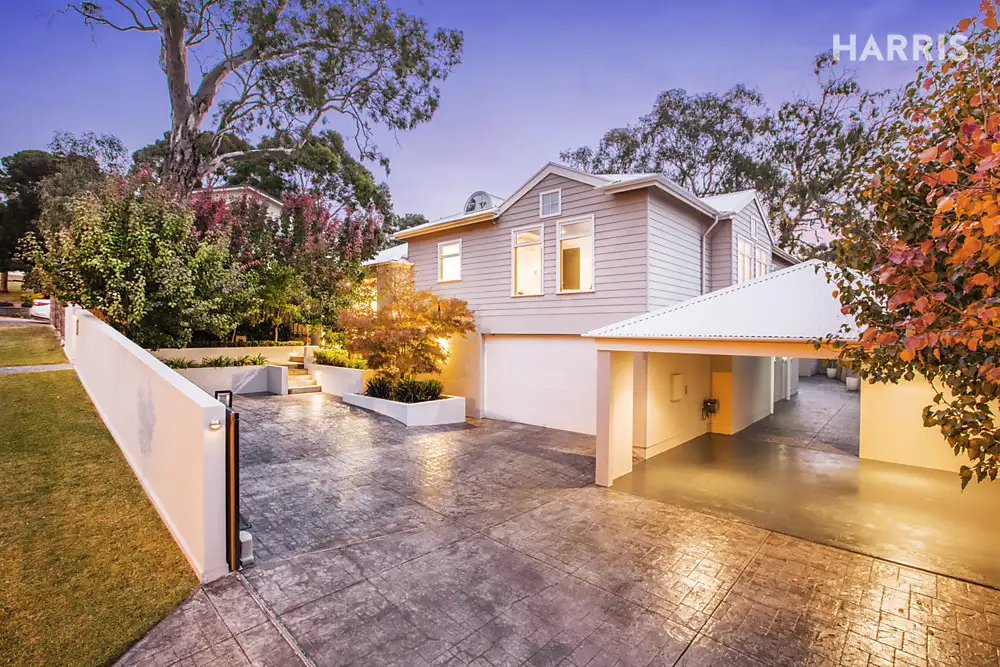


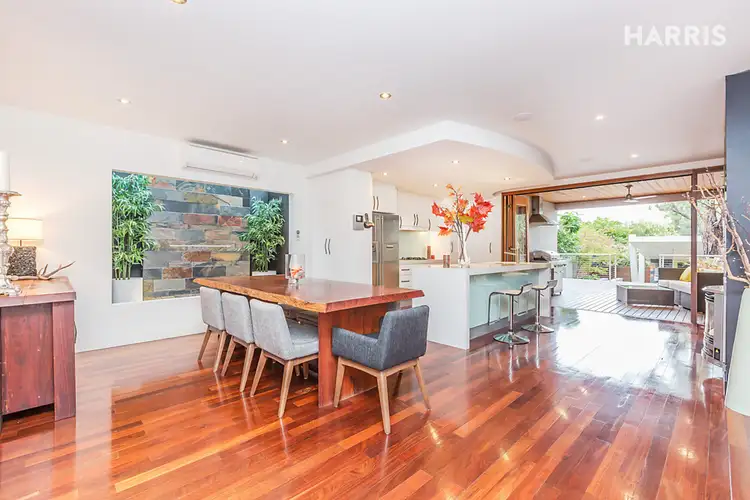
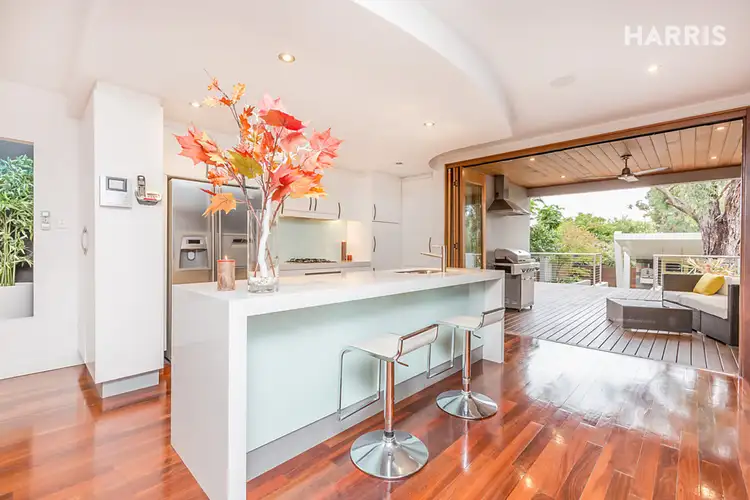
 View more
View more View more
View more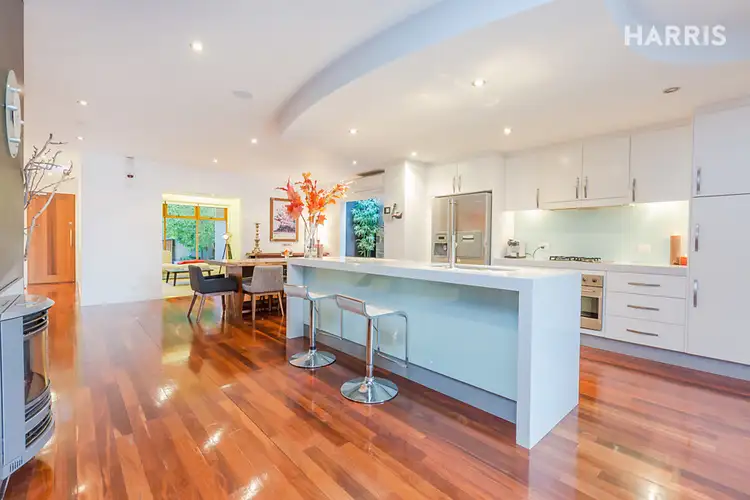 View more
View more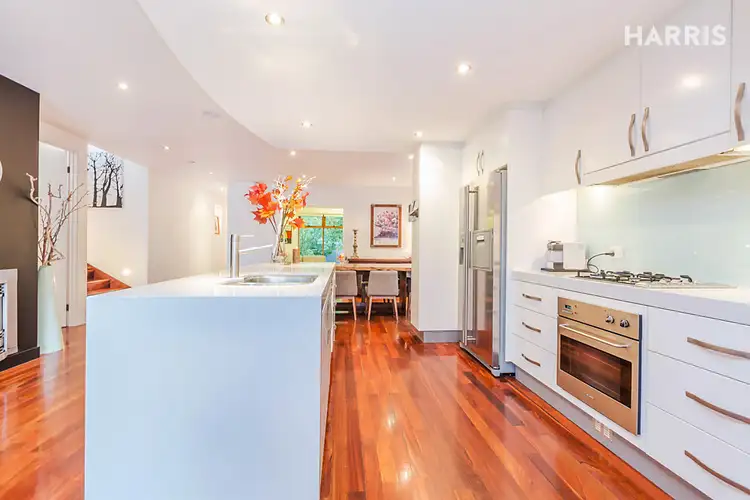 View more
View more
